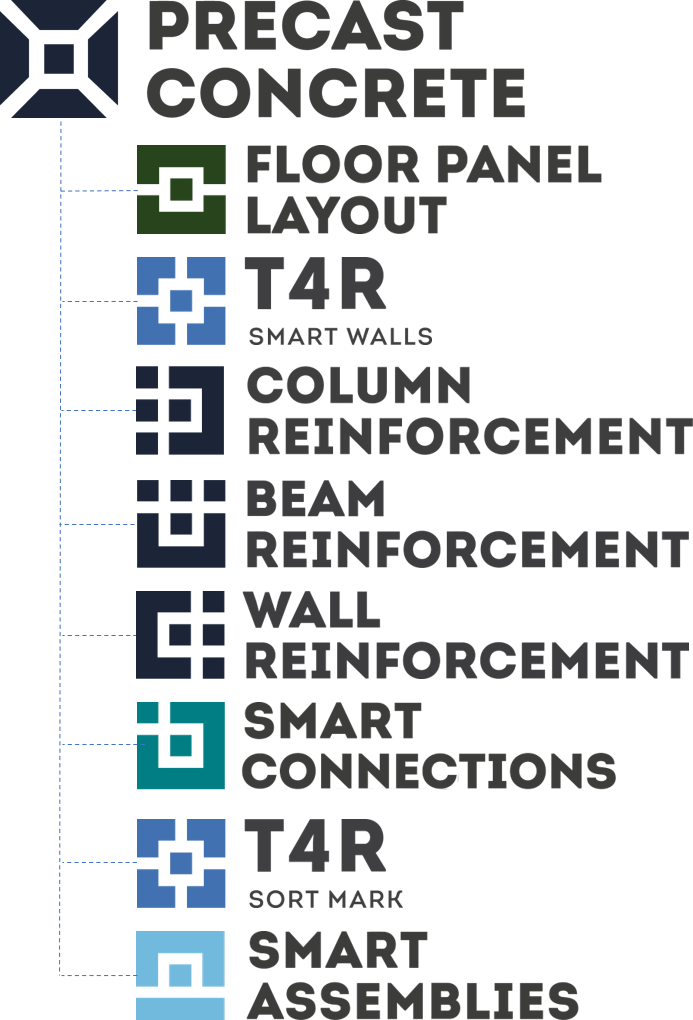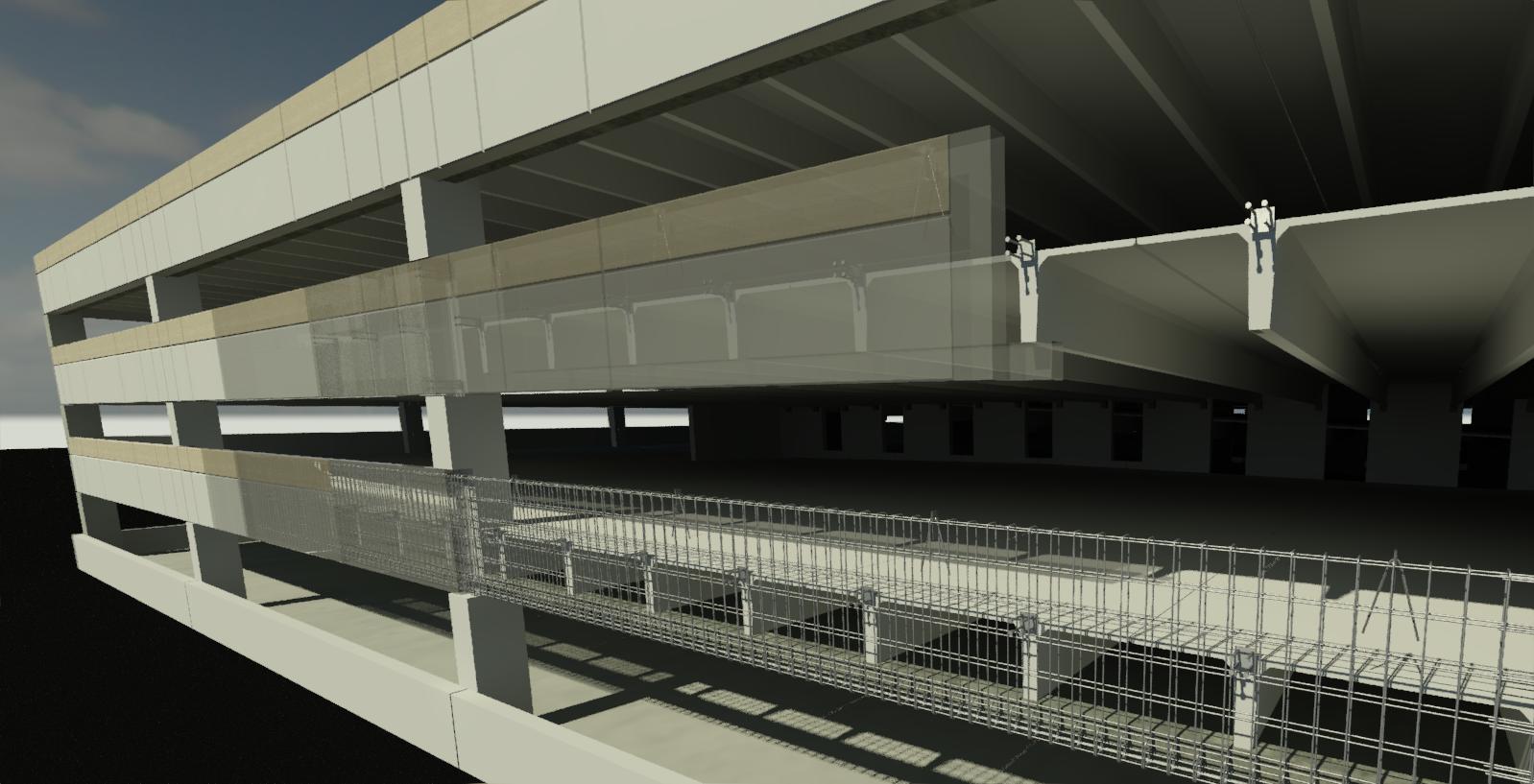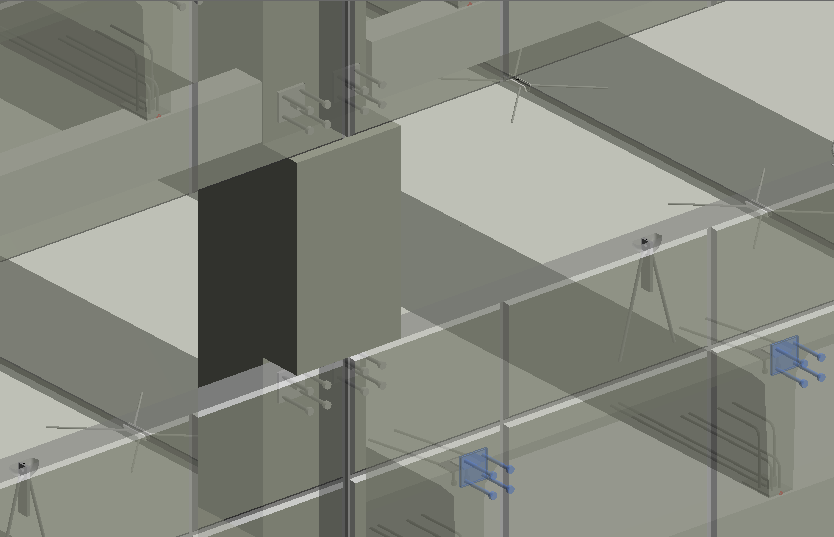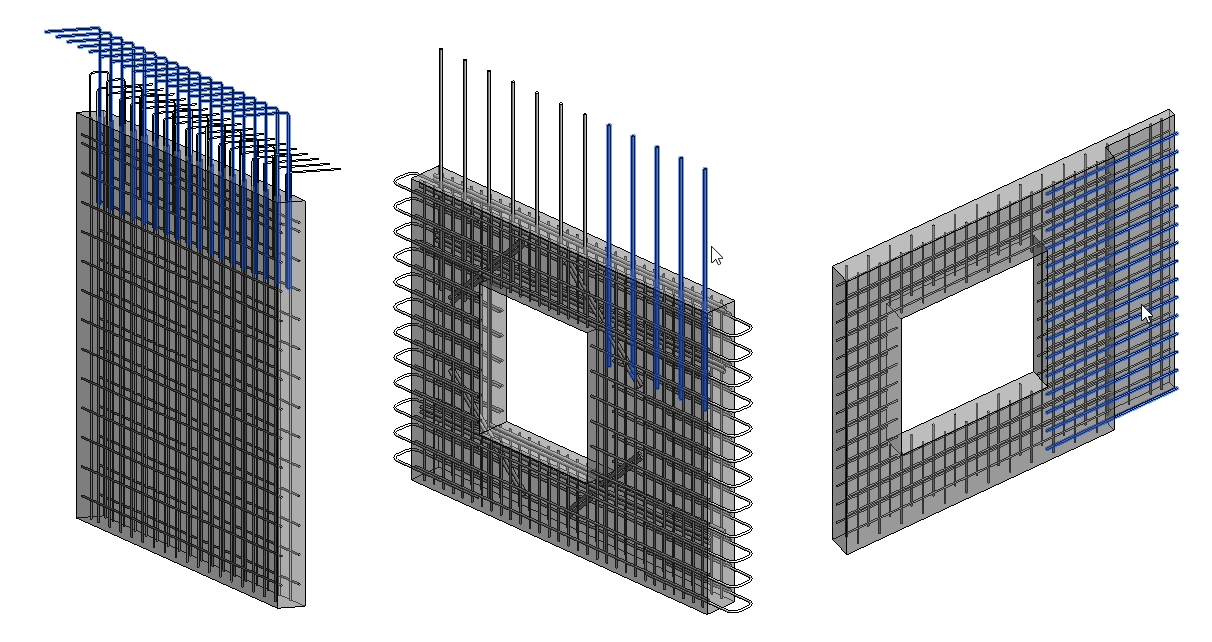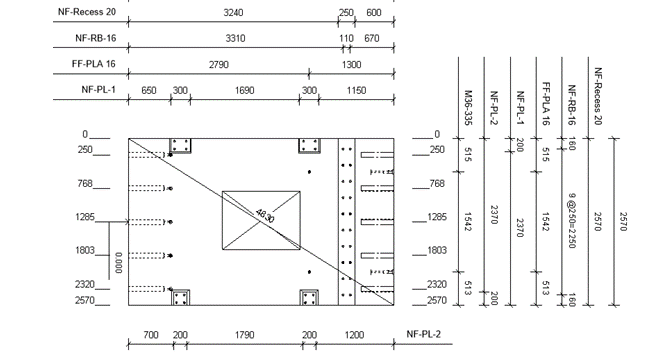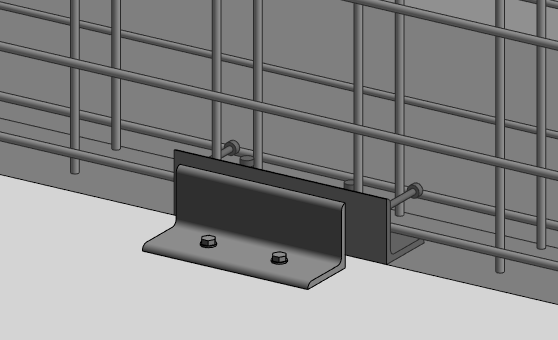Where do we get the ideas for continually improving our BIM Solution for designing precast in Revit? From top professionals around the world. We enthusiastically welcome user requests and build their ideas into the software to make the life of structural engineers, drafters, and modelers easier.
From Finland to Florida, from California and Canada over to the Netherlands and Norway, from India to Illinois, from Sweden and Estonia down to Australia — users send in their requests for software updates that would make their work smoother and more efficient. That’s where the action’s at. User-feedback helps us continually enhance Precast Concrete with new features that others in the precast design industry can benefit from as well.
So, at the close of Revit Year 2021 and the outset of 2022, here is a summary of all the features that were added to our Precast Concrete BIM Solution during the past year. We go through each of the tools that comprise Precast Concrete and look at the improvements that were made to each.
Smart Walls
The tool for splitting Revit walls into separate wall panels was improved to have more flexible options for vertical splitting and even horizontal splitting.
- Split horizontally by reference planes, levels, or splitting settings
- Split by boundary
- Split by number
- Split by reference plane
Smart Assemblies
Generate shop tickets and piece drawing automatically? Who doesn’t want that! And the list of new features makes this Revit tool even better if you have complex drawing standards, reinforcement detailing, openings, etc. Requests come from precast detailers, CLT producers, wood framing crews, and workflows come in from various countries like Australia, Finland, Japan, the Netherlends, Sweden, and the United States.
- Reinforcement dimensioning was added to Smart Dimensions.
- Display an equality formula in Smart Dimensions, which helps when working in plan and elevation views.
- Grids can be added to assembly views if it’s crossing different category elements.
- ‘Open assembly sheet‘ command was added to easily access a sheet of selected assembly.
- Join dimensions for details on Front, Vertical, Horizontal faces to meet your company standards.
- Opening dimensions can be joined. Also possible for only horizontal or only vertical opening dimensions.
- Dimensioning of part openings was added to Smart Dimensions, which is useful if you work with parts in Revit.
- Diagonal dimension of Host element really saves a lot of time. Even though it’s just one dimension going from bottom-left to top-right corner of a wall, column, etc., it’s so good not to have to do this manually!
- More options for dimensioning, including that you can add up to 10 rules for connections, structural framing, and rebar.
- Options to add the coordinates of the center of gravity and to exclude elements from Assembly mass were requested by a few clients in different countries. So now that feature helps them meet country-specific standards and modeling techniques.
Sort Mark
A popular tool among all our users is this one for numbering any elements in Revit. And when we say any, we mean any. Structural engineers, architects, MEP engineers, design offices, and manufacturers, everyone loves Sort Mark. A couple of very important things were released for this add-on, namely, numbering different categories at once as a batch and creating a QR image for selected elements to facilitate production and construction management.
- Batch numbering
- QR/Barcode numbering
Wall Reinforcement
Not wanting to brag too much, but this has probably become the greatest tool on the market for modeling reinforcement of solid, double, and sandwich walls. These updates solve connections of precast and cast-in-place elements as well as add flexibility for perimeter and opening reinforcement.
- Model L-, U-, O-, and I-shaped bars on any vertical or horizontal edge of a wall
- Door reinforcement
- L-corner reinforcement
- Additional perimeter rebar types
Beam Reinforcement
Improvements were made that automate reinforcement at supports and solve anchoring of main reinforcement.
- U bars at support even if it has a cut.
- Bend main rebar in various ways.
- Equal distance setting for stirrups makes it more flexible with their layouts.
Floor+C
The previous tool for laying out precast structural framing elements (Floor+M) was replaced with Floor+C, which is better suited to the task. WORKFLOW.
- Default HCS, double tee (DT), and solid rectangular structural framing families were added to make for an easy start.
- Improved options for laying out elements from both sides.
Column Reinforcement
This new tool was added to our Precast Concrete package so that users could create main rebar and stirrup layouts for rectangular columns as well as place rebar for corbels.
So that’s a summary of the new features that we added to Precast Concrete throughout the past year. Current users, rest assured that we’re always ready to listen to your needs and ideas. Based on those, we’ll continue making this BIM Solution ever better.
Just hearing about our precast design software for the first time or been sitting on the fence? We welcome you to try it out by taking a free 14-day trial! Start by downloading our TOOLS4BIM Dock.
Would you like a free demo to go along with that trial?
If yes, then…
*Pro Tip: It’s best to get a demo before testing out the tool for yourself. That way you’ll go into your free trial period with a better idea of how to use the software.

