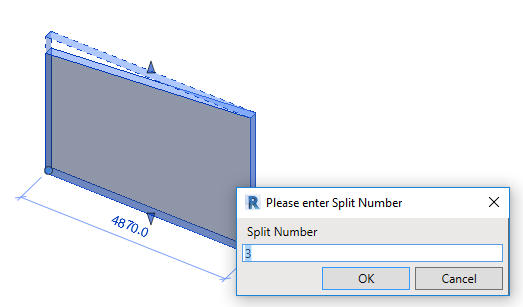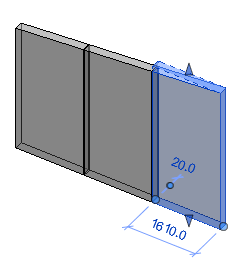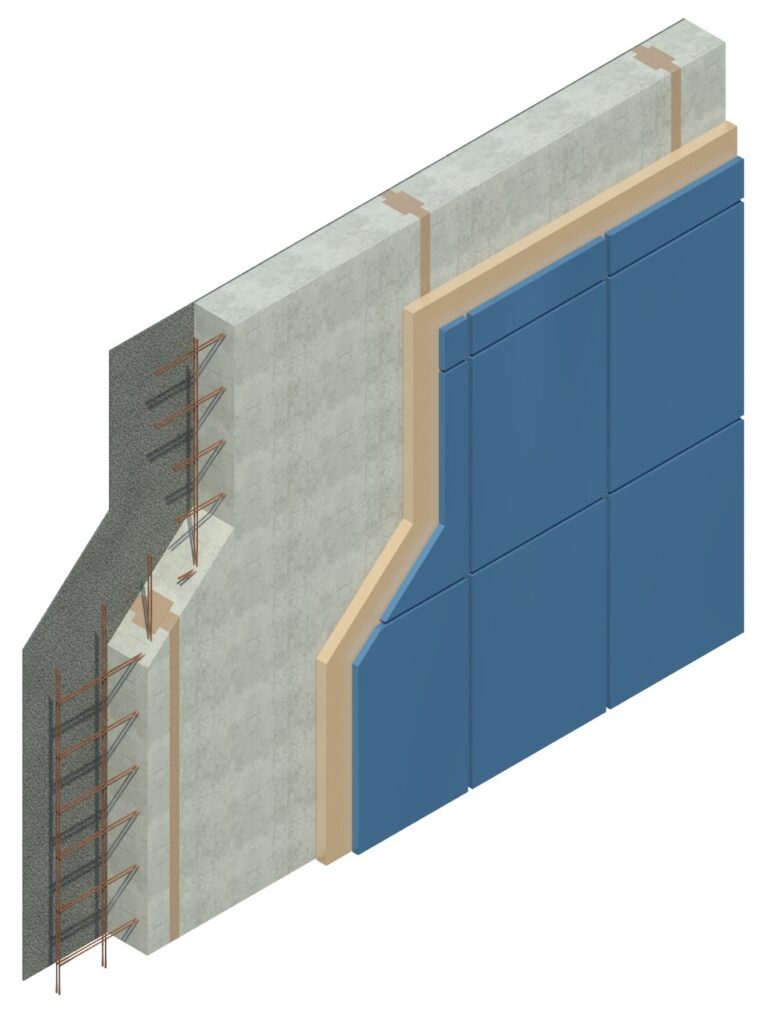
Having seen a wide variety of projects by consulting clients around the world, we are always getting new ideas about how we can further improve our Autodesk® Revit® add-ons to make it even easier for clients to create BIM models. This time we introduce three new features of our Revit plugin Smart Walls.
These improvements will be most beneficial to those architects and structural engineers who work with prefabricated walls, like precast or sandwich walls, in Revit. So, check out these updates:
1. Split Revit wall panel by number
This new feature of our Smart Walls Revit app splits a panel into a defined number of equal-size panels:
2. Split Revit walls by Boundary
Splits wall at every point where the boundary of the wall changes.
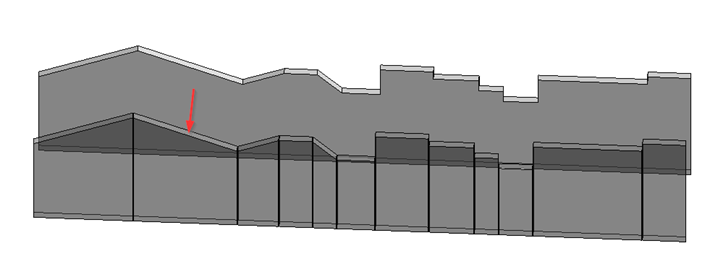
3. Split Revit walls horizontally
Usually, walls are modeled from level to level and only vertical split is needed, but sometimes horizontal split of walls is crucial.
For example, modeling selected height sandwich wall panels of Kingspan or other company, you may want to model them individually, and horizontal split would help here a lot. Furthermore, precast concrete walls in some systems do need several panels per level, so this would prove helpful there as well.
Using updated Smart Walls, you can split walls in Revit model by selected Levels or by horizontal reference planes. Reference planes should have names.
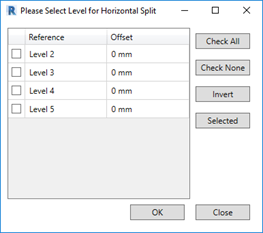
An horizontal gap distance attribute was also added to the Gap Configurations settings:


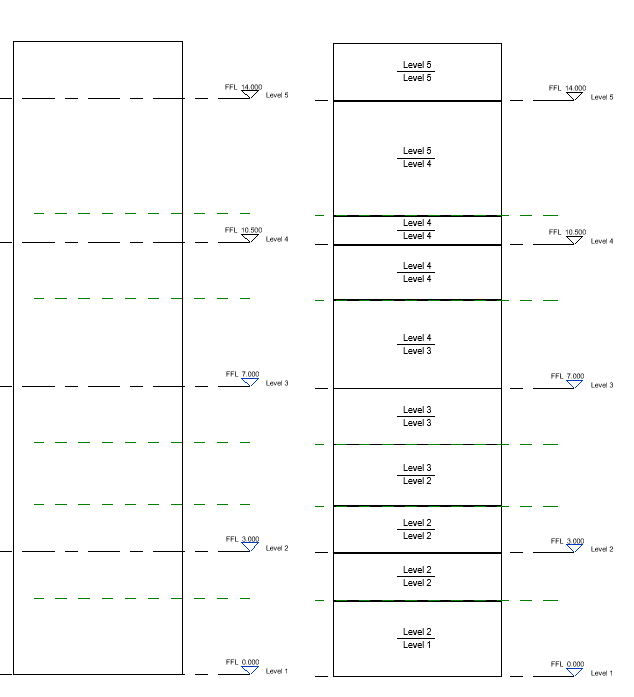
Horizontal split is important for high-rise buildings and narrow panels like sandwich panels (Ruuki, Kingspan, Paroc, etc.) for external / internal walls or sound barrier walls. Such panels are used for modeling commercial or industrial buildings, warehouses, and agricultural buildings.
We trust these new Smart Walls features will make it easier to model and manage walls in Revit. Go ahead, download Smart Walls (if you are not using it yet) or its updates (if you already use it) and experience the benefits of this enhanced tool for Revit yourself!


