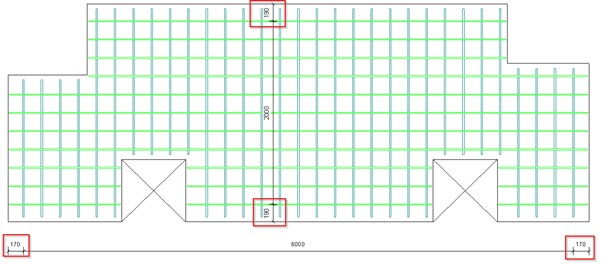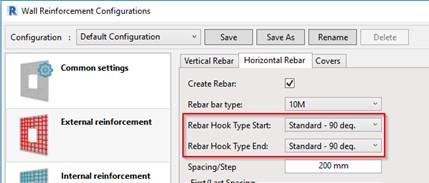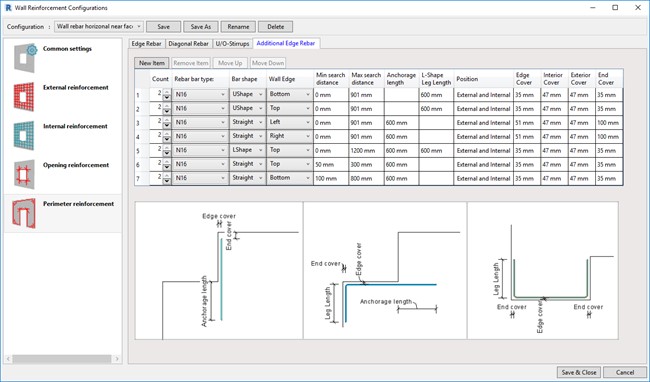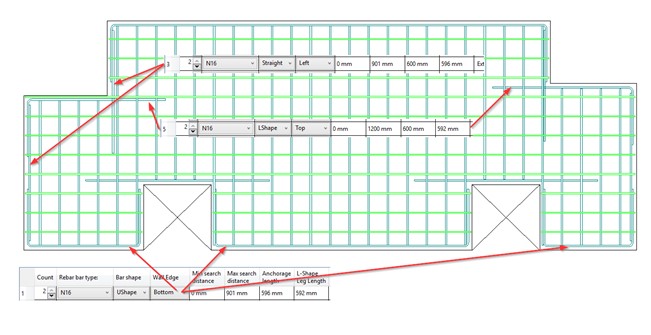Some new features have been added to our Wall Reinforcement tool that‘s part of our Precast Concrete BIM Solution for Autodesk® Revit®. The tool automates modeling and placing rebar in precast walls, and the latest updates make it more flexible. Let‘s go through each of the new features.
Equal spacing option
An additional spacing option – Equal – has been made for main rebar layout and stirrup layout for openings and perimeter. If you select ‘Equal’, then the start and end layout distance will be the same and will fall somewhere between the ‘Distance’ and ‘Spacing’ values.

Hooks for main rebar in Revit structural model
A client requested an option to add hooks to main rebar – so here you go:

More options for perimeter bars
Now you’ve got more options for perimeter bars with the ‘Additional Edge Rebar’ tab, allowing you to place straight, U or L shape bars on the selected edges and within defined depth boundaries. What does this make possible?
- You can have perimeter bars only at top and bottom, but not on sides.
- You can define that one bar at bottom will be higher, another one lower.
- Side and top bars can have different end offsets and offsets from wall faces.
- Instead of using straight bars and L bars in corners, you can have U-shaped bars on top, straight bars on sides, etc.


That wraps up the latest updates that have been added to Wall Reinforcement module that‘s part of our Precast Concrete. Current Precast Concrete users, be sure to download these updates via the Tools4BIM Dock to start benefiting from them today.
Potential users of Precast Concrete BIM solution for Revit, we invite you download a free trial.





