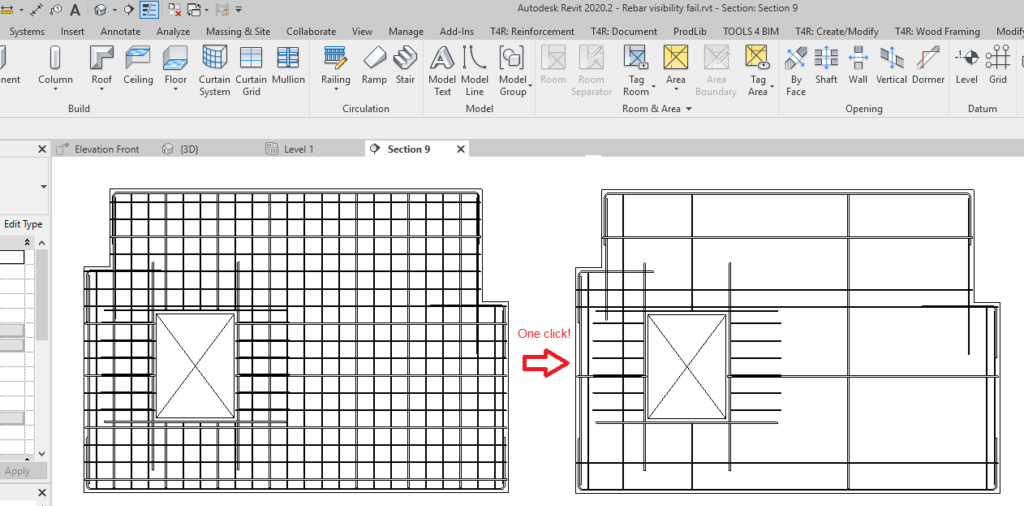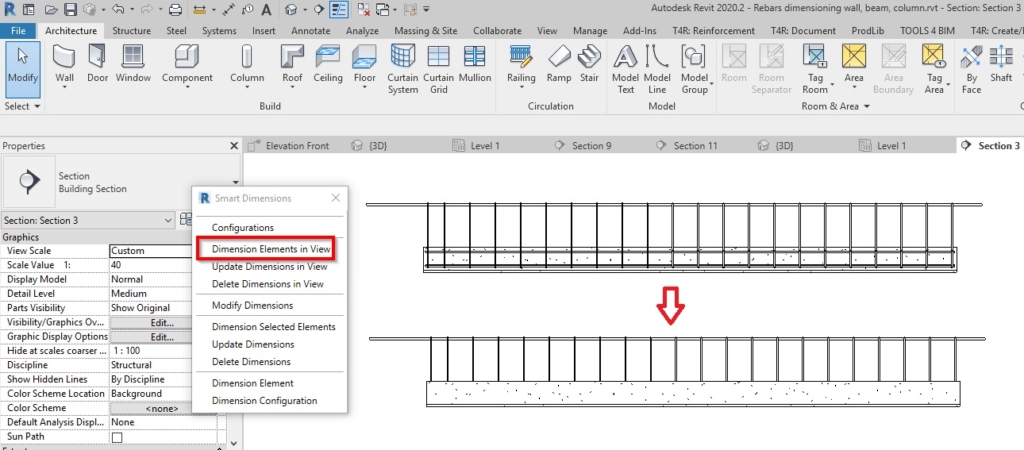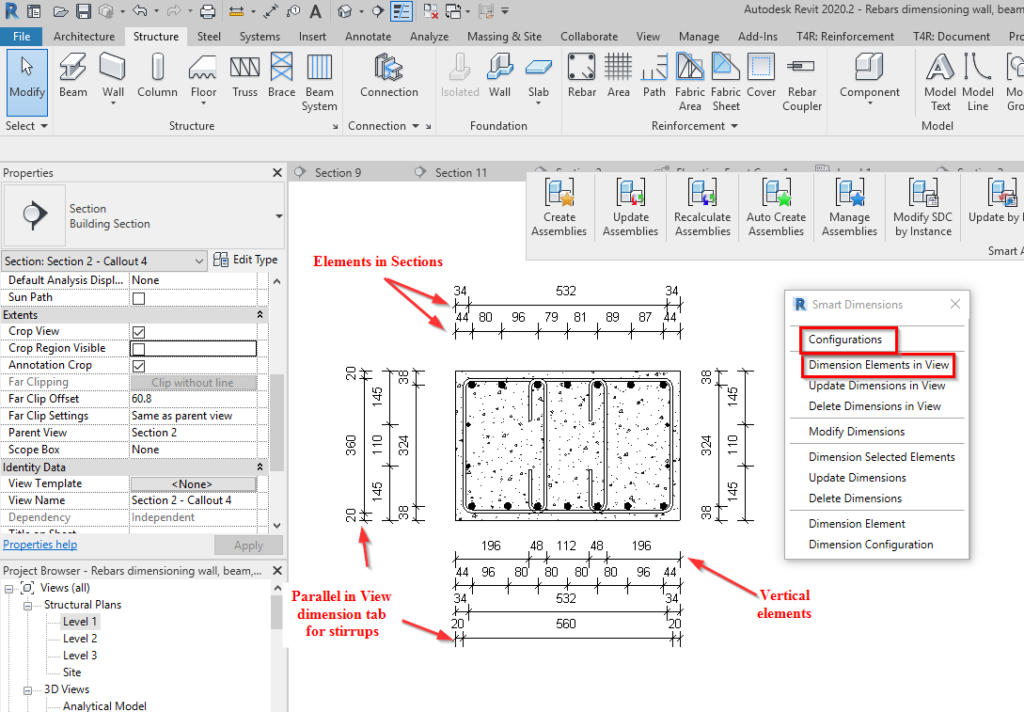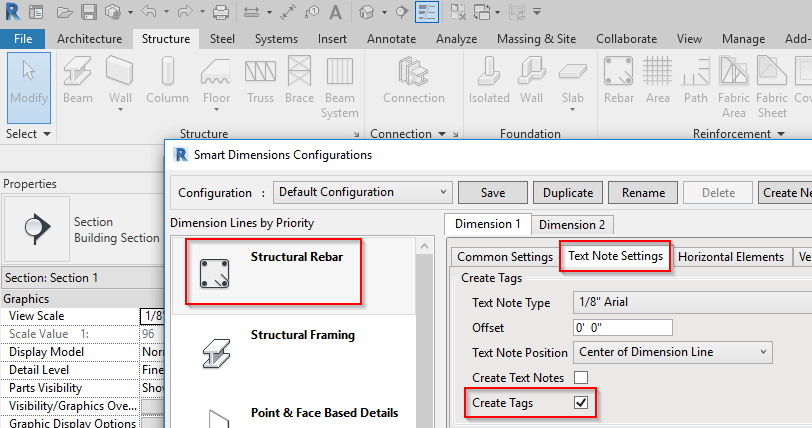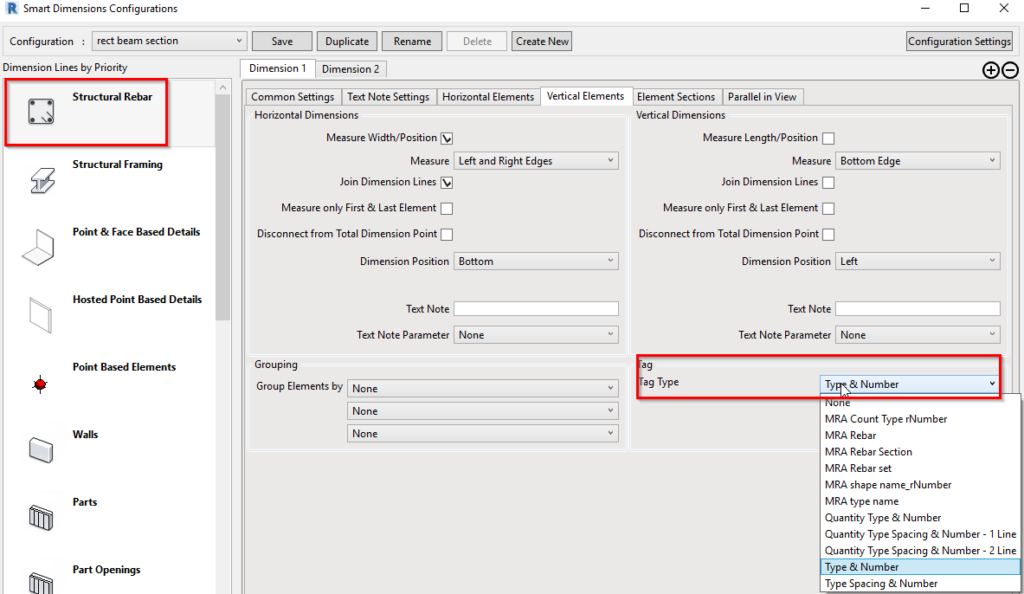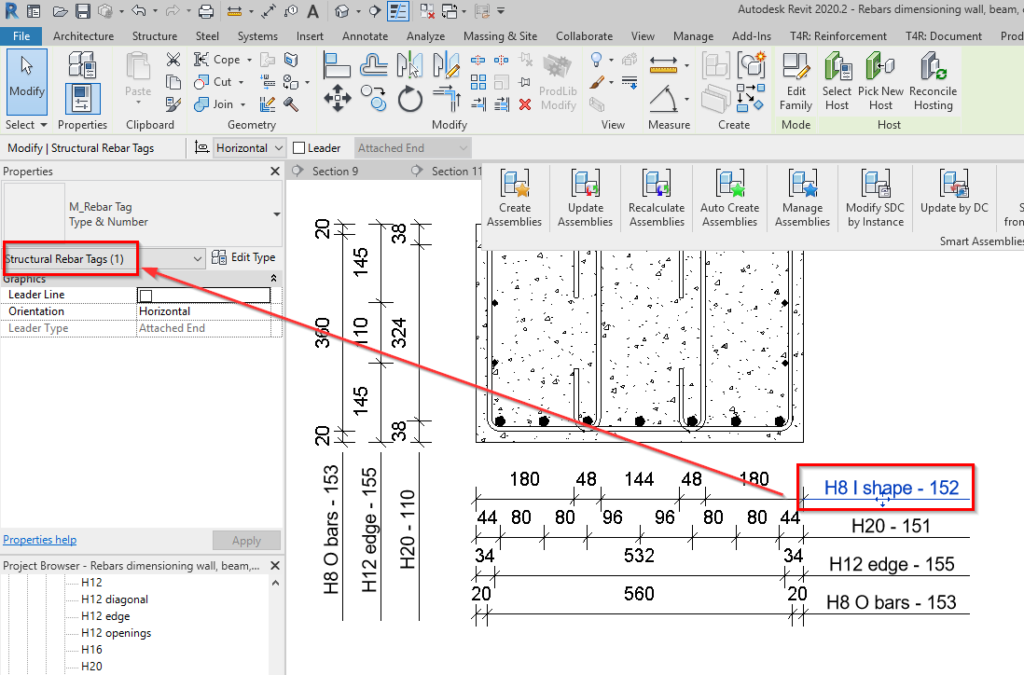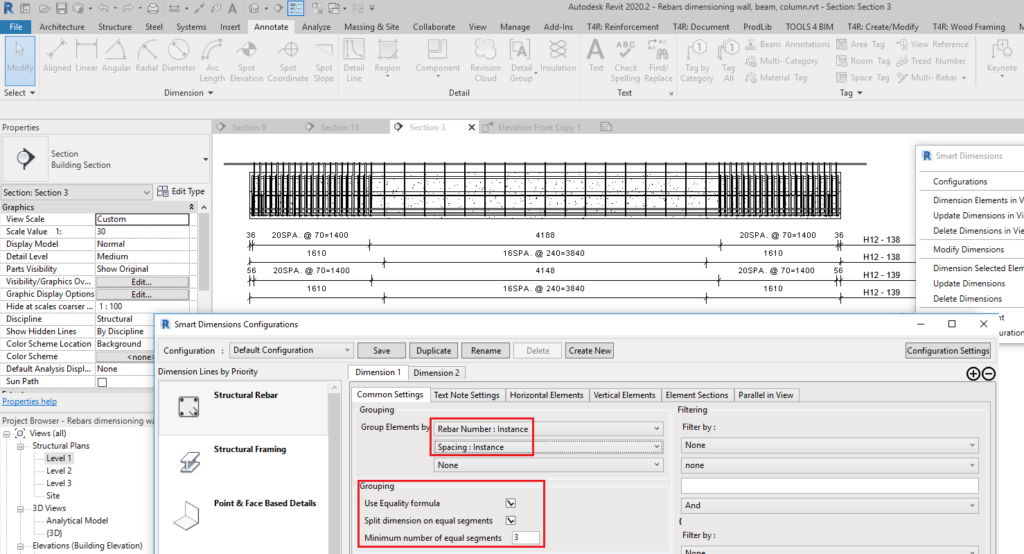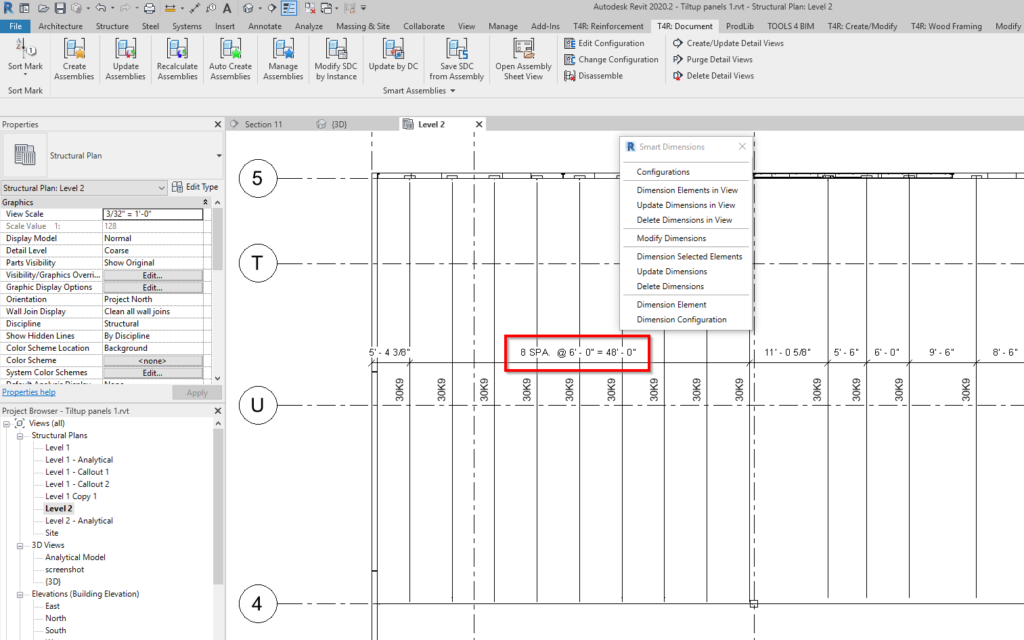Although our Smart Assemblies BIM tool already had ways of showing dimensions of rebar, more flexible options were needed for dimensioning rebar in assembly views. That’s mainly due to the fact that we’ve added some robust reinforcement tools for Revit to our portfolio.
This latest update of Smart Assemblies brings to bear the power of our well-known dimensioning technology – Smart Dimensions – so that you can automatically measure rebar in views. It takes a load of manual tasks off your plate, eliminating a lot of mouse-clicking so that you have more time to focus on real design tasks.
You can see few of the features applied in this video. Read in more detail about each below.
Let’s go through the new options that are available to you when it comes to dimensioning reinforcement in Revit. We start by looking at the Smart Dimensions Configurations window.
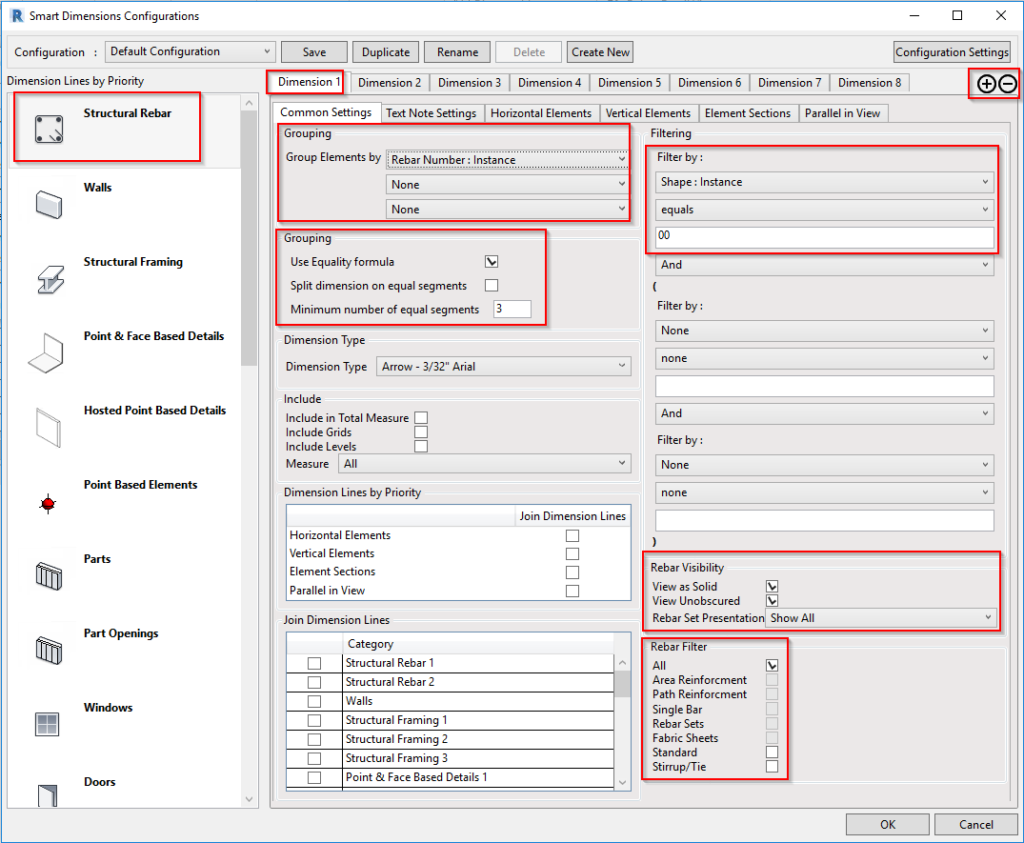
Add up to 10 Dimension tabs for measuring rebar
Use the +/- signs to get the number of tabs you need. This is especially useful when you want to apply different visibility or measuring filters.

Filtering, grouping & visibility options in the Common Settings tab
- Filter rebar by Instance and Type parameters.
- Group dimensions by Instance and Type parameters of rebar category.
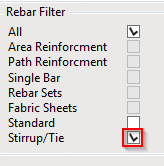
- Filter rebar according to the way they are created – as Area or Path Reinforcement, Single Bar, Rebar Sets, or Fabric Sheets – and based on style – Standard or Stirrup/Tie.
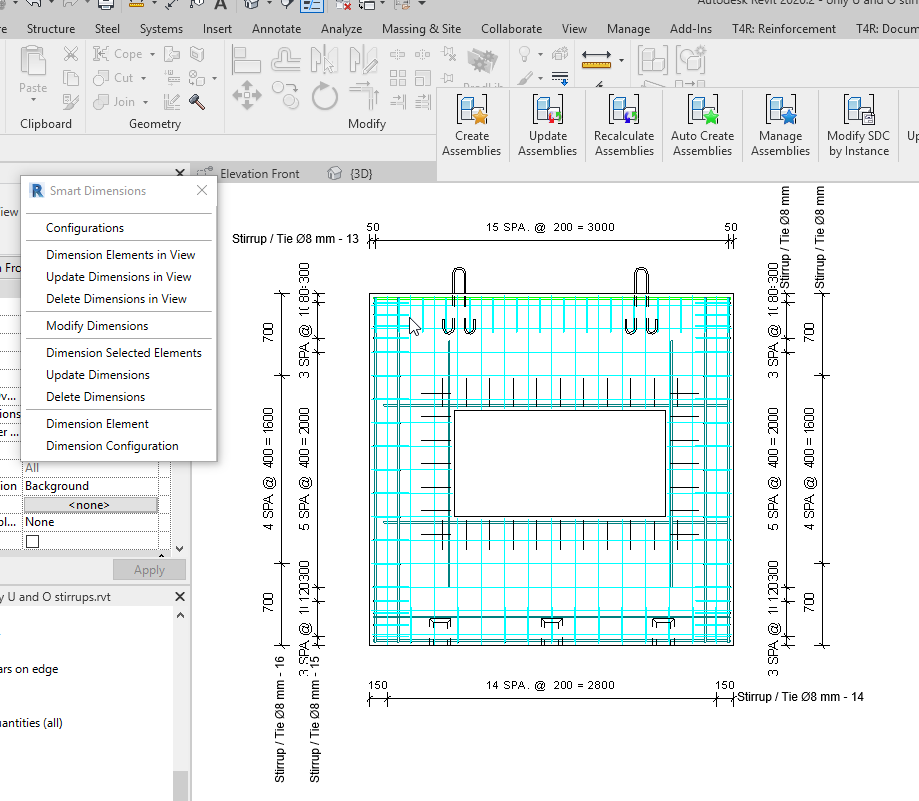

- Control visibility of rebar sets. You can also toggle View as Solid and View as Unobscured, which may be used in any view, with or without dimensioning.
Measure rebar in different directions
You can measure rebar not only horizontally and vertically but also rebar in sections and rebar that is parallel to the view plane.
Use tags instead of text notes
Now you can use tags instead of text notes to provide information about measured elements. This means you can have two lines, instance parameters, etc.
Structural Rebar is the first category to get this upgrade.
Group dimensions to get an Equality formula
Now you can group dimensions to get an Equality formula automatically even if you only use Smart Dimensions in the active view.
This feature has been added to all categories supported by Smart Dimensions.
So those are the new features that have been added to the Smart Dimensions tool that’s part of Smart Assemblies. For our current users, be sure to download this update (available for v. 2021, 2020) and try out these new options to further streamline your rebar/BIM processes.
Interested in trying out our Smart Assemblies BIM tool for Revit? Take a free 14-day trial! Start by downloading our TOOLS4BIM Dock.
Would you like a free demo to go along with that trial?
If yes, then…
*Pro Tip: It’s best to get a demo before testing out the tool for yourself. That way you’ll go into your free trial period with a better idea of how to use the tool.


