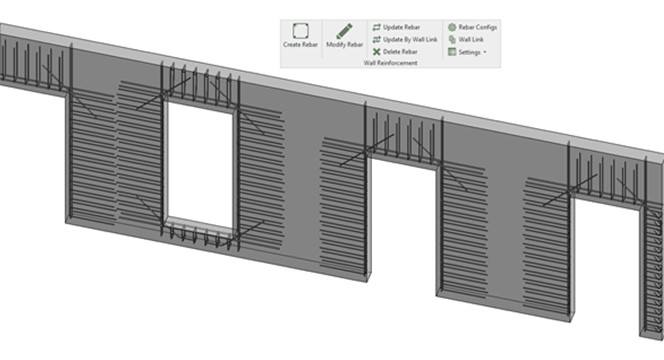
We’ve been asked by a couple of clients to implement separate settings for door reinforcement in Autodesk® Revit® models, as they don’t place reinforcement around the entire perimeter of a wall. So, this update addresses exactly that. With this latest update of Wall Reinforcement, structural engineers, detailers, and drafters can place rebar around door openings based on configuration settings.

The user can create straight bars, diagonal bars, and U- and O-shaped stirrups, which can automatically adapt to the Revit wall boundary. And of course, this tool works with solid and sandwich walls, so you can have different settings for inner and outer concrete layers.

You can use these new settings independently to automate reinforcement detailing of door openings, or you can use them in tandem with perimeter reinforcement to get results that fit your needs.

Our Revit tool Wall Reinforcement works with Wall system families, making it perfect for precast, but it may also be applied to cast-in-place walls with no problem as well.
Wall Reinforcement, a feature of our Precast Concrete application for Revit, lets you create, update, and modify reinforcement for solid, double, and sandwich walls in Revit models. It recognizes the shape of a wall panel and distributes the main and additional reinforcement along the wall perimeter and openings, together or separately, depending on your needs. The Wall Reinforcement feature automates the placement of vertical, horizontal, or diagonal rebars, edge reinforcement, and U/O-bars for Revit users.
So, if you’re already a Precast user, download the latest update of Wall Reinforcement via the Tools4BIM Dock and design prefabricated concrete buildings with more flexibility than ever before.
Not yet a user? You’re welcome to take a free trial of Wall Reinforcement! Start by downloading our Tools4BIM Dock, which is the access point for free trials of AGACAD Revit tools.





