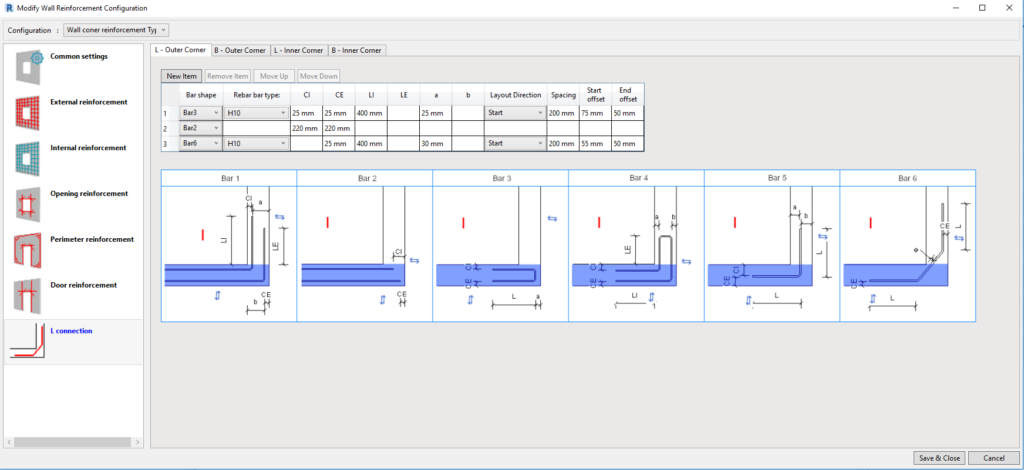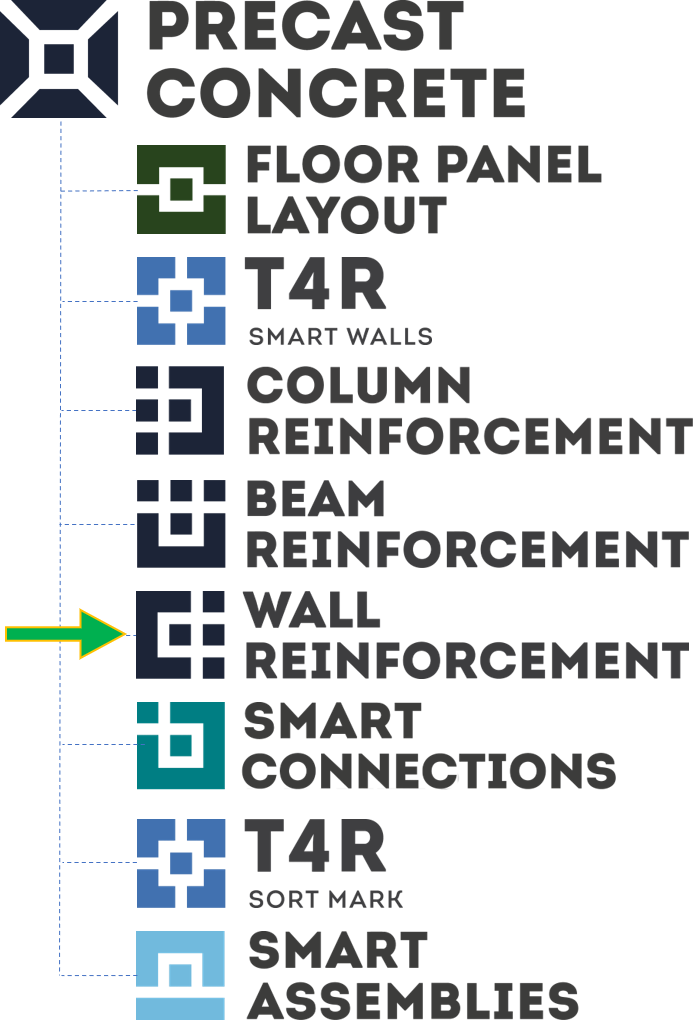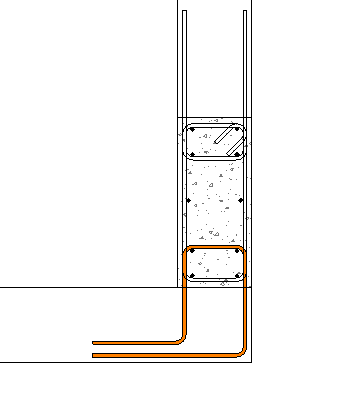Walls can be connected in different ways, depending on the country and type of wall, whether it’s precast or cast-in-place. It takes quite a lot of time to model connection bars for walls in Revit, so we went ahead and automated it based on examples that some of our clients from seismic regions sent in.
This new update for our Wall Reinforcement tool lets you define how rebar should be placed at wall corner connections, so it eliminates the task of modelling those connections manually. One more reducer of BIM stress, right there. Use it on cast-in-situ or precast concrete walls. Here‘s a quick look at what you can do now for wall corners automatically.
There are multiple options for defining corner rebar placement in the configurations. You just need to pick the bar shapes that should be modelled and then create reinforcement for the selected walls.

In this update, the configurations can be applied to perpendicular wall corners. We will consider other types of wall connections and corner bar shapes in the future depending on client requests that come in. So get in touch if you have a request!
Here’s a quick video showing auto-placement of wall corner rebar.
Current users of our Precast Concrete BIM Solution for Revit, be sure to download this latest update for the Wall Reinforcement feature via the TOOLS4BIM Dock.
Would you like to try out our Wall Reinforcement Tool for Revit? It’s part of our Precast Concrete BIM Solution, so we invite you to take a free 14-day trial. Start by downloading our TOOLS4BIM Dock. We offer free live demos of our Revit tools during your trial period, so be sure to take advantage of that.








