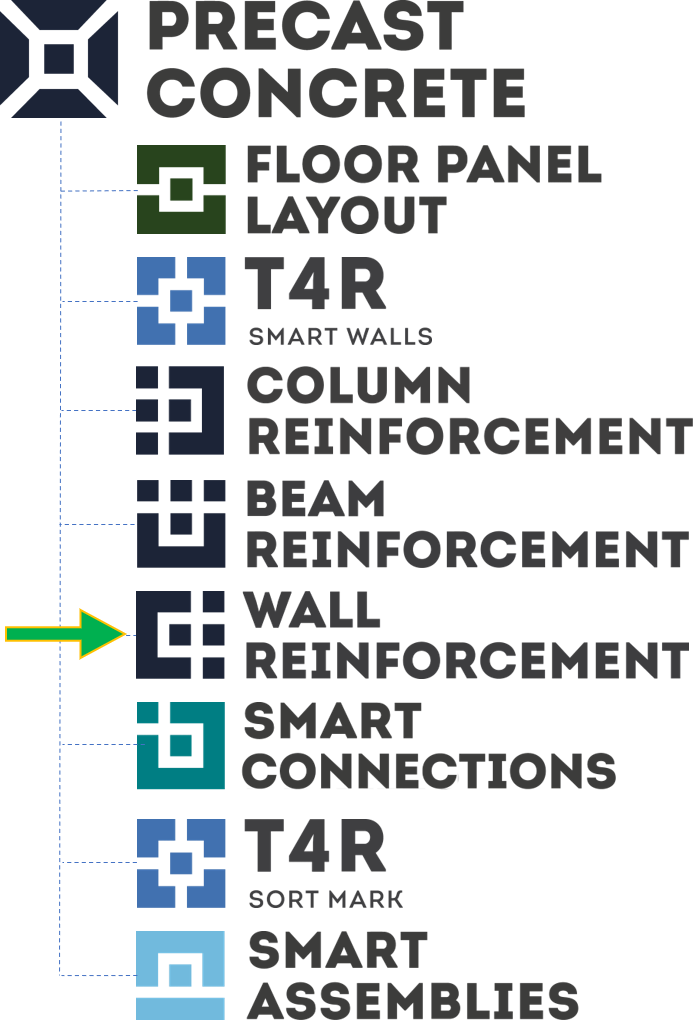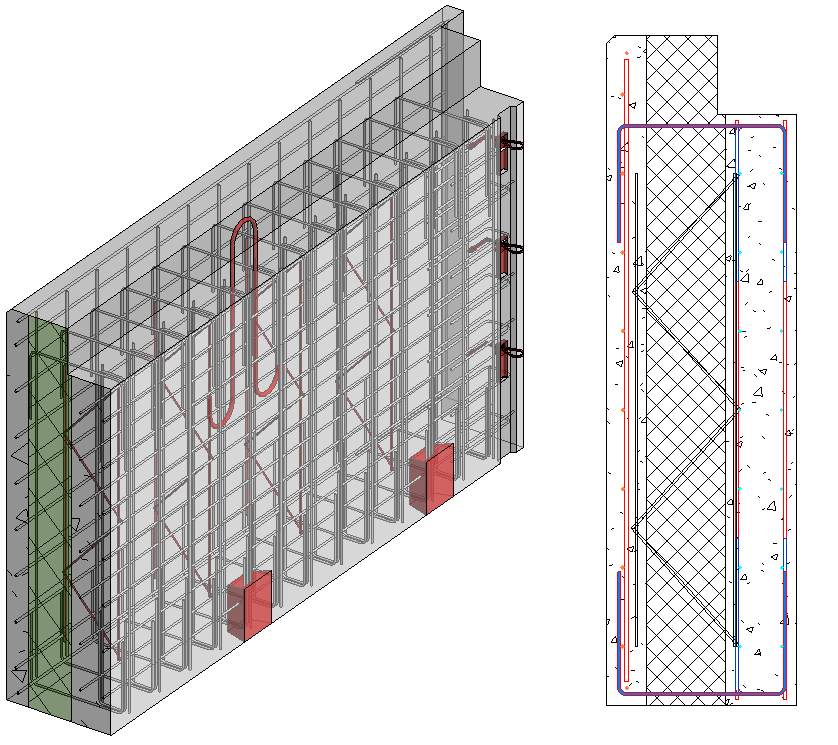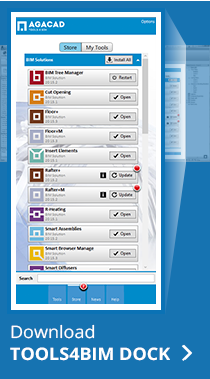During our recent webinar about reinforcing precast concrete walls in Revit [WATCH], I showed some of the new features of our Wall Reinforcement add-in. These updates resolved several important issues that had come in from clients, so now the tool is better than ever, thanks to the Revit and BIM experts who use our software in their design work.
What we have done is add a new tab at the bottom-left of the configuration window – Additional reinforcement. Basically, it is reinforcement that can be distributed along any horizontal or vertical edges of the wall. There are different shapes, layout, and cover options, everything you need to automate the process of modelling reinforcement in Revit.
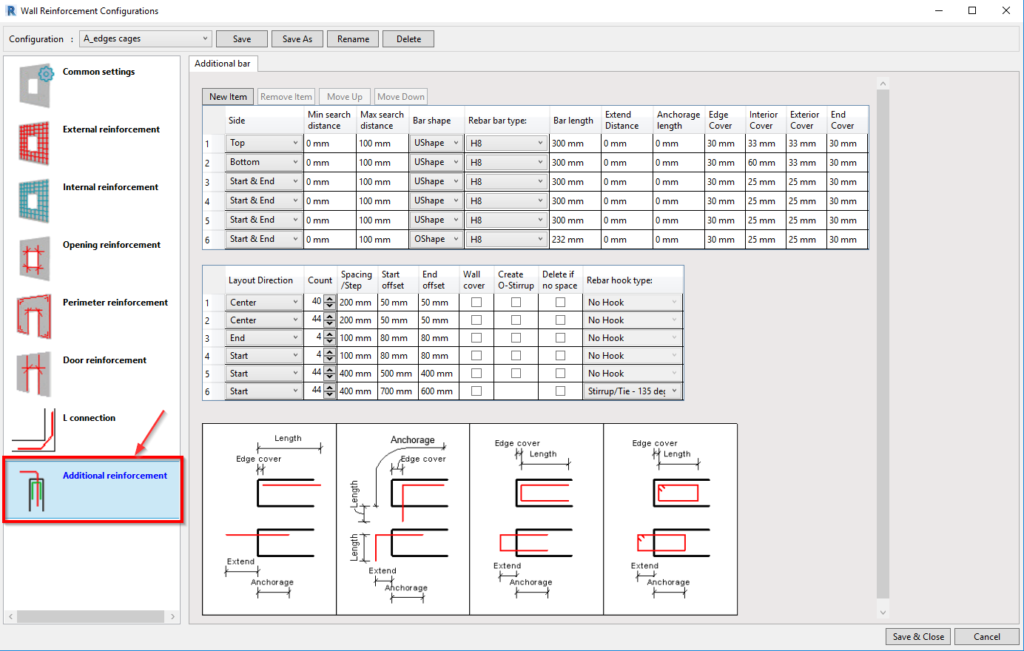
Following are some examples of what you can do with the additional reinforcement feature.
Model starter bars along the top or side edges of wall panels
Also called lap bars, projecting bars, tie bars, and dowels, these are used in many countries around the world, from the Netherlands to the USA, from Australia and New Zealand to Saudi Arabia, so precast designers will find it useful that these can be modelled automatically.
Check out our video post on how to automate tie bars.
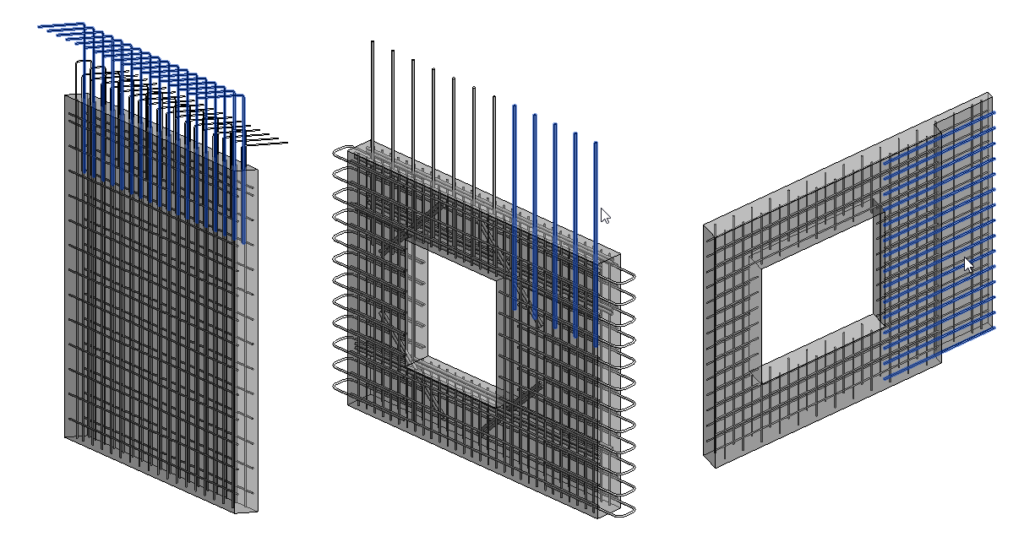
Cage reinforcement along the vertical and horizontal edges of walls
The flexible configurations let you have U and O bars and apply different spacing. Using it in tandem with additional edge reinforcement you can get rid of a lot of manual work when working with BIM projects.
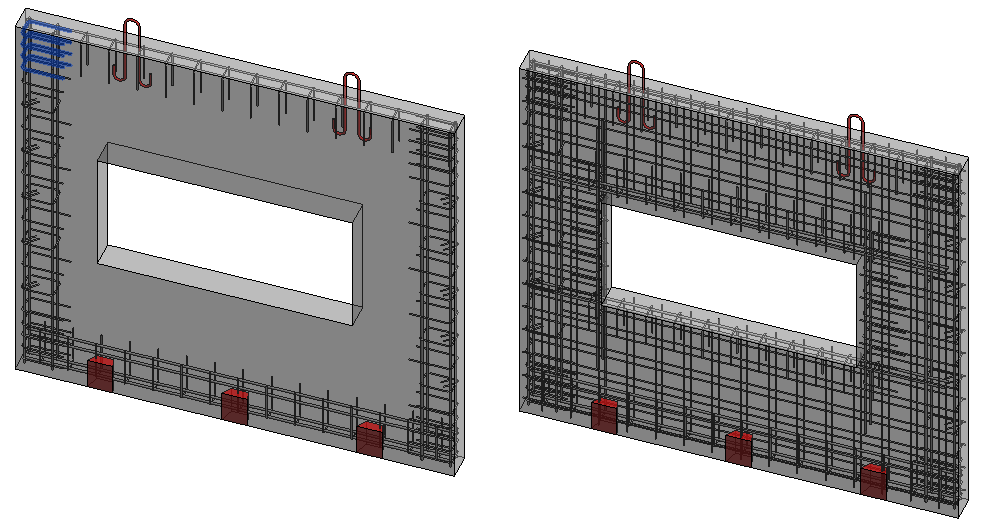
Model U bars for precast concrete sandwich wall panels
This automation was requested by clients from Poland and Finland, which is quite typical in northern Europe, so hopefully other clients from Sweden and Norway will benefit from it too. It allows you to create U-shaped rebar that can fit the structural layer of a sandwich wall and also be extended to the exterior layer of concrete.
Here’s the workflow so you can see how to do that.
So, those are just a few things that you can do with our Wall Reinforcement Revit addon. So now that you’ve read this post, what else can you do?
Take a free 14-day trial by downloading the TOOLS4BIM Dock.
Watch our March 2021 webinar that was all about placing rebar in precast walls in Revit.
Have questions or concerns? Contact us to have an online demo and we’ll talk.

