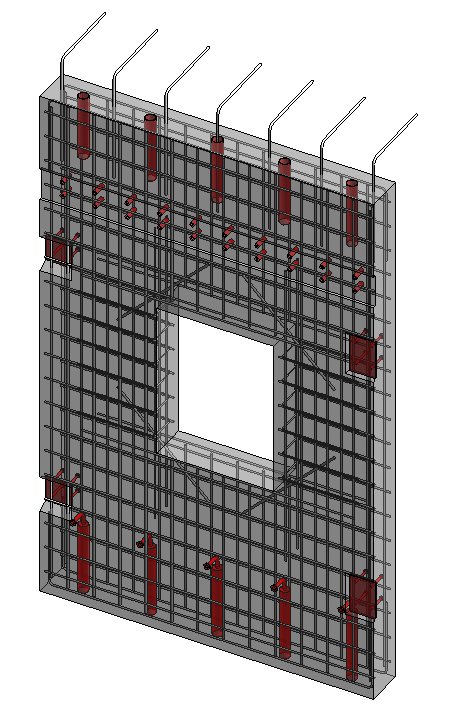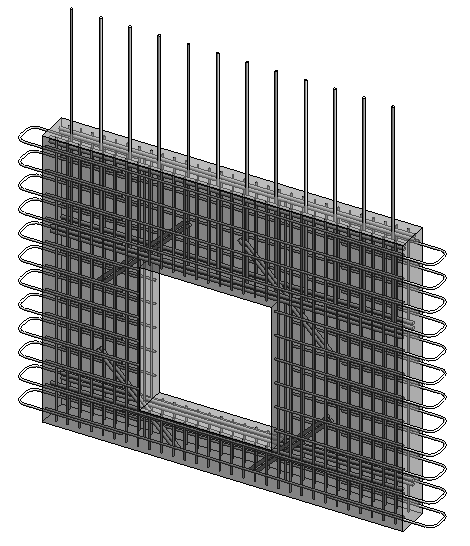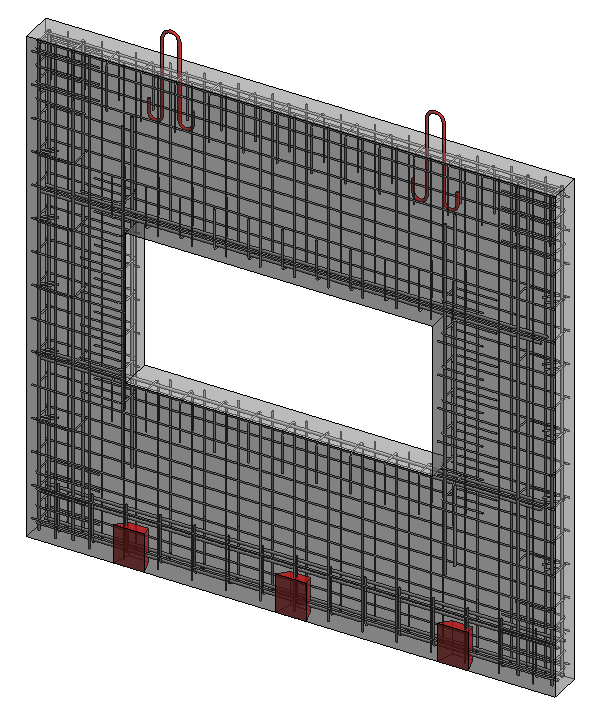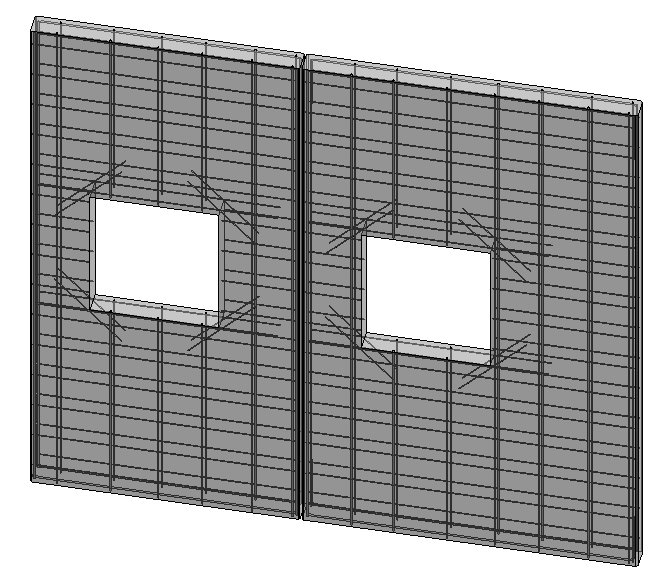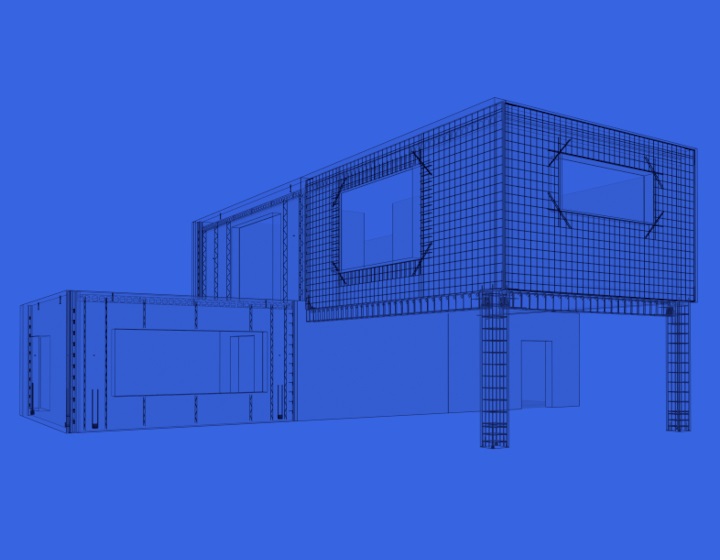Dowels are used in precast concrete walls for forming connections between wall panels, usually in conjunction with grout tubes or cast-in-place elements. In this context, they’re also known as tie bar, lap bar, starter bar, or projecting bar. With our Wall Reinforcement tool, you can add straight or bent (L-shaped) dowel bars in Revit walls automatically according to the configurations that you define.
Follow the steps below to auto-insert dowel bar in precast wall panels in Revit.
1. Create the configuration
In this case only straight dowel bars will be defined.
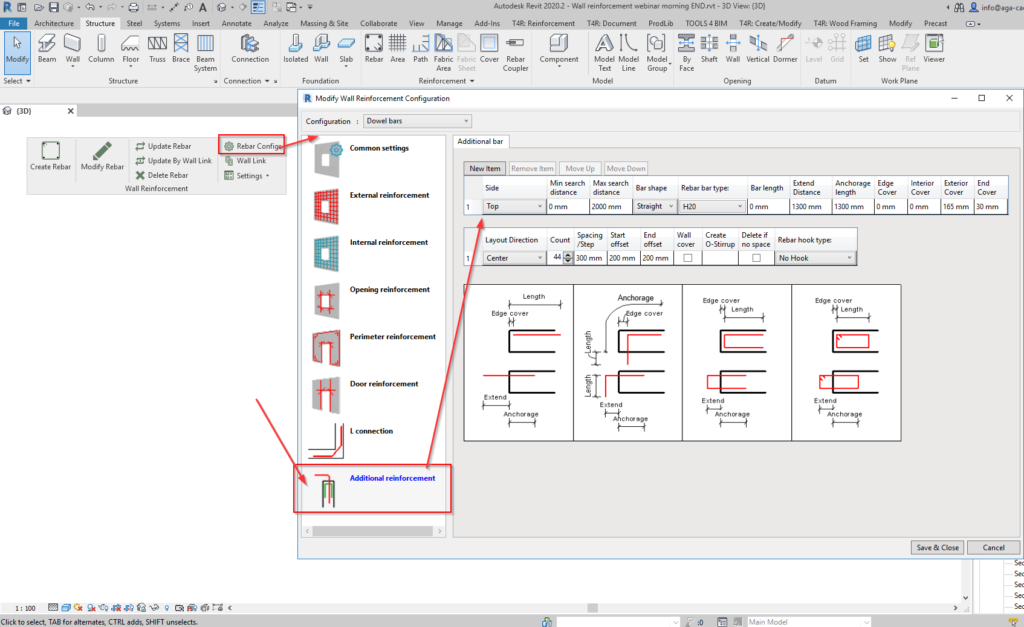
So, here I’ve chosen to create Straight bars at the Top of the Wall; selected the Rebar Type; and defined the Extension distance, Anchorage length, Exterior cover distance, and Layout settings for the dowels.
2. Link configuration to the wall type
Select wall, click on Wall Link, and select the configuration that should be applied.
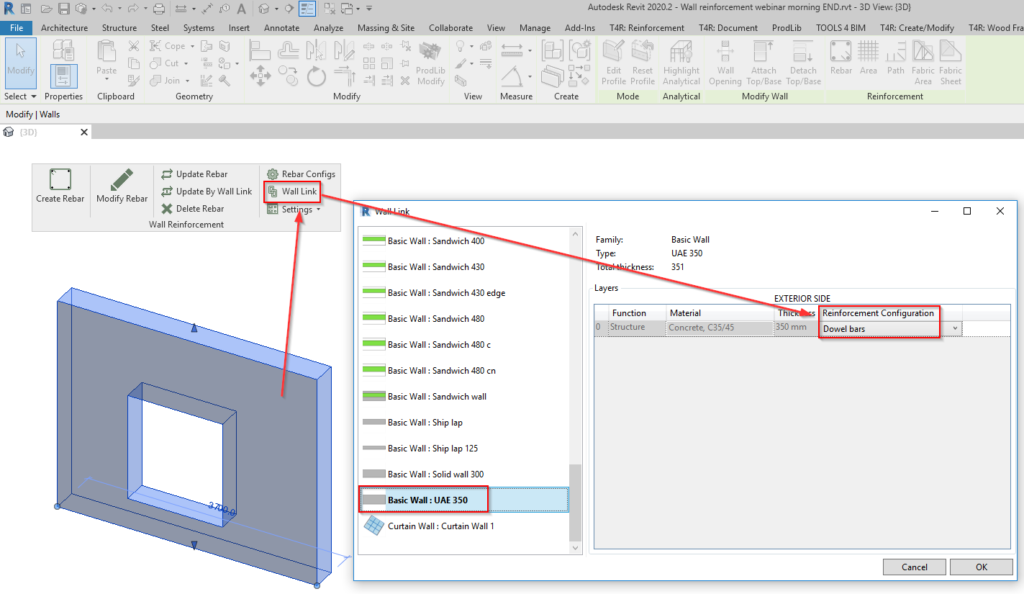
3. Create rebar
Select any number of Revit walls, and use the Create Rebar command to begin creating the dowels. Rebar will be created instantaneously.
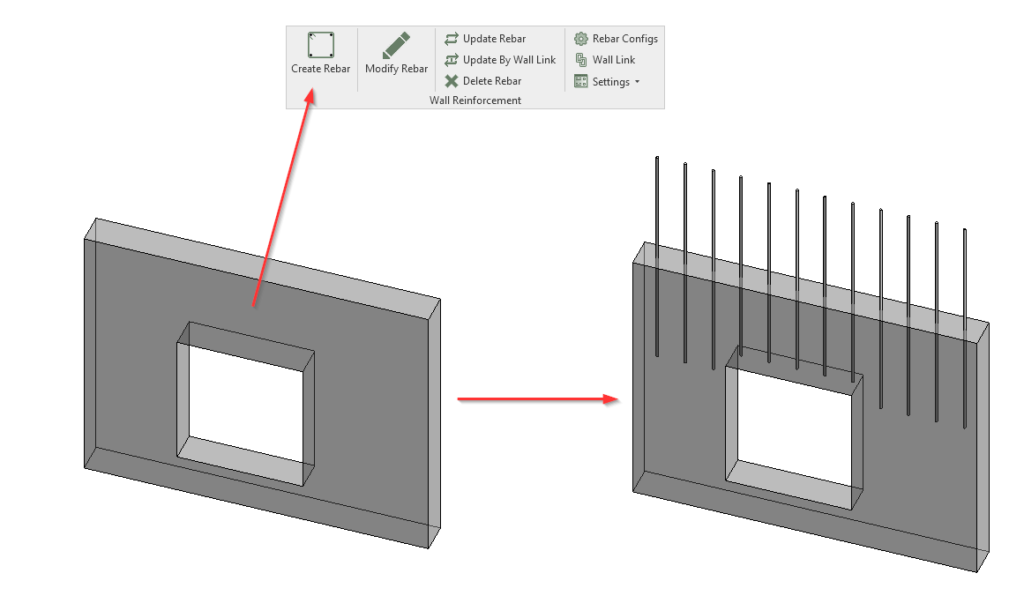
4. Additional shapes
You can also choose other shapes in the configuration. For example, if the lap bar should be bent into the slab, choose L shape and, in the same configuration, adjust the Length, Extension, Anchorage, and other parameters.
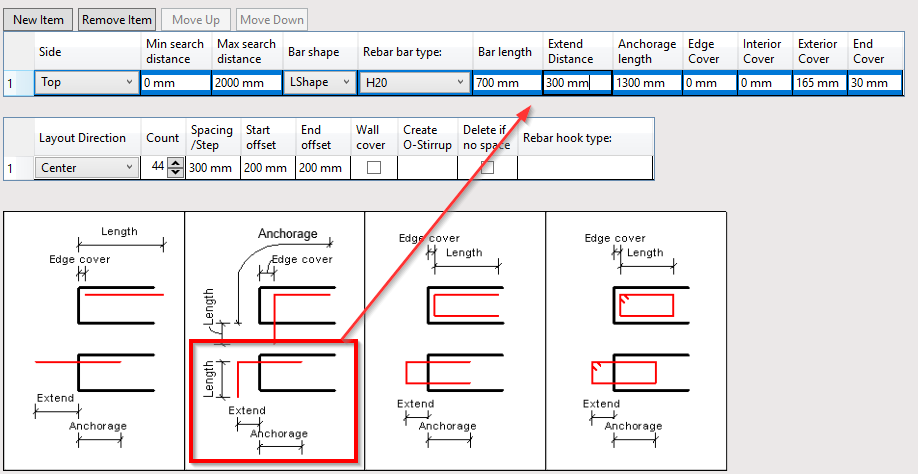
Now go ahead and create those rebar:
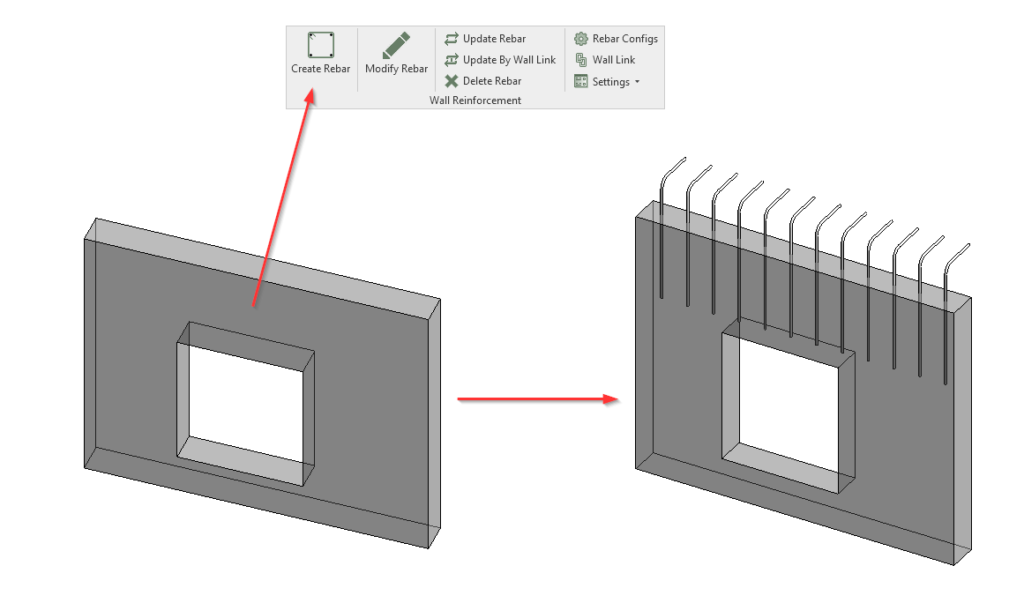
Here are some other variations that are possible by applying different rebar shapes of rebar via the configuration window. Once you set the configurations, you can get results like these in just one click.

