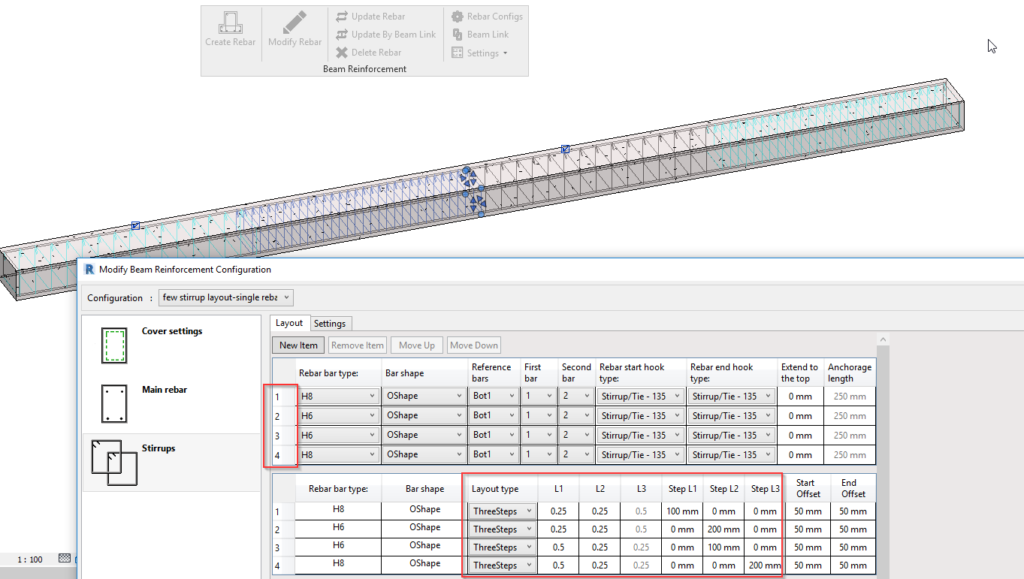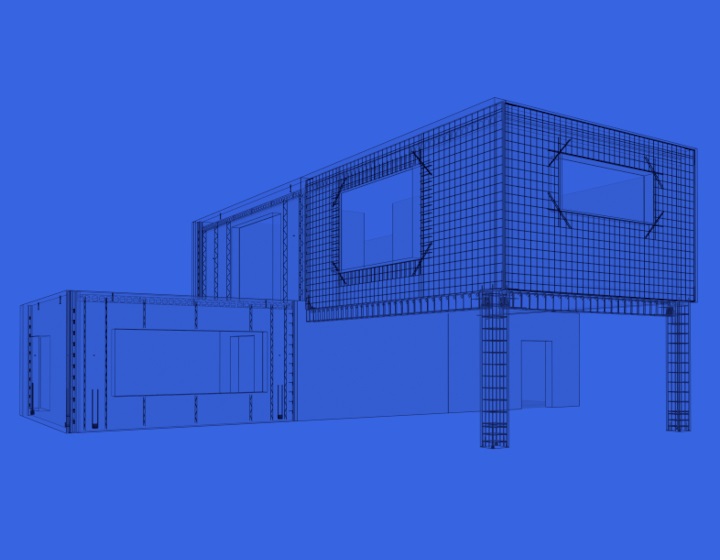We recently received some questions from a client about our Beam Reinforcement tool, which is part of our Precast Concrete BIM Solution for Revit. It has lots of options for creating main reinforcement and stirrup layouts with different settings for rebar types, hooks, shapes, covers, etc. So questions are warmly welcomed. Let’s take a look under the hood.
With the Beam Reinforcement add-on, you can define as many stirrup groups as you want. Type, shape and layout rules can vary for each of them.
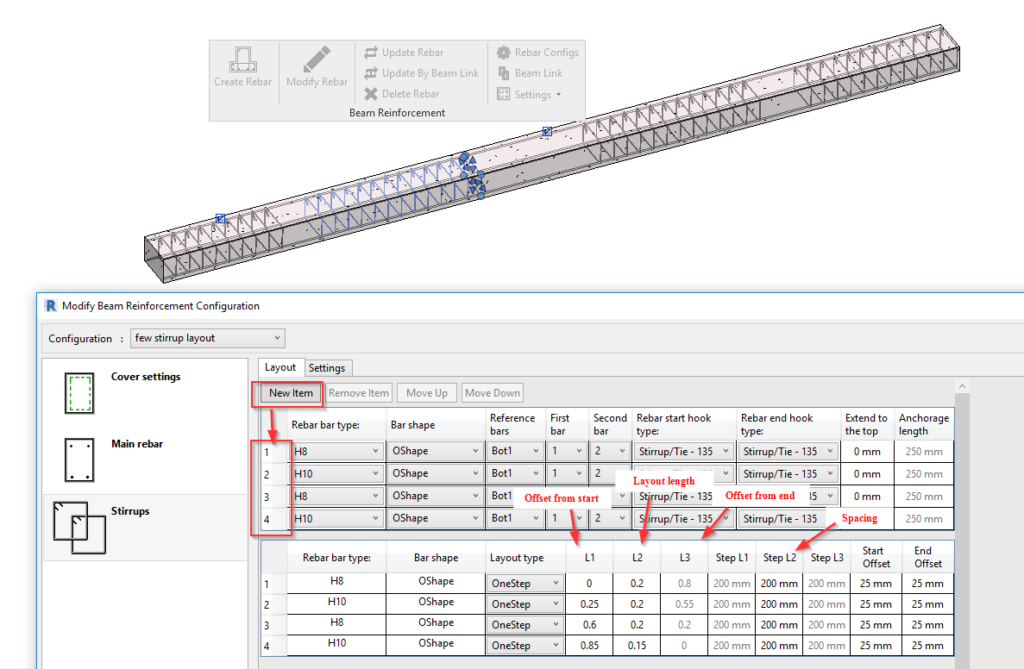
OneStep
If you use OneStep for the Layout rule, then you can define the offset (relative to beam length) from beam start, end, and layout length by using the L1, L2, L3 parameters.

Real offsets
Or it can be real offsets if you use Start offset and End offset values. In that case make sure L2=1.
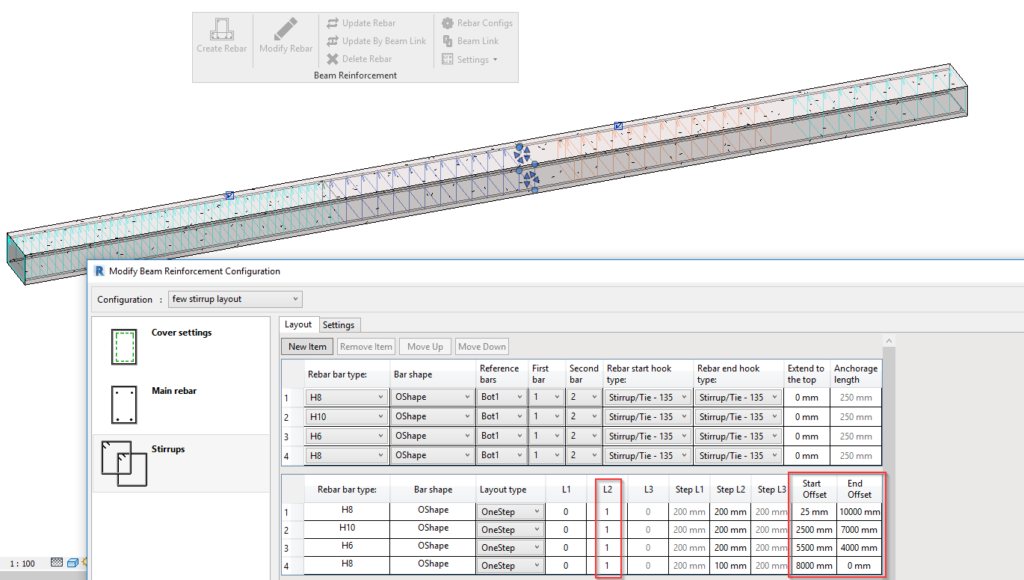
OneBar
Another option is to choose a different Layout rule for beam rebar, for example, OneBar. This layout type lets you define the number of bars that should be created with a defined spacing. In my example below, L1=1 and L3=0, so these bars will be created from the start of the beam. If L1=0, then L3 will become 1 and bars will be distributed from the end of the beam.
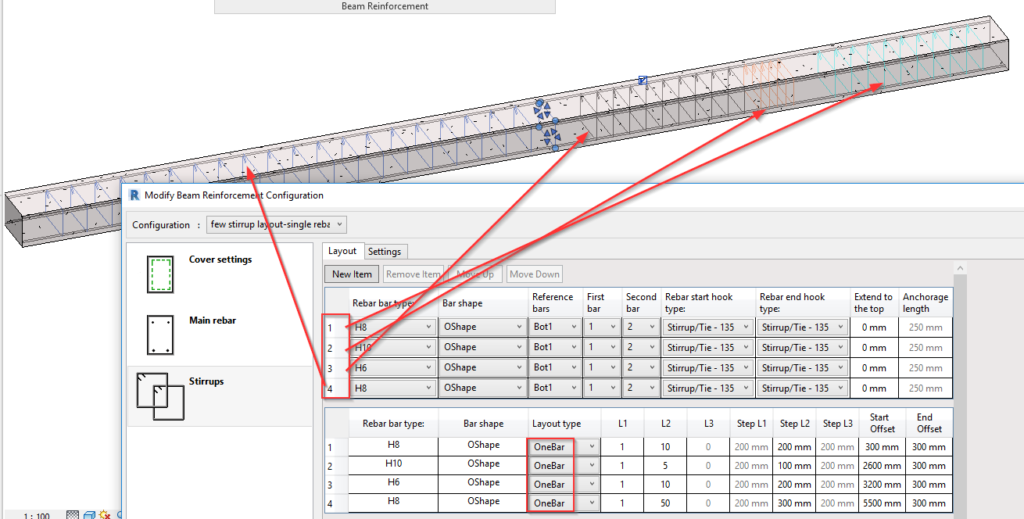

ThreeSteps
And that’s not all. The ThreeSteps Layout type can be applied to a totally standard situation to distribute shear reinforcement more densely at supports and less so in the middle, as well as model more complex situations. Here is an example of using relative offsets and the ThreeSteps rule for beam stirrups:
