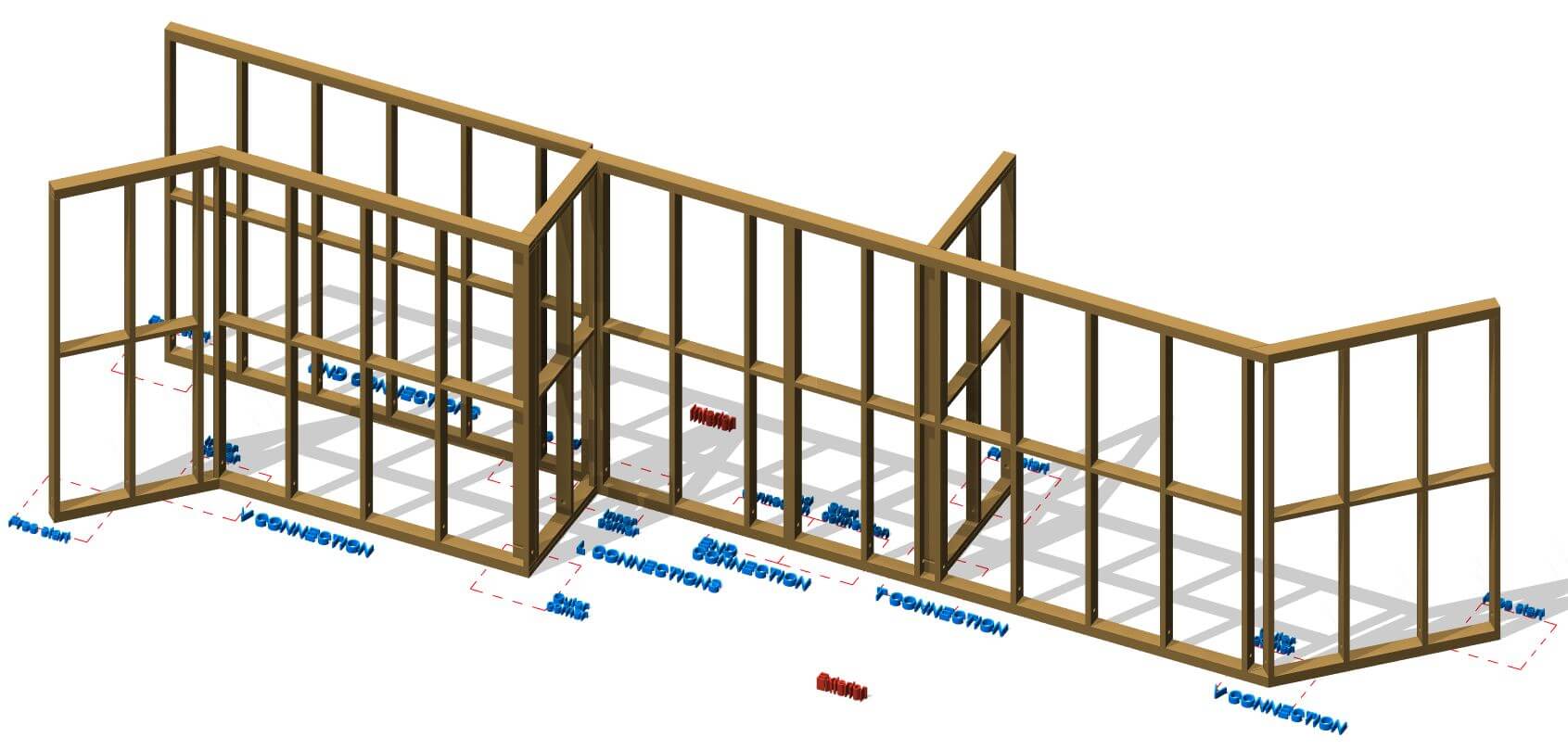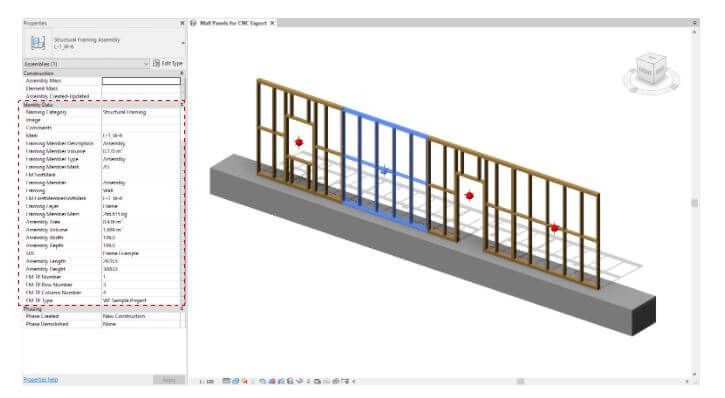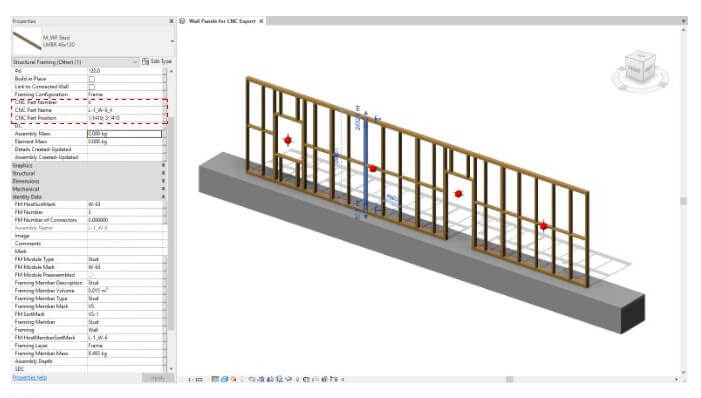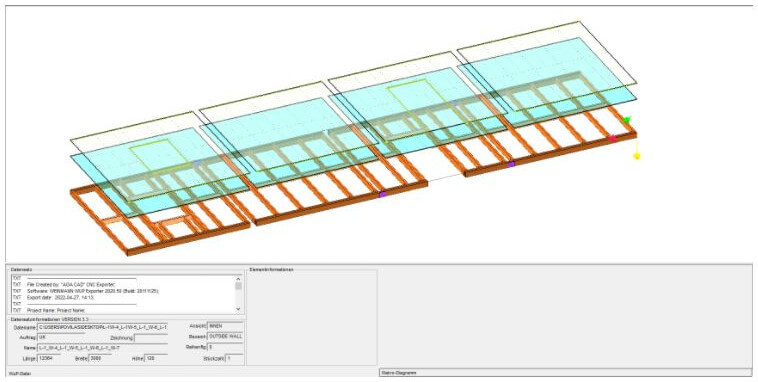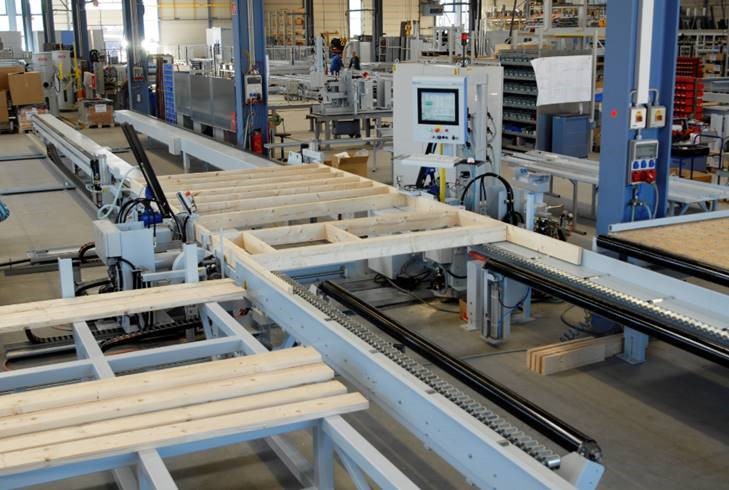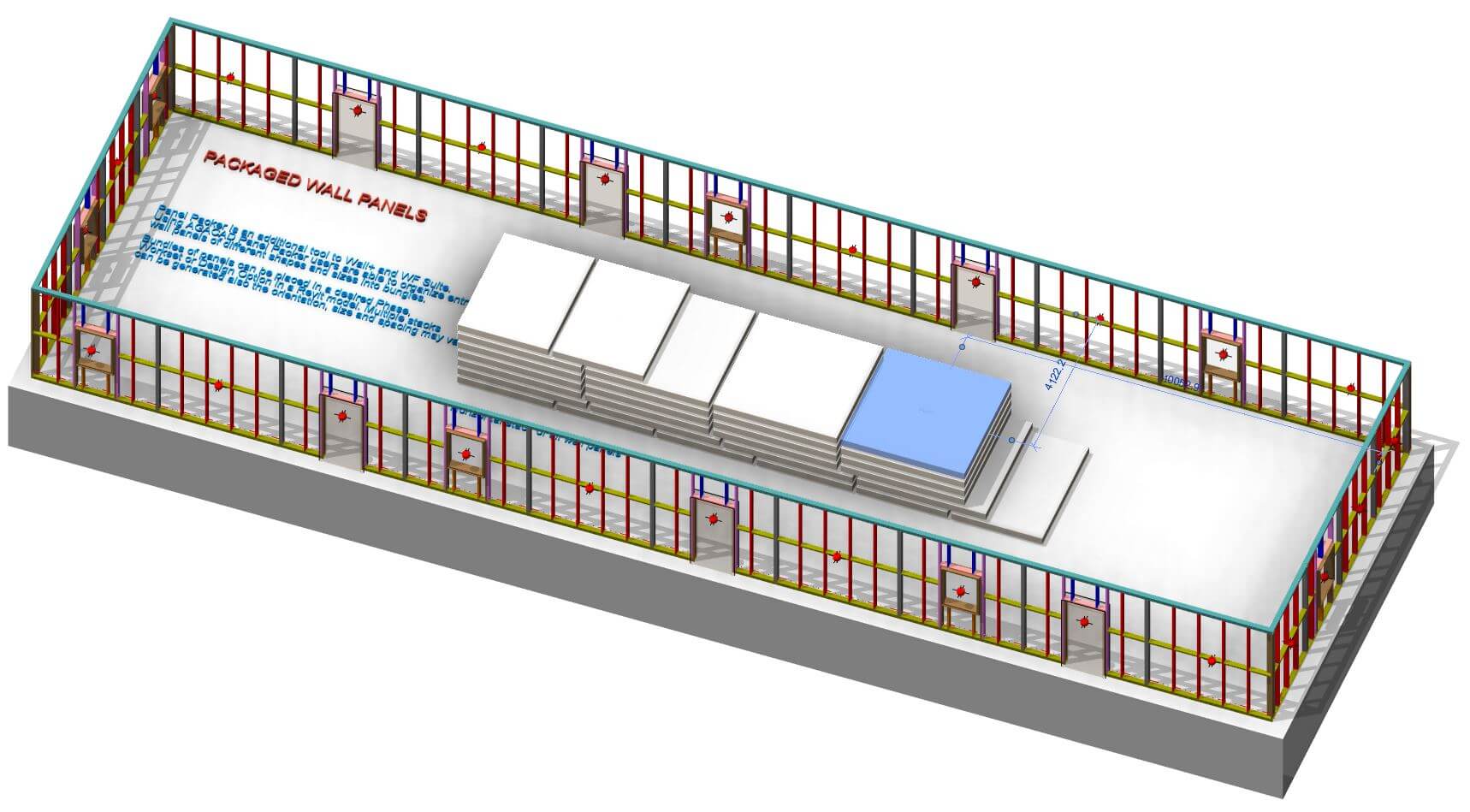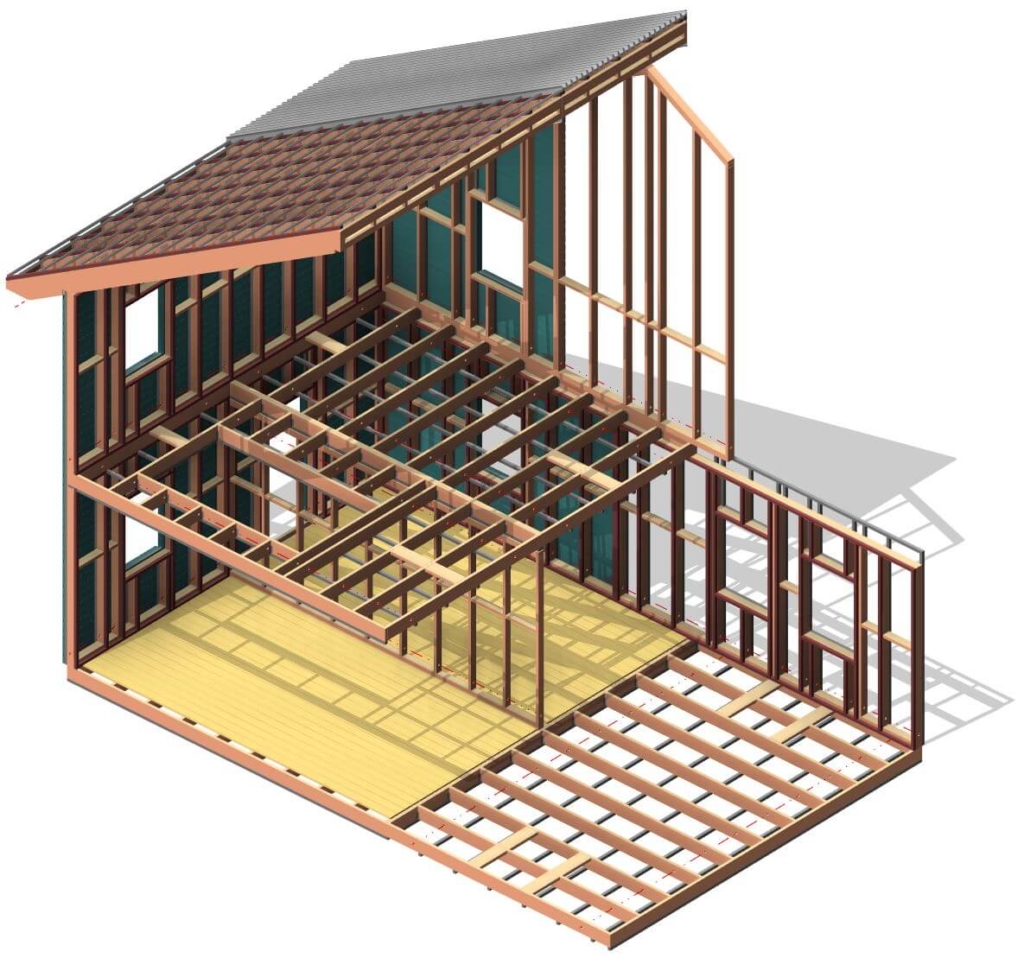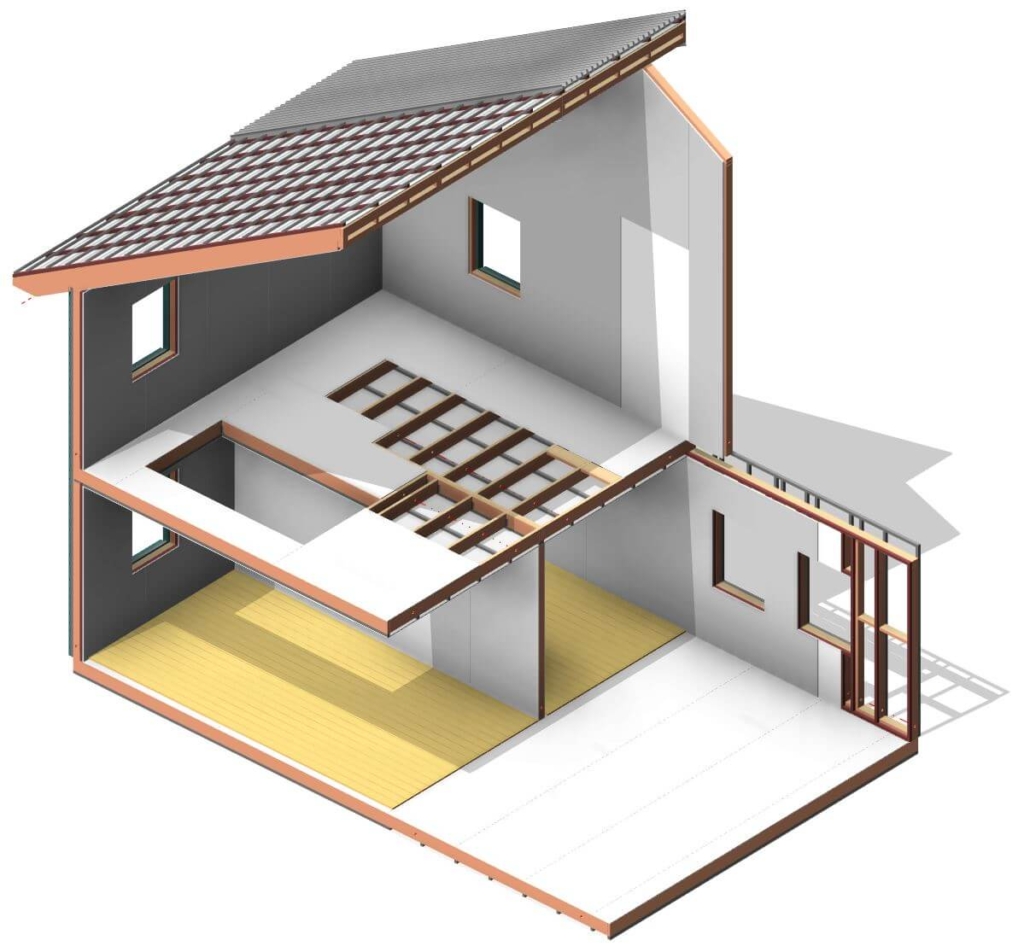Interested in finding a framing solution that you can use in Autodesk® Revit® projects, confident that it will keep up with and bring lasting value to your business years into the future? One that covers all the bases, from modeling and documentation to CNC export and panel logistics?
Tune in to our free webinar. You’ll get a high-level view of the typical (a.k.a. time-saving and cost-slashing) workflows used with our Wood Framing software for Revit, as well as the accompanying Wood Framing CNC Exporters and Panel Packer add-on.
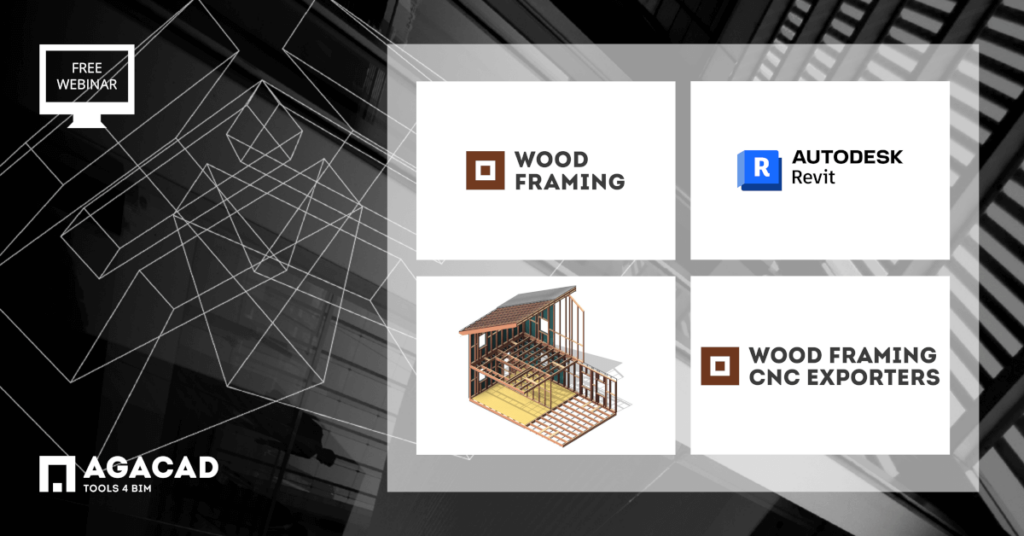
Additionally, our BIM expert will show what can be done using our Wood Framing CLT, Wood Framing SIPS, and Wood Framing OAK solutions. Along with the results you can achieve, you’ll also see the new Wood Framing sample project that’s available for free download. A veritable timber framing smörgåsbord awaits you during this webinar. Don’t miss out!
This webinar will be a great opportunity to see the latest advancements in the designing, documenting, manufacturing, and prefabricating processes. The event is geared not only to prefabricated building components (panels) but also to traditional framing or built-on site practitioners.
In our work with AEC firms and professionals over the years, we know that those involved in wood framing BIM projects often face problems like these:
Excessively wide design and production operations due to poor workflow practices between disciplines.
Not knowing about a holistic, all-round approach to timber projects often means multiple types of software are used, leading to overly-complicated procedures.
Not knowing what – or how much – can be automated in Revit and what tools are available to do it result in inefficient workflows.
That’s why we made add-ons for Revit, first the Wood Framing group, followed by the CNC exporters, and Panel Packer. Your webinar host will talk about some key differences between CNC export file formats and look at the overall manufacturing production line practices.
We’re looking forward to doing some timber framing and exporting on-screen for you during our free webinar on October 6. Sign up below!
This webinar is for…
Project managers, BIM coordinators, structural engineers, architectural technicians, and BIM consultants who use Autodesk® Revit® to design wood-framed houses and buildings (whether stick or prefab jobs) can all benefit from attending this webinar. The same goes for manufacturers and staff/operators of CNC machines or CAD/CAM production lines.
When
Thursday, October 6, 2022
Americas
11am-11:35am
(US Central time)
EMEA & APAC
11am-11:35am
(Central European time)
Your host
Povilas Sindriūnas
BIM Application Engineer
at AGACAD

What can you expect during this webinar?
- Get an insider-look at the new sample projects (prefab & traditional stick) to help you get going with our Wood Framing products
- See examples of framing buildings with cross-laminated timber, structural insulated panels & massive timber using our specialized Revit add-ons for each of those building types
- See how quickly logistics in Revit can be handled
- See examples of exporting frames from Revit to different CNC machines & production lines
- Gain insight into the logic behind different CNC exporter formats
Solutions


For timber building designers and manufacturers who require an all-round solution for their production and efficient use of resources, AGACAD provides Wood Framing and CNC Exporter solutions that run on Autodesk® Revit® and give premium service and maximal efficiency and automation in the long-term.

We hope to see you online!

