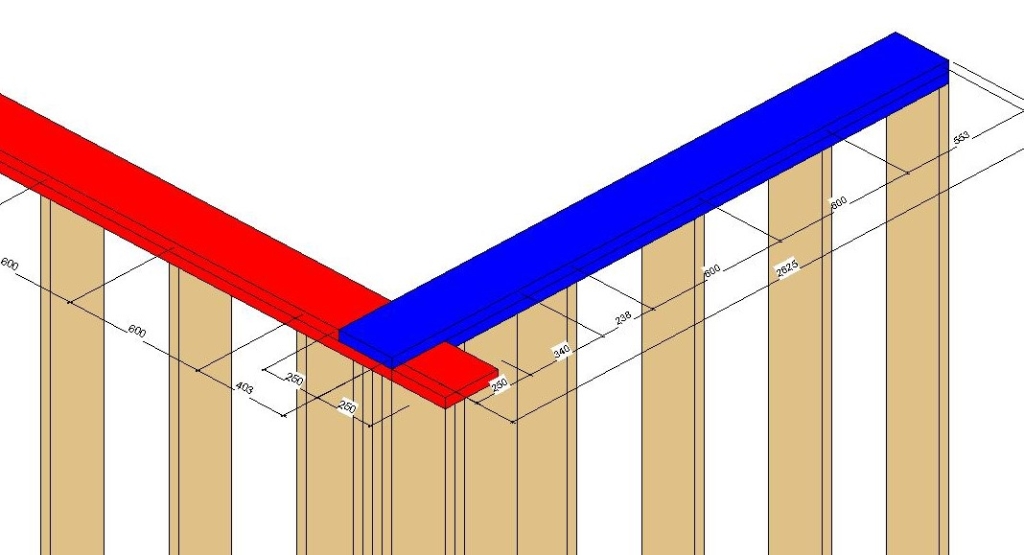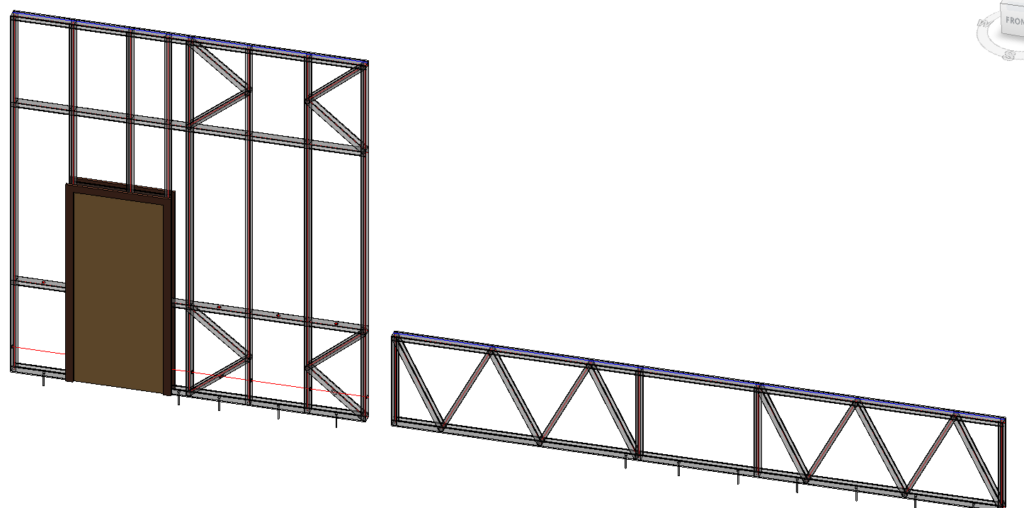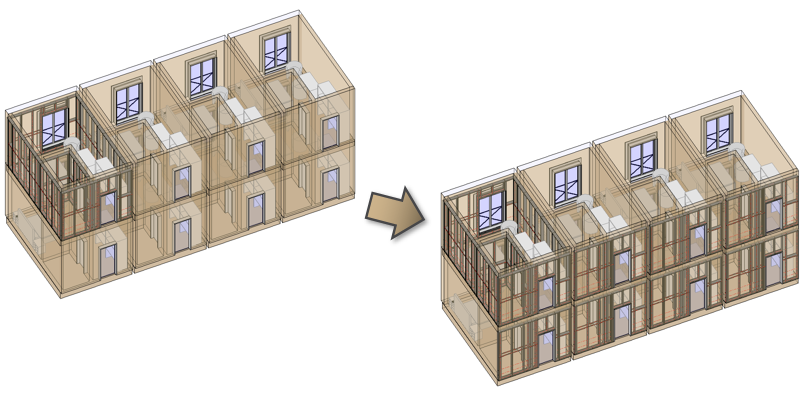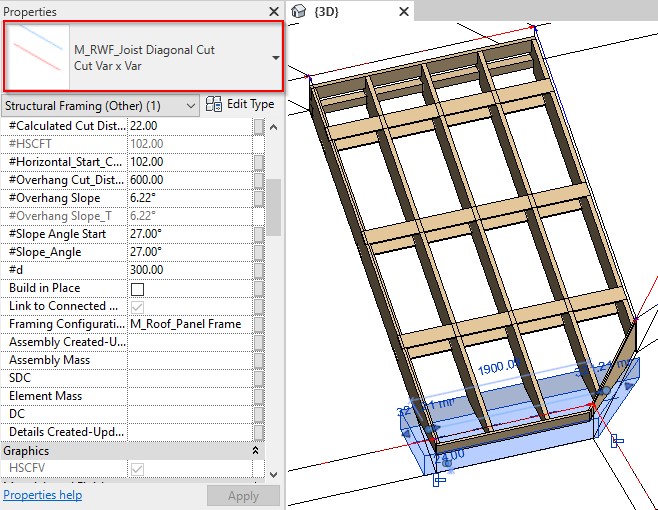During the past year, we made over 40 updates to our Wood Framing and Metal Framing BIM software for designing walls, floors, and roofs in Revit®. We’ll go through the most significant ones in this free 30-minute webinar on June 3rd.
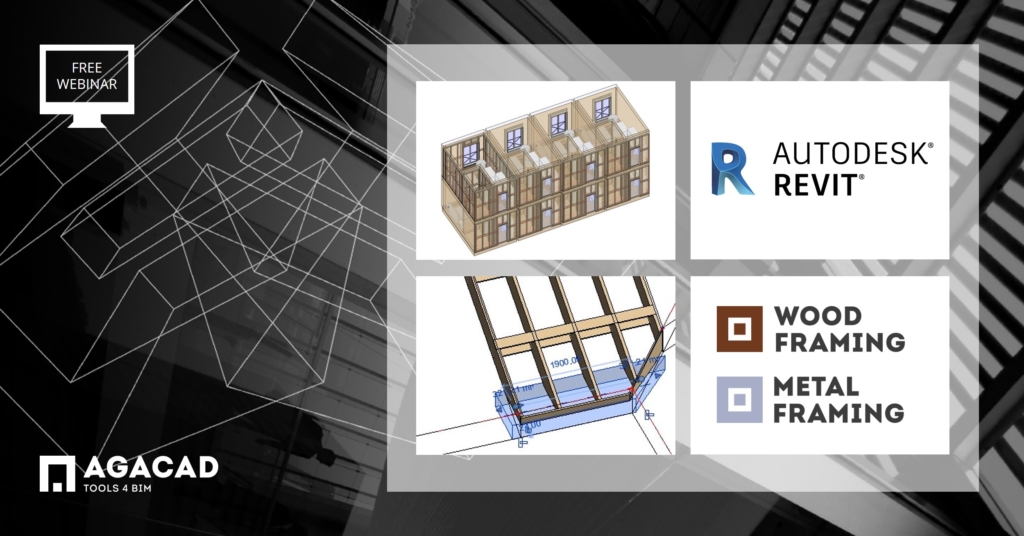
Meeting the needs of framing professionals around the world drives us to continually improve our BIM tools. It’s how we build BIM together. The enhancements you’ll see in this webinar include new features, enhanced sample families, and requests made by clients that bring benefits to a large part of our user base who design prefabricated timber and light-gauge steel-framed buildings.
Although we hosted webinars as features were released during the course of 2020, we’re pulling it all together in this one so that you can have the rundown in one convenient place.
The webinar will be held twice, so please register for the session that’s more convenient for you. Content will especially be of interest to designers of wood-framed buildings or LGS-framed buildings, architects, engineers, BIM managers, and out-of-box Revit users.
Features you’ll see:
- Separate Preassemblies for Joined Openings
- Align Secondary Stud System with Project Base Point
- Partial Brace Groups
- Special Layouts for Paneling, additional Splitting Options
- Reduced number of Roof+ families but more flexible and intelligent
- New cutting technology for Roof+
- Efficiently fixing or replacing Types in Configurations
- Better control of Top and Bottom Cripples
- Database configurations can be linked together
- Flexible management of Plates in connections
- Opening Configuration by the Family Type
- Reconfigure sheathing and paneling
- Cut Plates and Siding with Additional Opening Voids
- Add a Mid-ridge stud
- More options for preassembled openings
- Framing in Groups
- Toggle visibility of configuration types
- Add more tabs for dimensioning rules
- Auto-dimension part openings
- Use material as a text note parameter
- Placement of assembly views
- Smart Dimensions: Flip Ordinate dimensions, add Total Diagonal Dimensions
- QR/Barcode Generator added to Sort Mark Revit Tool
Your host

Solutions
Our Wood Framing and Metal Framing BIM Solutions make your job in Autodesk Revit much simpler, much less stressful, and way faster. It’s easy to distribute hardware and fastener details, manage openings and connections, find clashes, and add, modify, or mark just the right elements or parameters en masse. Frames dynamically update and adapt if modifications are made, ensuring that shop drawings and cut lists are always accurate.
We hope to see you online!

Download our TOOLS4BIM Dock (it’s free), and take a free trial of our Wood Framing or Metal Framing BIM software PLUS get instant access to our free extensions: Cut Opening Free, Smart Select, and Smart Browser Free.

