The latest release of our Wood Framing and Metal Framing BIM Solutions includes five useful new features for Revit users. Our thanks go out to those BIM and Revit experts with whom we’ve been in contact to bring these to fruition. Together, we’re building BIM up and making it better for the good of the industry.
Let’s take a look at each of the updates.
Framing in Groups
This feature lets you frame walls in groups that may be replicated and mirrored throughout a project. Needless to say, it can save architects and designers copious amounts of time, especially with large framing projects in Revit.

Read more about Framing in Groups in its dedicated post and watch the webinar we hosted about it here below:
Cut Plates and Siding with Additional Opening Voids
This feature lets you cut plates and siding boards with additional voids in your opening family. To use this feature, turn ON the tick mark in the configurations:

In this example, the Siding Boards have been cut by an additional void:

And here, the Bottom Plate has been cut by an additional void:
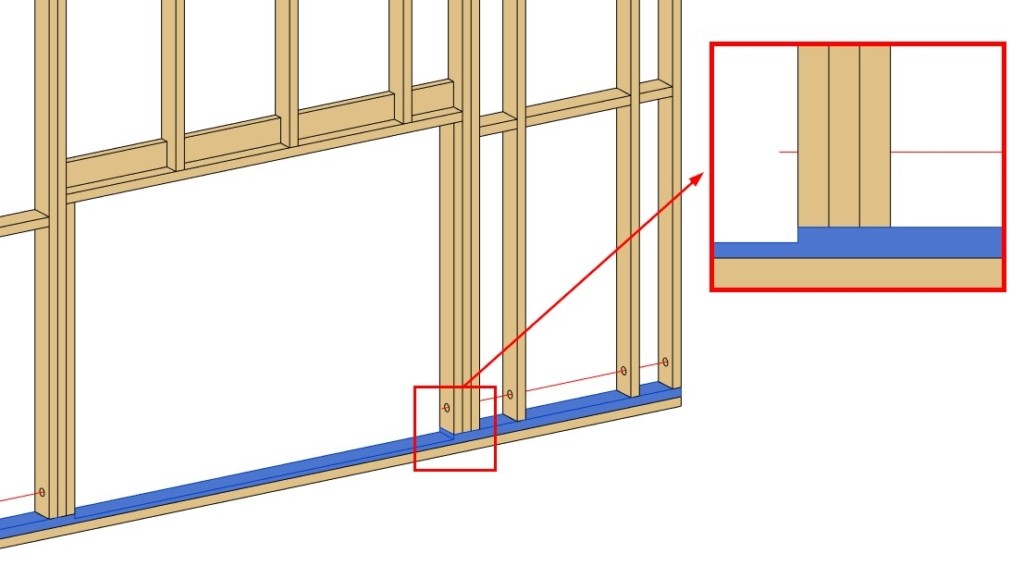
Note that ‘Cut with Voids When Loaded’ must be ticked ON in the Opening family:

Transfer Host Mark Value into Parts When Number Parts is Used
The Host Mark parameter value will be transferred to Parts – Sheathing/Paneling, after using the ‘Number Parts’ command:
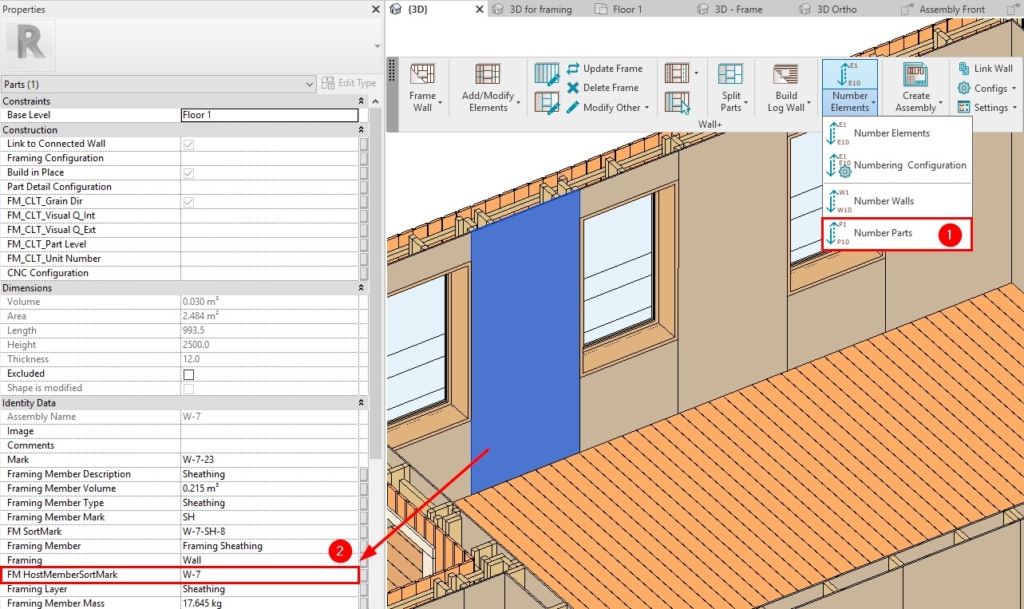
You can take advantage of this enhancement if the Host Mark parameter value will be changed after the Parts have been split because you won’t have to Split the Parts again.
Flip Ordinate dimensions
If the Ordinate Dimension Name contains “Flipped”, then the elements will be numbered in the opposite direction.
For example, this is the result of a view with an Ordinate Dimension whose Type Name does not contain “Flipped”:
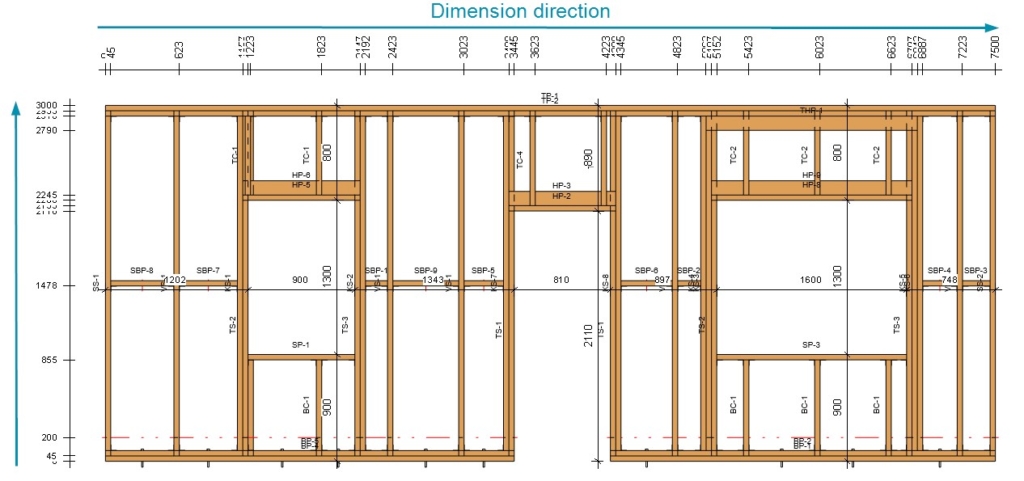
And this is the result when the Ordinate Dimension Type Name does contain “Flipped”:
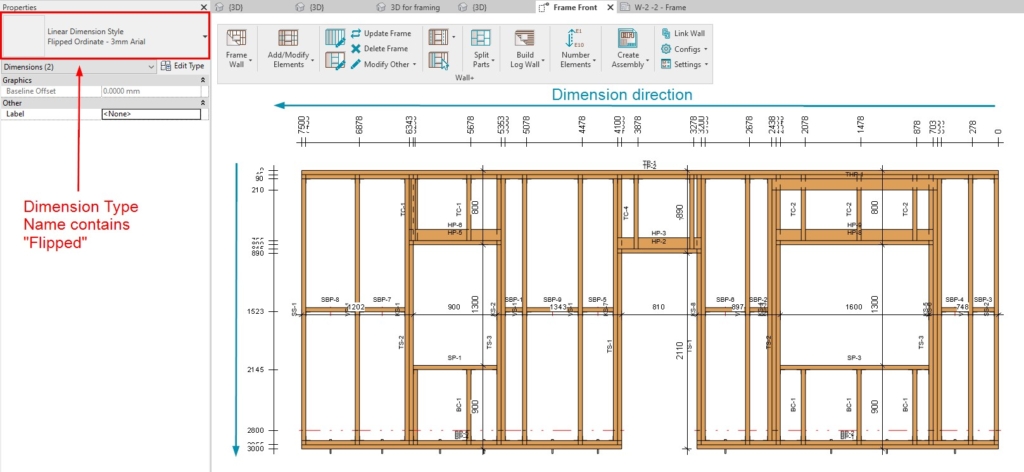
Total Diagonal Dimension
Last but not least, the latest framing release lets you add a diagonal Total Dimension with the help of Smart Dimensions:
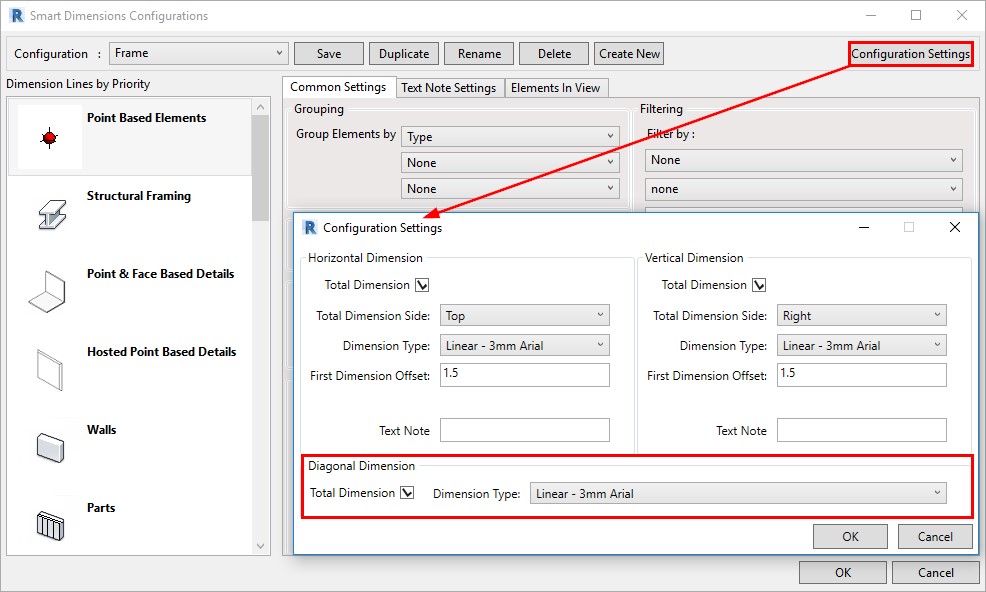
Result:
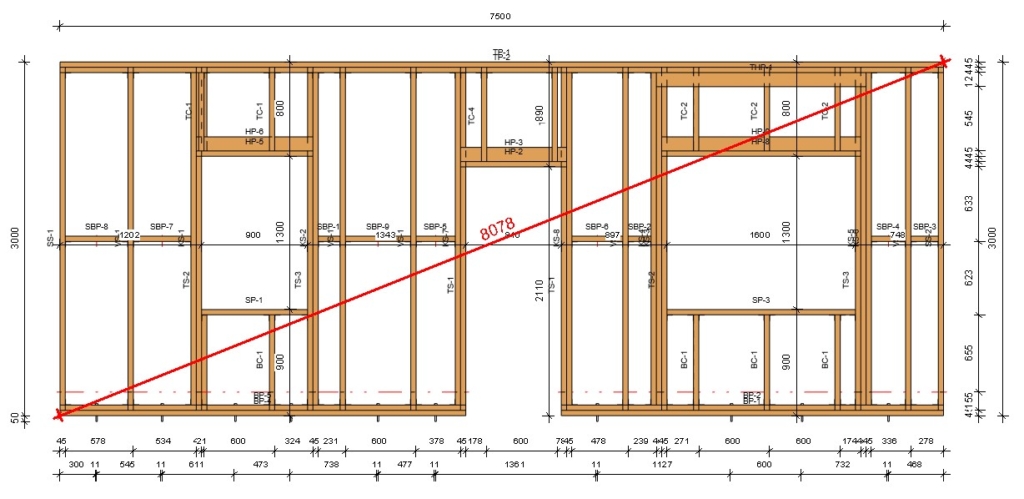
So those are the five new features that were developed for the latest release of our Wood & Metal Framing BIM Solutions for Revit. Current users of either of those tools: be sure to download the latest release.







