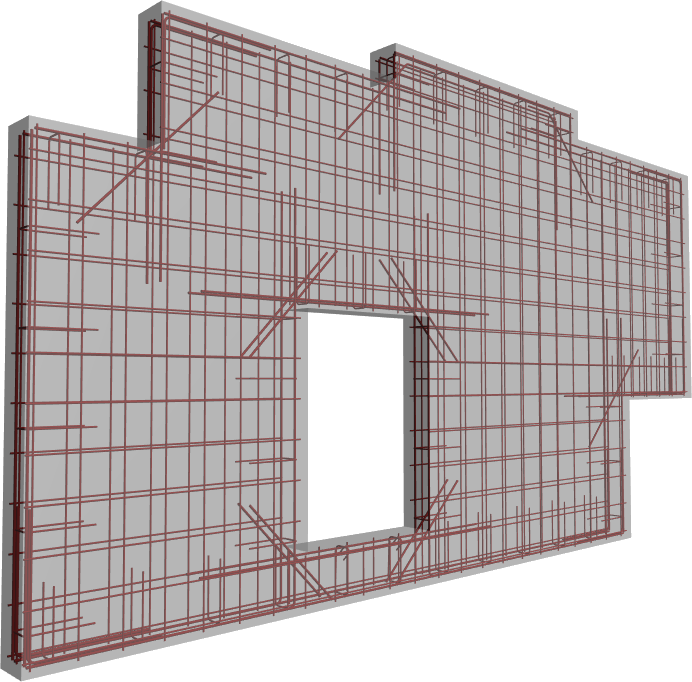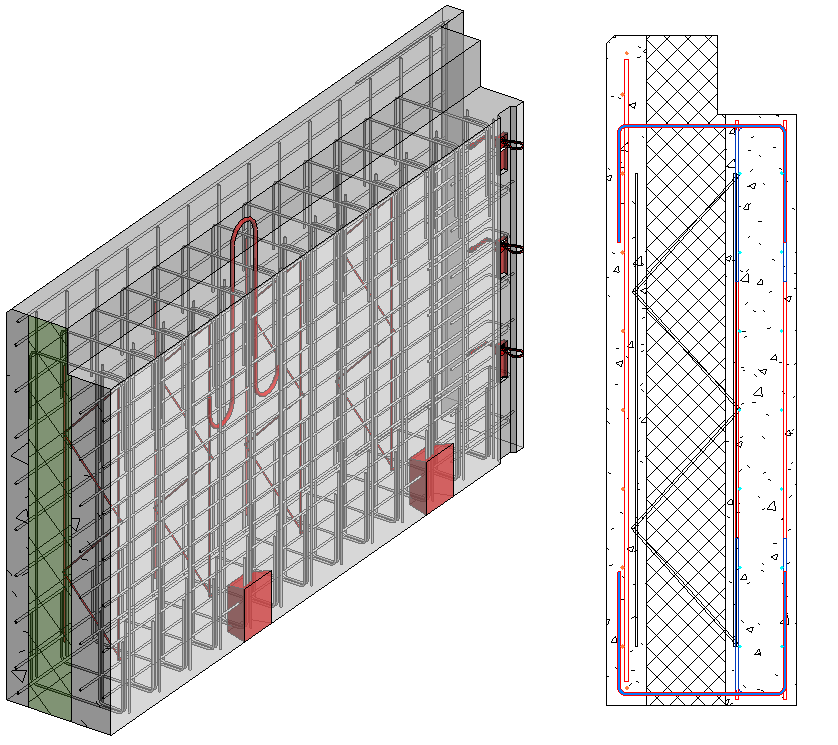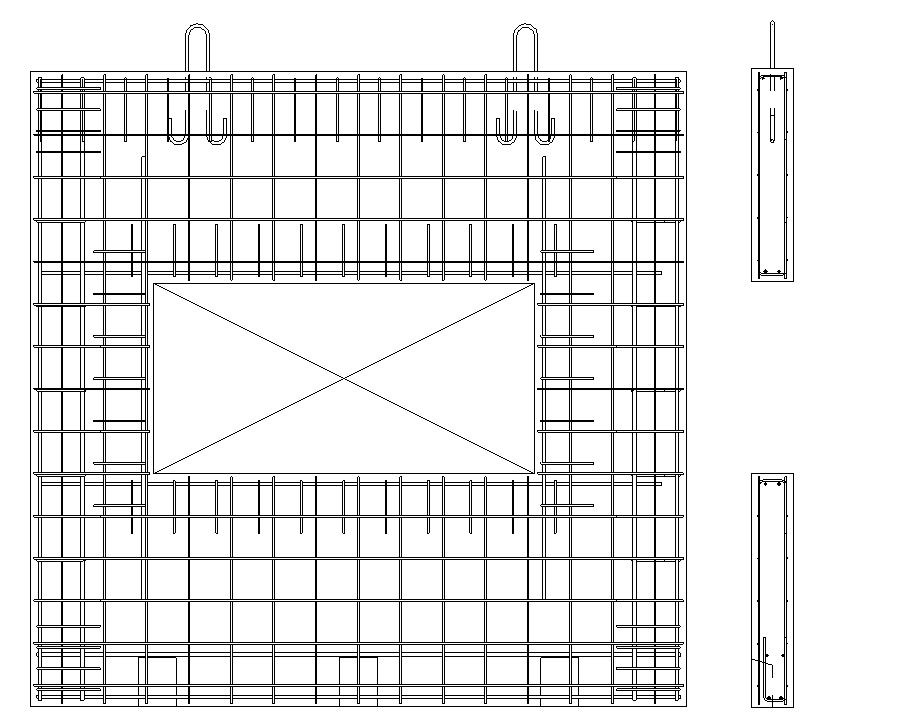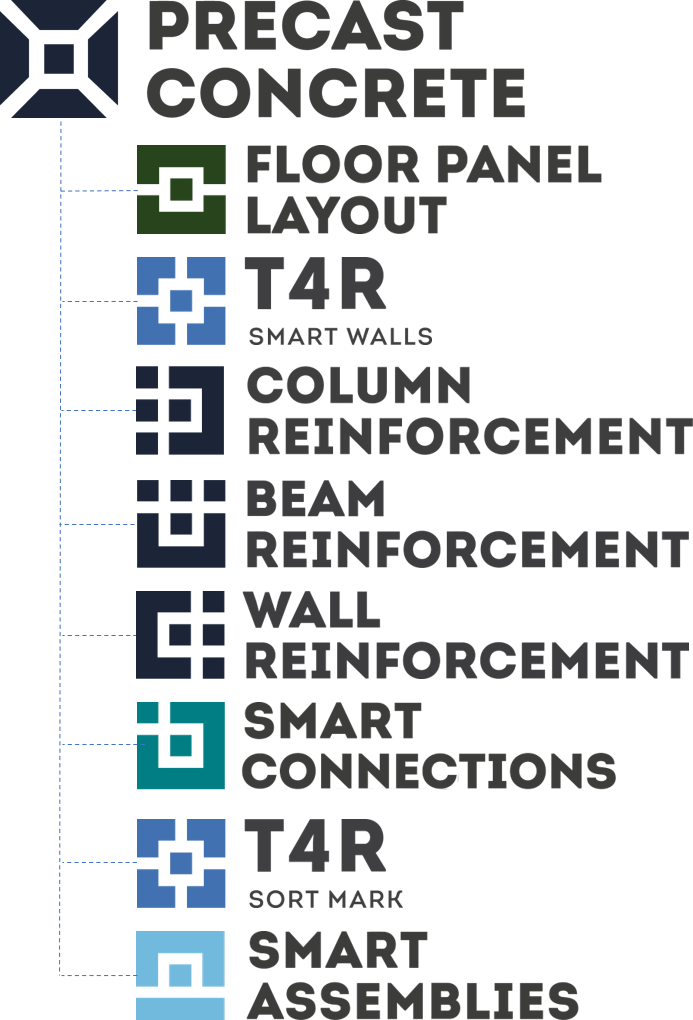Here are seven benefits of using our Wall Reinforcement tool to model rebar in precast and cast-in-place concrete walls in Autodesk® Revit®.
1. Easy user interface
Wall Reinforcement has a UI that is consistent, easy-to-read, and stable. This makes it easy to learn and implement the tool in your company.

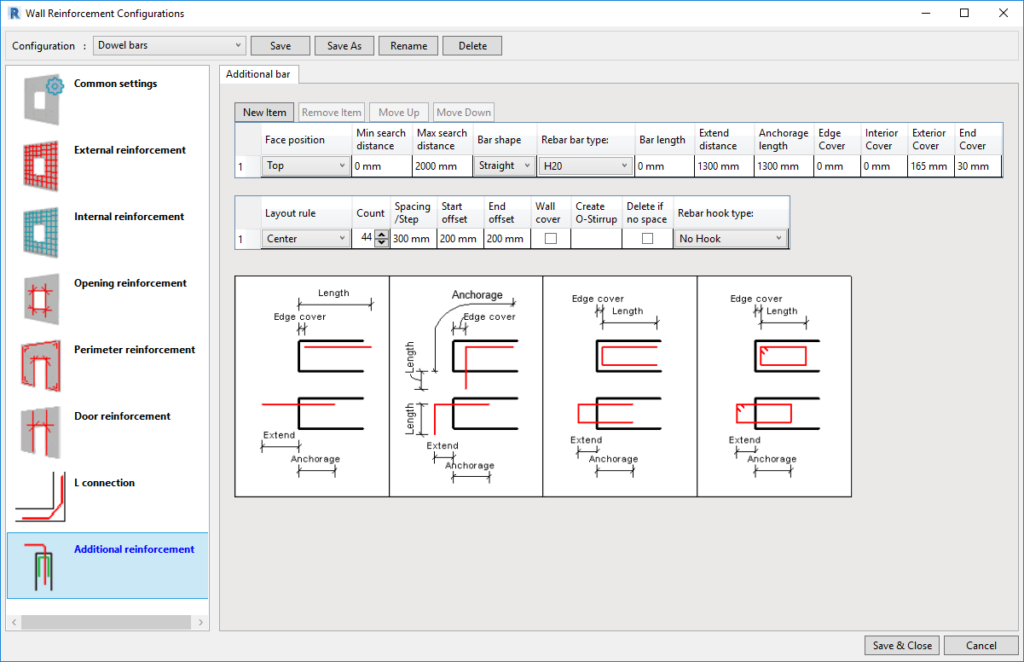
2. Speedy, universal & efficient
The tool will analyze even the most complex shapes of walls that you select and apply reinforcement settings to them just in a few seconds. A great example of a tool that reduces BIM stress!
3. Saves 100s of hours
Rebar modeling is a tedious, time-consuming process, especially if you need to create lots of different rebar shapes for each wall. Wall Reinforcement automates this process.
4. Standardized workflow
Rebar configurations are straightforward, and once you prepare them, you can use them for current and future projects as well as copy them or share them with colleagues. You can even standardize rebar settings for different wall types.
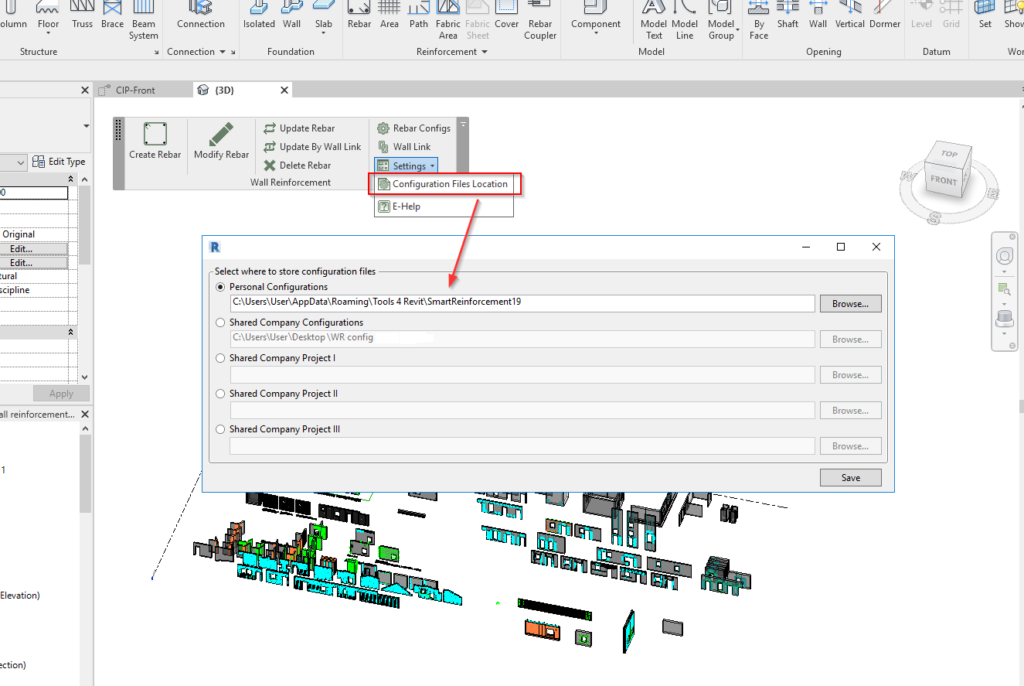
5. Easy updates
If something changes in your wall – be it openings, the length, thickness, or something else – the Update button will redo the rebar layout to adapt to the new wall geometry. For individual walls, the Modify command assists with adding unique rebar settings.
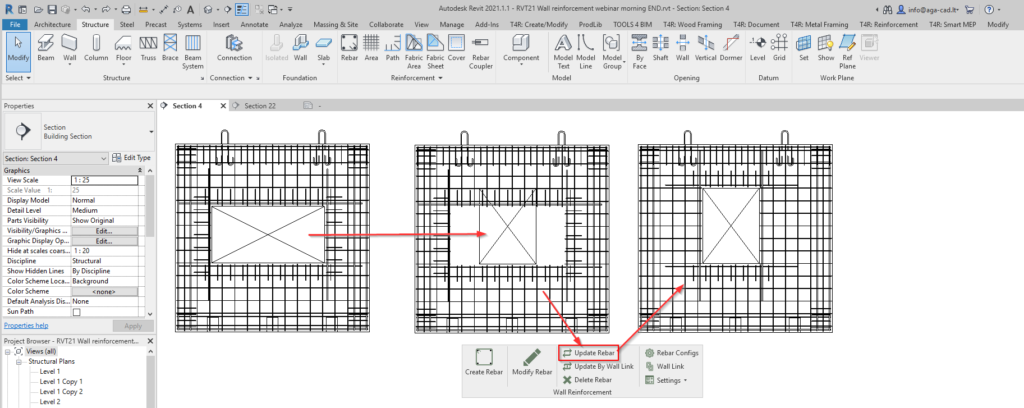
6. Versatility
You can apply Wall Reinforcement to solid, double, and sandwich walls. Modify rebar by using either tool commands or Revit. You can also add rebar manually by using Revit for unique situations. All rebar will appear in schedules automatically.
7. Synergy with other solutions
Use Smart Walls to create precast wall panels.
Use Smart Connections to add connections, pockets, and reveals.
Use Sort Mark to renumber rebar.
Use Smart Assemblies to create drawings with dimensions.
Though available independently, all these tools come as features of our Precast Concrete BIM Solution.
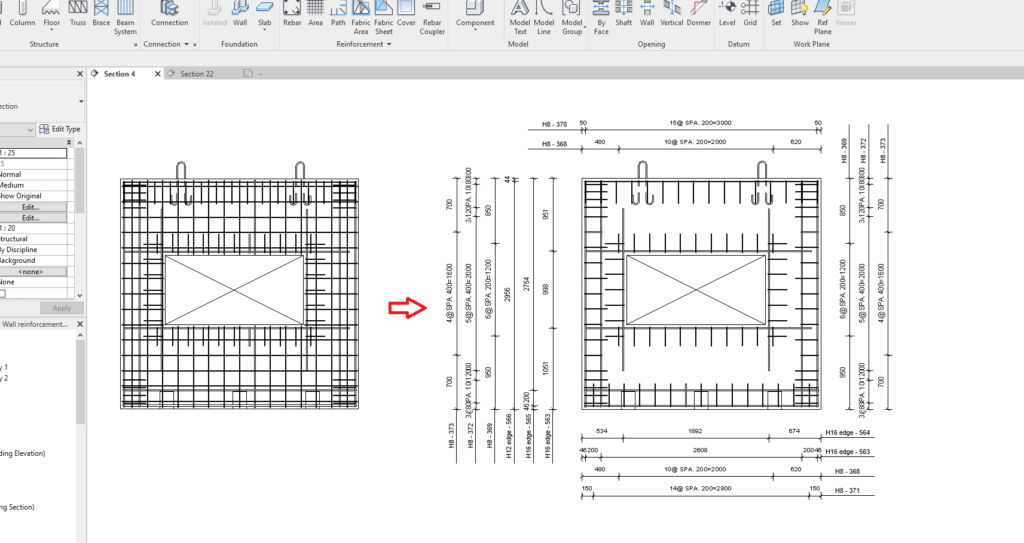
So that’s a summary of the benefits that using Wall Reinforcement brings to Revit users. It eliminates lots of tasks that you’d otherwise have to spend quite a lot of time doing manually, mouse-click after monotonous mouse-click.
If you’re new to our Precast Concrete design software or our Wall Reinforcement BIM tool, we invite you to try them out by taking a free 14-day trial! Start by downloading our TOOLS4BIM Dock. *Note that Wall Reinforcement is an included feature of Precast Concrete.
Would you like a free demo to go along with that trial?
Yes? Then…


