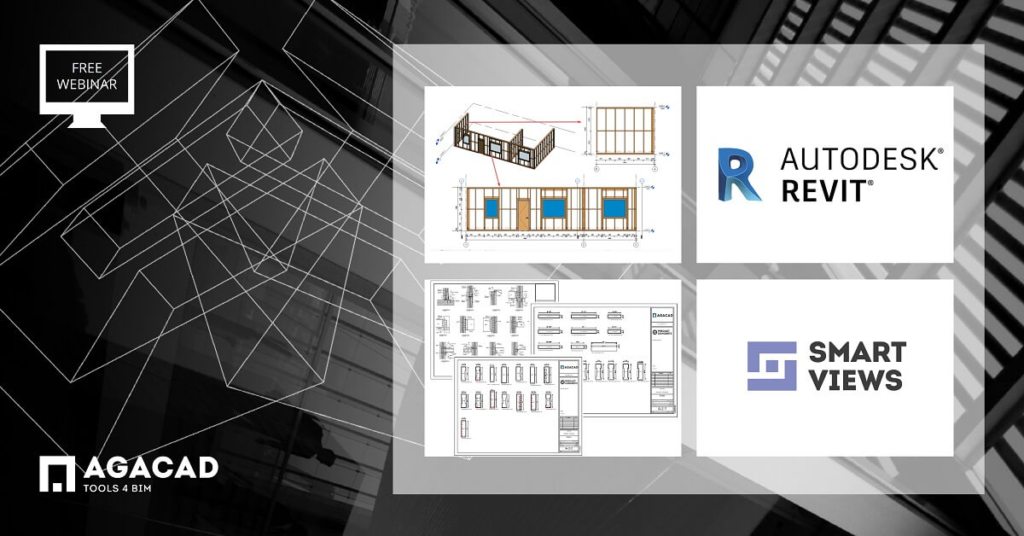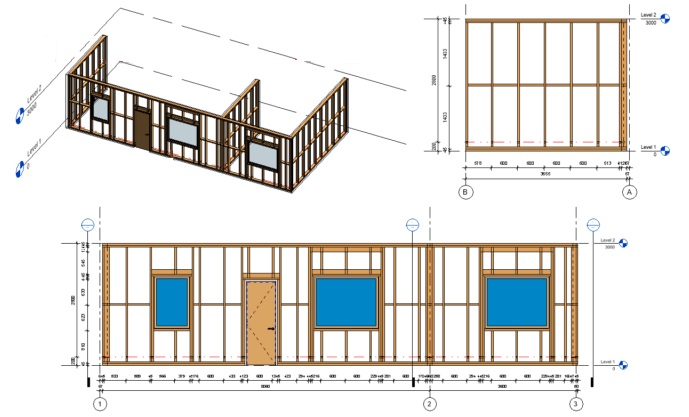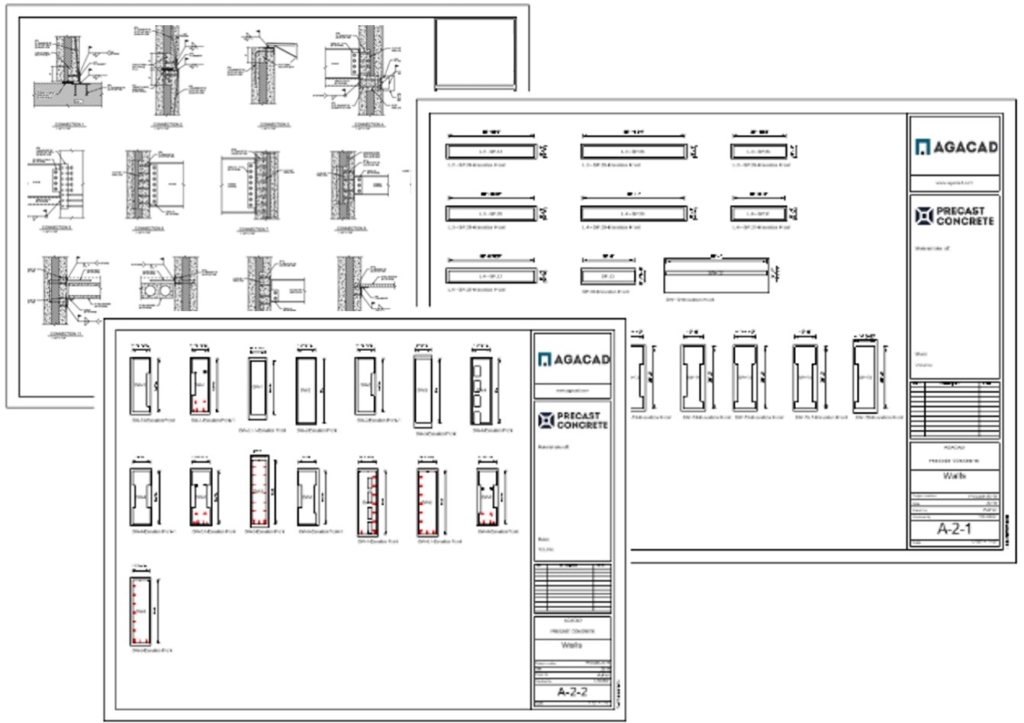Creating assemblies is a useful feature in Revit. It lets you take advantage of the benefits that working with assemblies brings, such as separate drawings for assemblies and easier project documentation.
But what happens when you need to detail individual elements that are already part of an assembly?

Revit doesn’t have a feature for doing specifically that, so Revit users often face problems like these:
I can’t create individual views of elements that are already part of an assembly.
Manually created views of elements in section are in the wrong orientation.
I have to create and place views on sheets manually.
It takes forever to dimension and tag elements in general arrangement views because it requires a lot of clicking to get the desired results.
Drawing individual sections and clearing, rotating, and adding dimensions and tags takes a huge amount of time and does not ensure data accuracy. Additionally, assembly views isolate only the assembly in the view – but what if you want to see other elements of the model as well?
That’s why you need a way to avoid such repetitive, time-consuming tasks and eliminate the associated errors in project documentation. Our Revit add-in called Smart Views does exactly that for you. In short, Smart Views creates views automatically with all necessary dimensions for selected building components in Revit.
Join our free 20-minute webinar on January 27th – see the full potential of this solution, and get answers to all your questions.

In this webinar you’ll see:
- How to create views for individual elements and place them on sheets easily
- Ways to create 2D views while in 3D view
- How to apply required dimensions and tags in any view
This webinar will help you understand how to speed up the documentation process by taking the manual drafting out of it, saving countless hours per project.
This will be the first time that Smart Views, developed in 2021, will be introduced to the AEC market. Be among the first to discover the key to effective documentation.
This webinar is for:
- Structural engineers, structural drafters, modelers, detailers, and drafting technicians who are basic and advanced Revit users
- Engineers working with wood or metal framing, precast, cast-in-place structures
When
Thursday, January 27, 2022
Americas
10am-10:20am
(US Central)
EMEA & APAC
10am-10:20am
(Central European)
Your host

Solution

Smart Views helps to increase the efficiency of construction project design.
Unlike the standard Revit interface that lets you create assembly views, Smart Views speeds up the creation of views offering a full, easy-to-use toolset for quickly generating views in Revit (without needing to generate an assembly) that gives more flexibility and speeds up the documentation process by taking the manual drafting out of it and saving countless hours per project.
Learn more about the product’s capabilities and lots of ways of applying Smart Views in Revit projects in this article: Auto-Documentation in Revit: Creating views without making assemblies.
We hope to see you online!
If you’d like to try this product before the webinar, take a free trial by downloading our TOOLS4BIM Dock (it’s free). Once you’ve downloaded the Dock, you’ll get instant access to our free extensions: Smart Browser Free, Cut Opening Free, and Smart Select.






