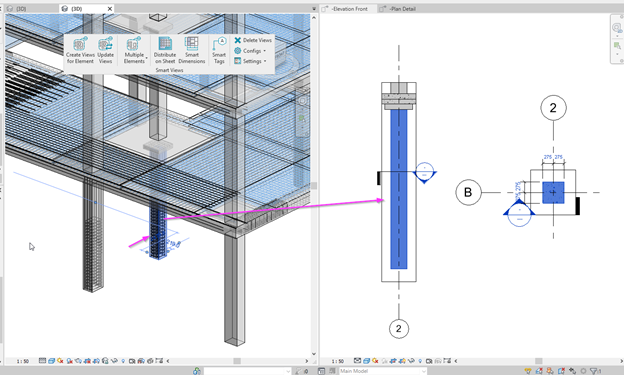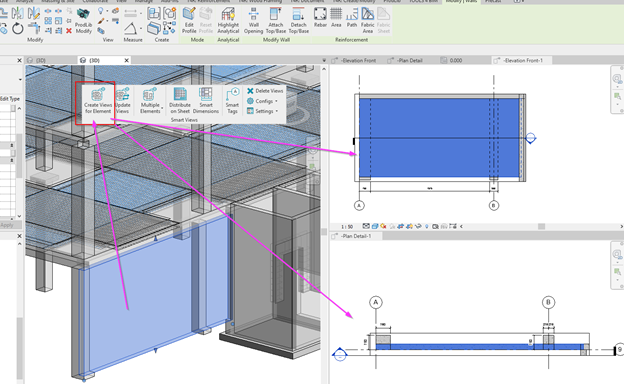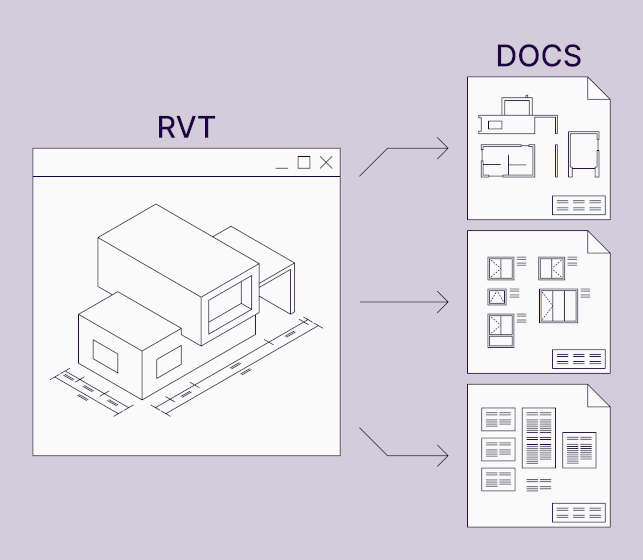Detailing building designs requires many hours of work, especially for structural projects that require a high level of detail. And it doesn’t matter what BIM software is used to create them. Preparing shop drawing documentation often accounts for at least half the total project preparation time.
That’s why automating the design process has always been a critical need for AEC industry experts. The principle is very simple: time is money.
Architects, MEP engineers and structural engineers are often faced with situations where they need to create views and sheets of a project “à la assemblies” for non-assemblies. The ‘Create View’ function of Autodesk® Revit® for generating assembly views is great. But if a Revit user wants to quickly generate views of individual model pieces for use in generating fabrication tickets, using multiple copies of assemblies that only represent individual pieces is a real headache because it is time-consuming. Assemblies are not intended to be used for this.
Revit users are therefore looking for more efficient ways to create views of parts of assemblies, without actually generating an assembly.
What’s a Revit user to do?
Enter a handy Revit add-in named Smart Views by AGACAD. For Structural Engineers, Drafting Technicians, BIM Modelers and Detailers who work with wood-framed, metal-framed, precast, or cast-in-place structures and need to create views with dimensions for selected elements in Revit, Smart Views lets them create views automatically with all necessary dimensions for selected building components in Revit. This toolset is helpful for Architects and MEP Engineers as well.
Its functionality is quite simple. Smart Views creates the number of views you need for each selected Revit element, component, or family of any category. They will be model views, but you can select the direction and number of views in the configurations. Whether it’s a front, top, bottom, left, or right view, you can apply view templates, auto-dimensions, and tags and name them automatically. Not only can you create views for elements: you can place multiple views on sheets automatically as well.
Common situations to use Smart Views
Below you will find some example situations in which this Revit add-in could be applied.
Wood framing
You already have a wood framed prefabricated wall created as an assembly. You want to have views (top, front, left, etc.) for each different stud, plate, and bridging.
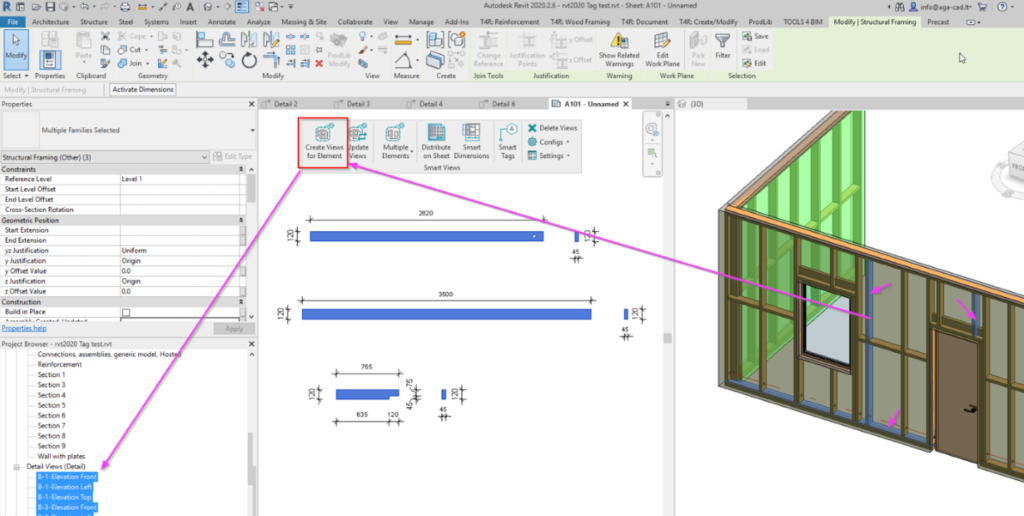
Precast walls
You have precast walls created as assemblies with all drawings and schedules, but you need to show all connections used in the project on one sheet.
You need to create views of selected elements:
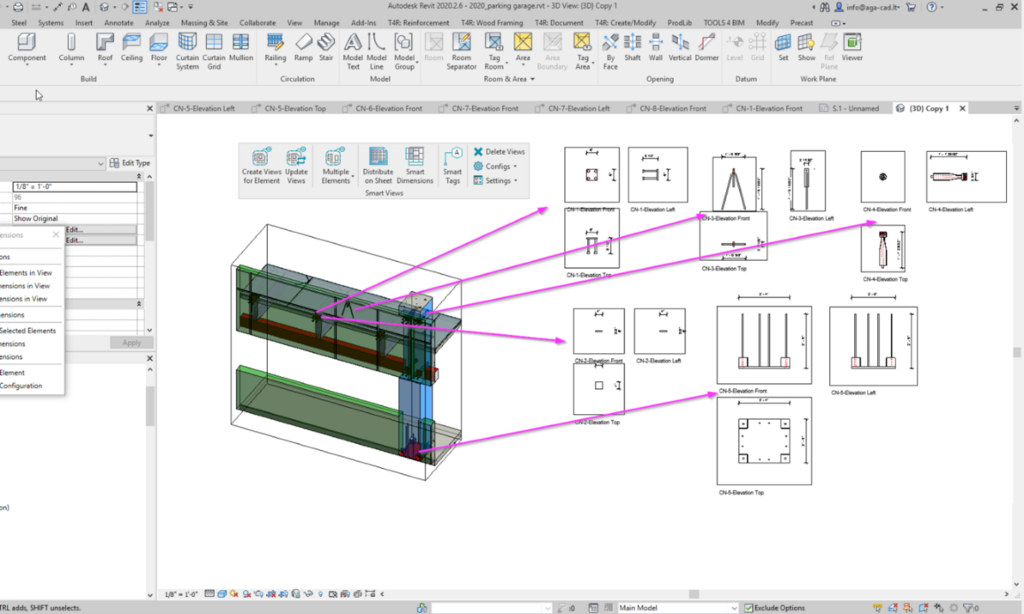
And then place selected views on the sheet:
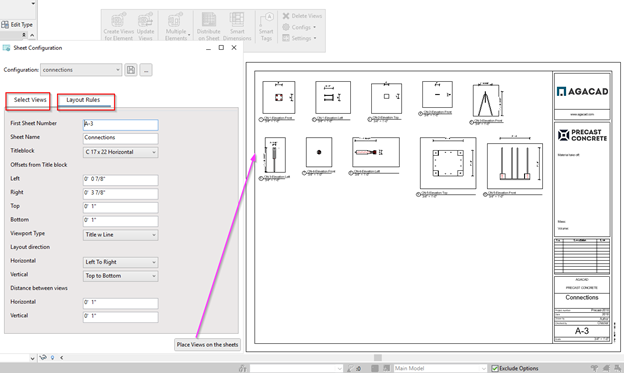
Cast in place walls
You work with cast-in-place concrete walls, so assemblies are not an option because you have to see surrounding elements, not isolated views of selected walls, beams, columns, etc. which would be great with assemblies. So, sections, front views, top views of selected cast-in-place elements can be automated with Smart Views.
General arrangement of drawings, plans, elevations
In Revit you can go to floor plan and easily create sections, and then go to those sections to place dimensions and tags. But this process can also be automated and done while in 3D view. Just use Smart Views.
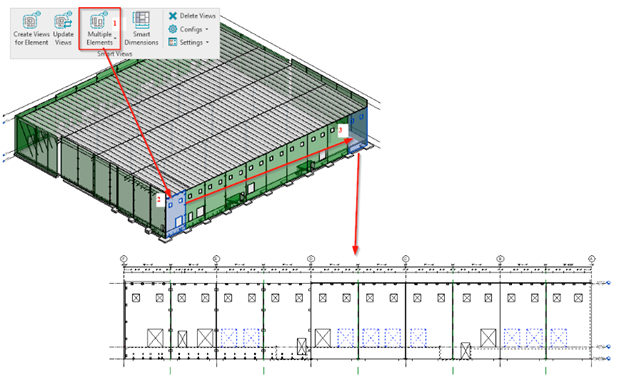
Masonry
Masonry structures have precast beams above windows and doors, and you want to have cropped sections around them – the tool can automate that.
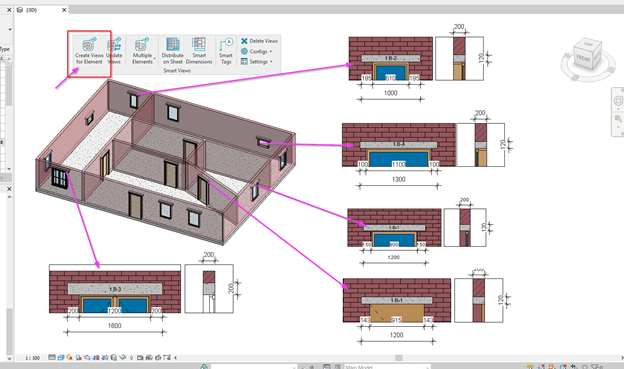
Prefabricated wall assembly drawings
You have assembly drawings of all prefabricated walls, but you need to provide one sheet that has all walls with overall dimensions on that sheet. It’s easy to do with Smart Views. Create Front views for all walls with dimensions and drop them on the sheet in an order.
Create views for selected walls:
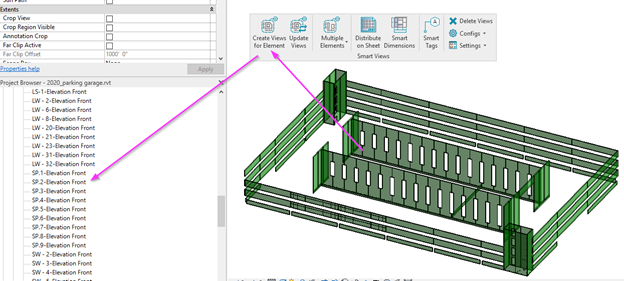
Place those views on the sheets:
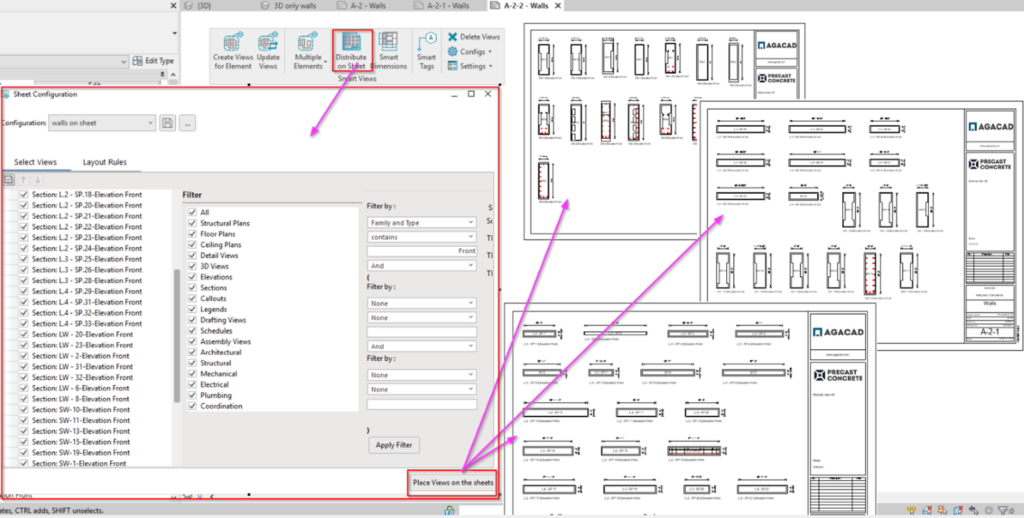
Main benefits
Agacad is an Autodesk AEC Industry Partner and owner of the world’s biggest portfolio of applications for Revit. Designed according to clients’ needs, these BIM solutions help Revit users enjoy the speed, convenience, and guaranteed quality of design work down to the smallest detail. Smart Views is no exception.
In short, these are the main benefits that Smart Views brings to the table for every Revit user:
- Speedy documentation process
- Saves you 100s of hours
- You can easily update dimensions and views
- Easy-to-use UI

