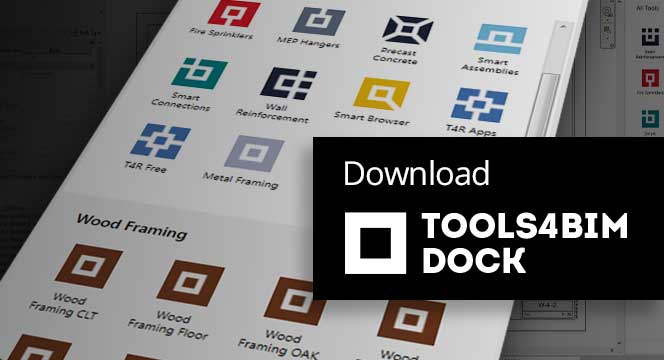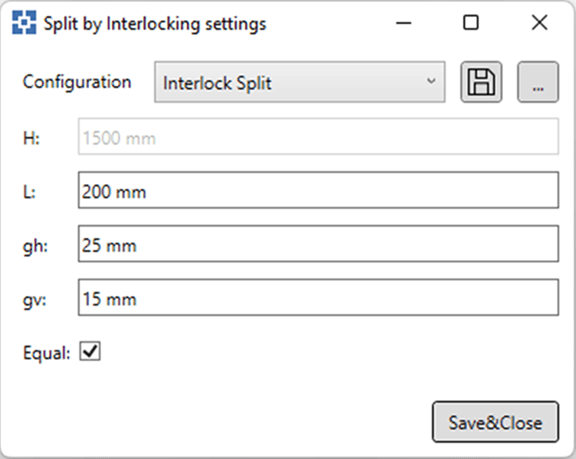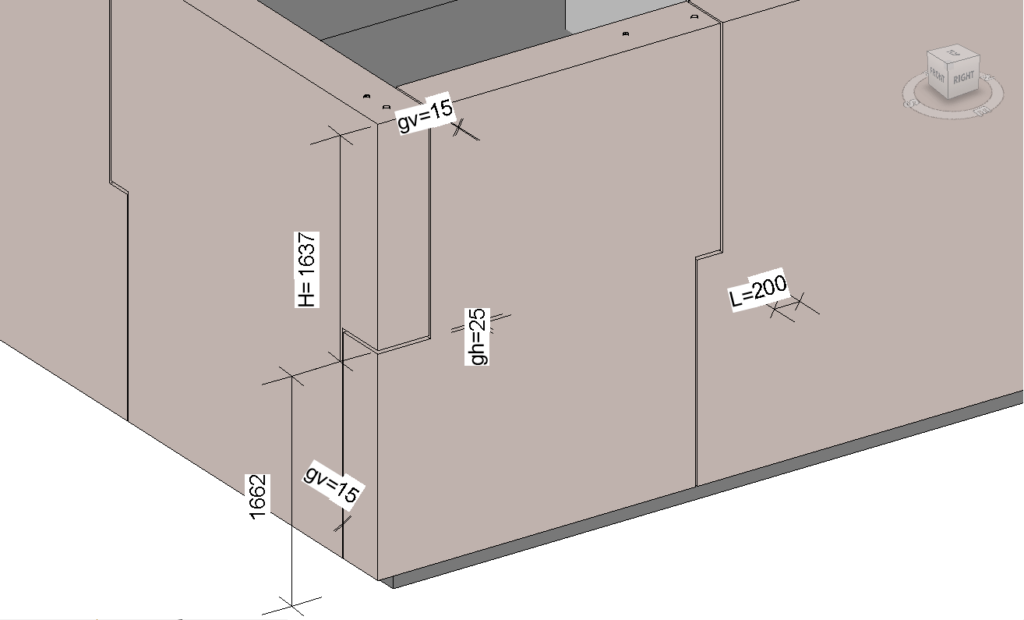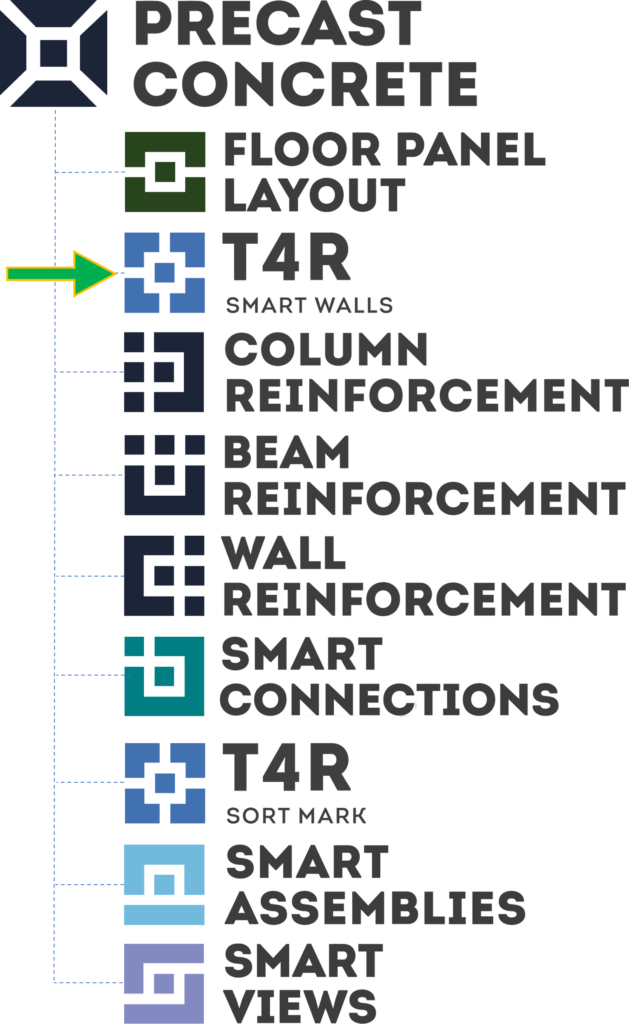We’ve implemented a new feature for our Smart Walls Revit add-on. In addition to controlling gap distances and joins between walls, the tool now lets you manage interlocking precast wall panels, giving you more flexibility in building design modeling.
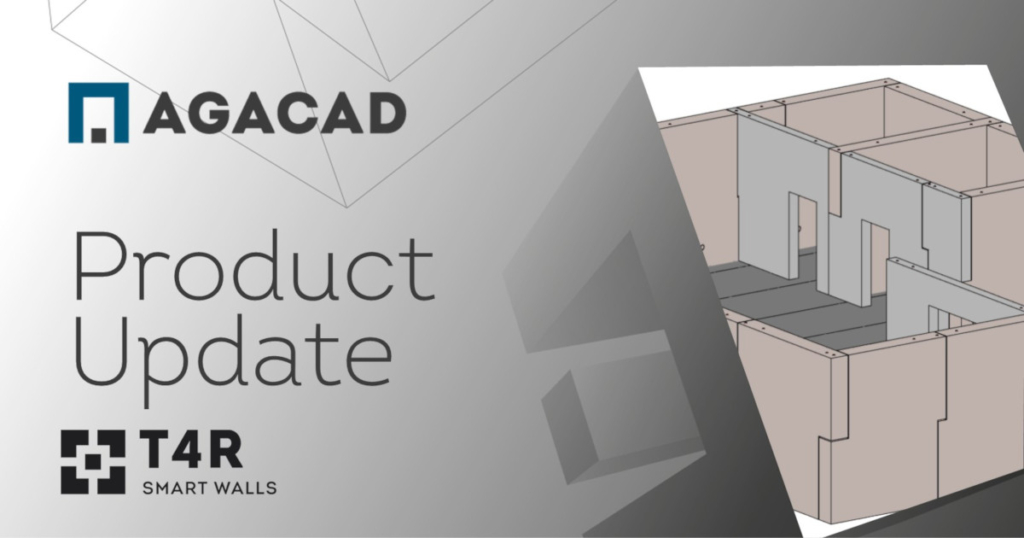
The new Interlock Split feature modifies enhanced joint connection details between reinforced precast concrete elements and reshapes wall profiles held together by vertical steel dowels or solely by shear friction.
Let’s look at what options you now have with Smart Walls when it comes to interlocking walls in Revit models.
Interlock split menu
The ‘Split by Interlocking settings’ dialog lets you configure gap distances between wall panels for horizontal and vertical wall connection parts. The wall profile shape adjusts according to the values you enter.
Save time by using your modified settings for multiple projects. Just save the configurations to your set directory and load them into your desired project.
Configure (or modify configurations of) your selected split walls using the ‘Update Interlock split’ and ‘Modify Interlock split’ commands.
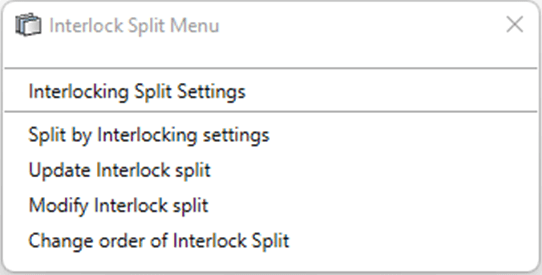
Note that the interlock order is modifiable. Use the last command – Change order of Interlock Split – in the menu above to define which wall segment should intersect under or over the adjacent wall.
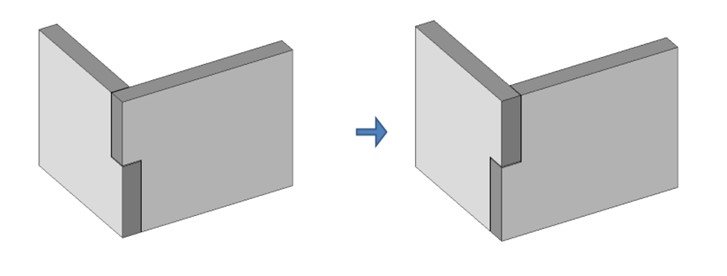
So, that’s the new Interlock Split feature that we’ve added to Smart Walls. We hope it makes working in Revit a little simpler and more enjoyable so that you can focus on what creates real value.
@Current users, make sure you’ve downloaded this software update via the Tools4BIM Dock.
Smart Walls is included as a feature of our Precast Concrete design software and is also available as an independent tool for Revit.
Free Demo
We encourage you to get a free demo before taking a trial of Precast Concrete. That way, you’ll go into your trial period with a better idea of how to use the add-ons and have answers to your preliminary questions.
Free Trial
To start a free trial of Precast Concrete (or simply Smart Walls), download our TOOLS4BIM Dock for your Revit version. Once you have the Dock open in Revit, you can select which of our tools you’d like to take for a test drive.
