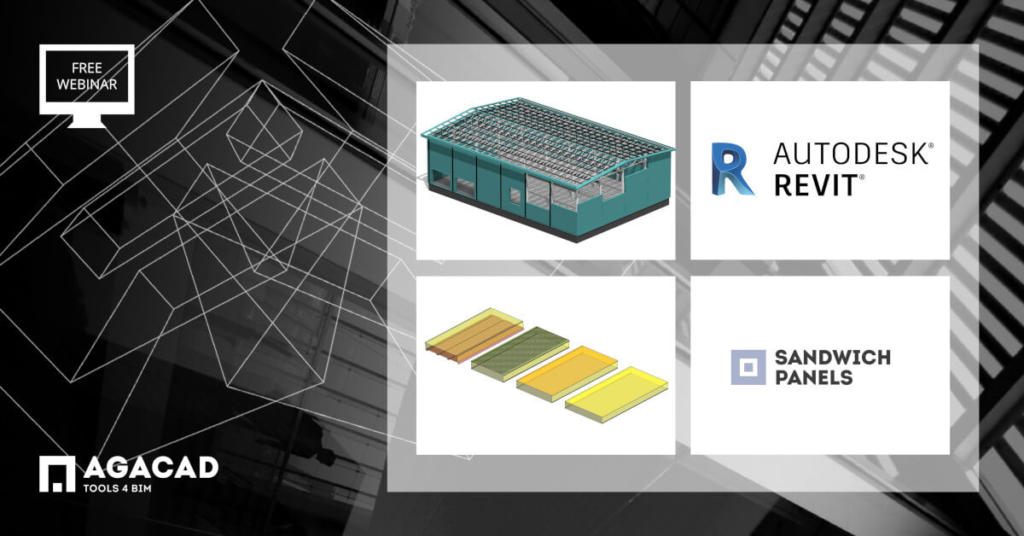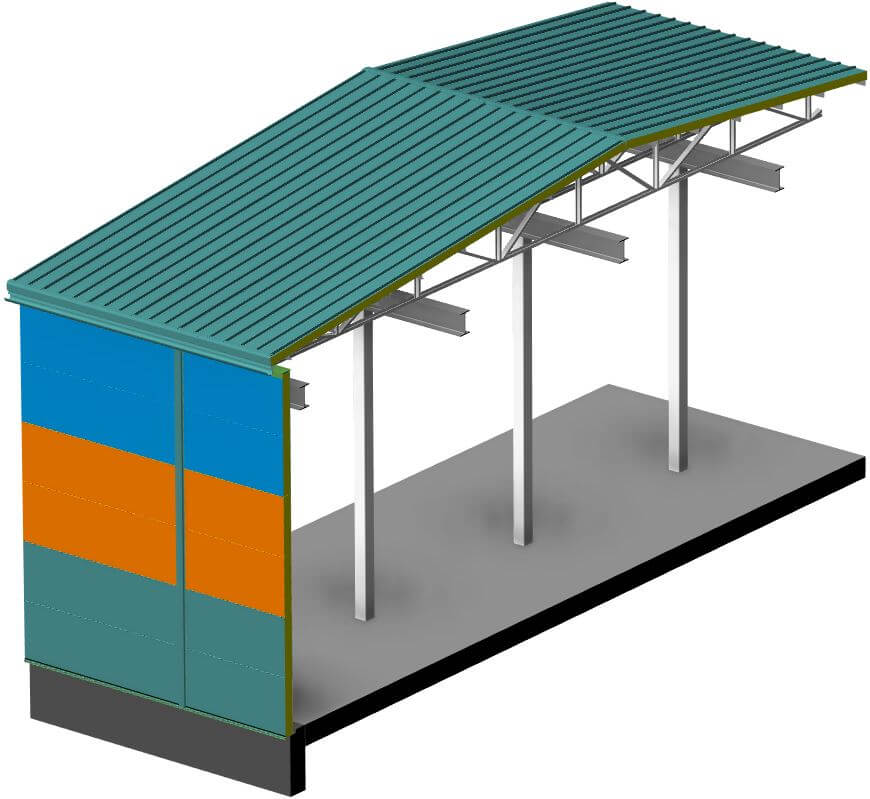In designing sandwich panel buildings in Autodesk® Revit®, automation is a key factor in working efficiently. When it is applied in all project phases – modelling, documentation, and output to production – human and environmental resources may be used more wisely.
We have a solution that can help you achieve this. Introducing our Sandwich Panels BIM solution for Revit users.

Sandwich Panels helps BIM professionals make optimal choices, move much faster, and avoid errors at every stage – from conceptual design to technical design and construction – thanks to advanced automation, built-in best practices, and the ability for the entire BIM team to work in a unified project environment. Check it out in our live, free webinar on February 10!
Common problems that face BIM project teams who deal with sandwich panel construction methodology include:
Struggling to create specific Revit families for framing projects (structure, connections) and apply them to the technical design process.
Not knowing how to uniformly apply panels to walls/roofs based on wall/roof type — and how to re-use them across the project.
Difficulty managing the large quantities of Revit (BIM) parameters in a given project and introducing company standard numbering conventions.
Sound familiar? Join our free 20-minute webinar to discover how it can help your BIM project team, and get answers to all your questions.
In this webinar you’ll see:
- How to automate modeling, documentation & fabrication processes of buildings composed of sandwich panel systems
- An efficient workflow for working with central models
- How to create the framing or paneling layout you want and apply it to any new or existing element or in an entirely new Revit model
- Fully tested & operational Revit families for using with our Sandwich Panels solution
This will be the first time that Sandwich Panels, developed in 2021, will be introduced to the AEC market. Be among the first to discover this key to effective building envelope design.
This webinar is for:
- BIM managers, Revit technicians, architectural or structural technicians, BIM consultants, coordinators and other BIM professionals who are current Revit users
- Engineers working with steel facades and lightweight steel construction
When
Thursday, February 10, 2022
Americas
10am-10:20am
(US Central)
EMEA & APAC
10am-10:20am
(Central European)
Your host
Povilas Sindriūnas
BIM Application Engineer
Certified Revit Professional

Solution

Sandwich Panels increases efficiency of construction project design.
For BIM managers and coordinators, architectural technicians, and BIM consultants who design commercial, industrial, or agricultural buildings with insulated sandwich panels, this BIM solution brings you the most effective way to complete high-quality design of building envelope systems in Revit.
Learn more about the benefits of Sandwich Panels >>
We hope to see you online!
We invite you to take a free 14-day trial of Snadwich Panels before the webinar. Just download our TOOLS4BIM Dock – the shortcut to taking trials of AGACAD products. ↓






