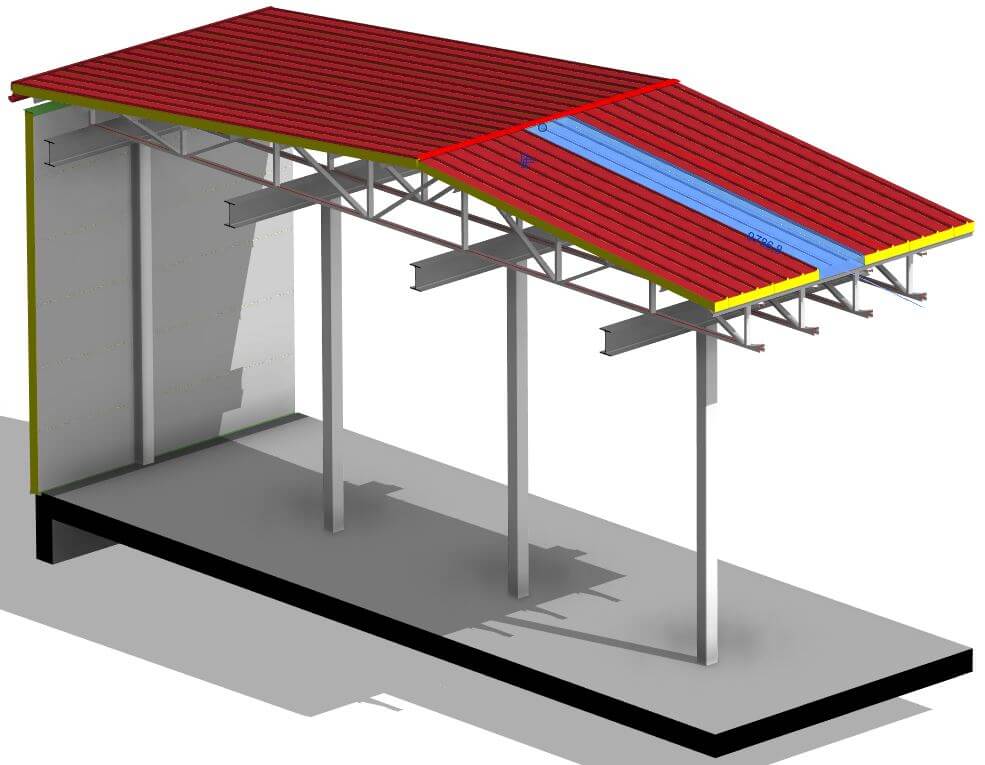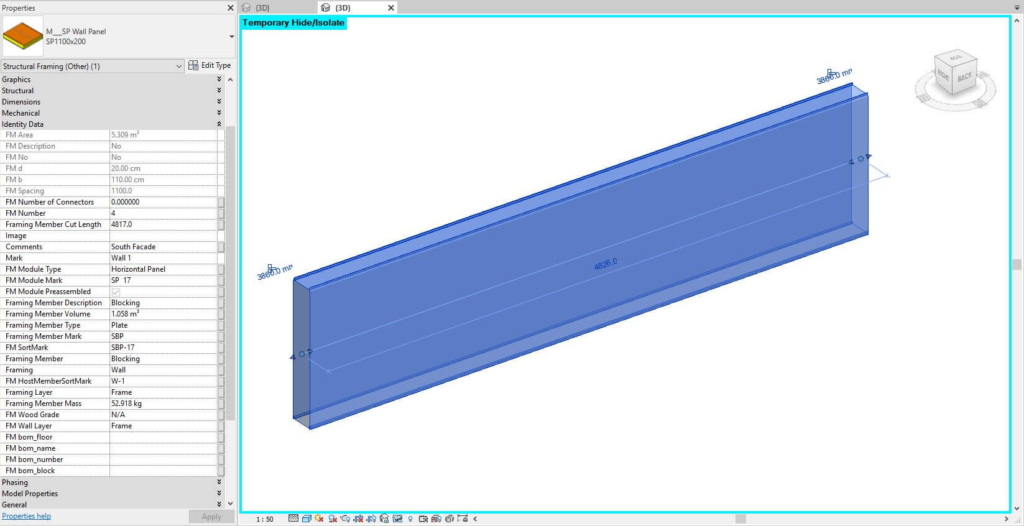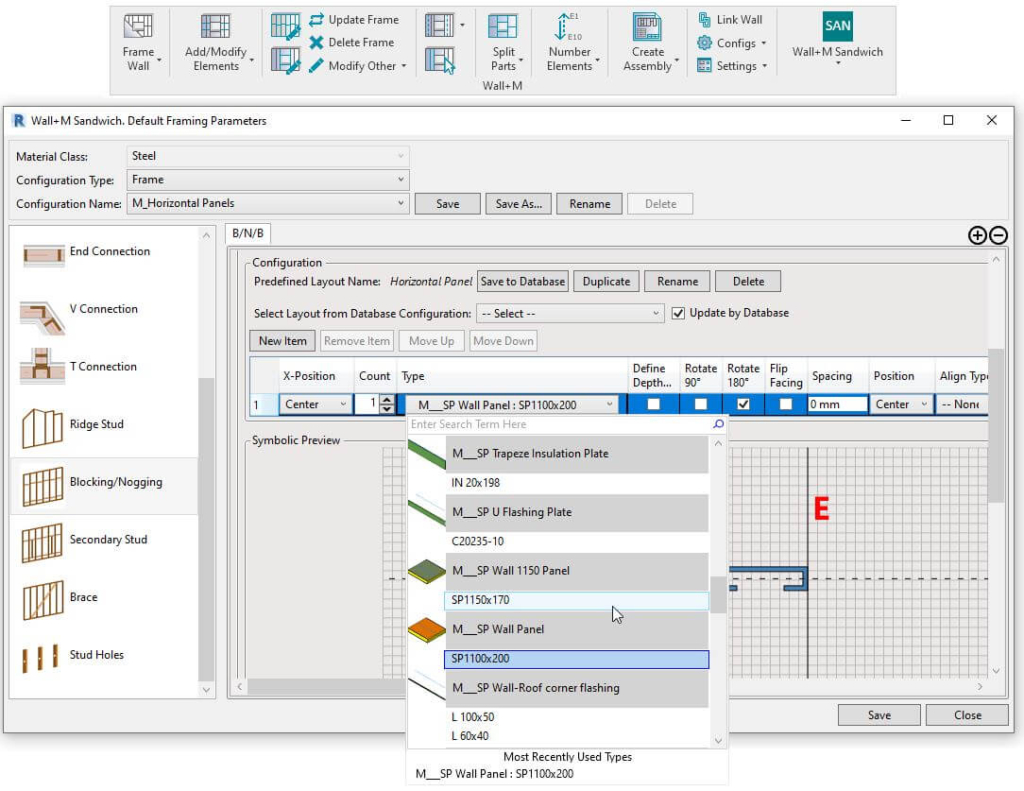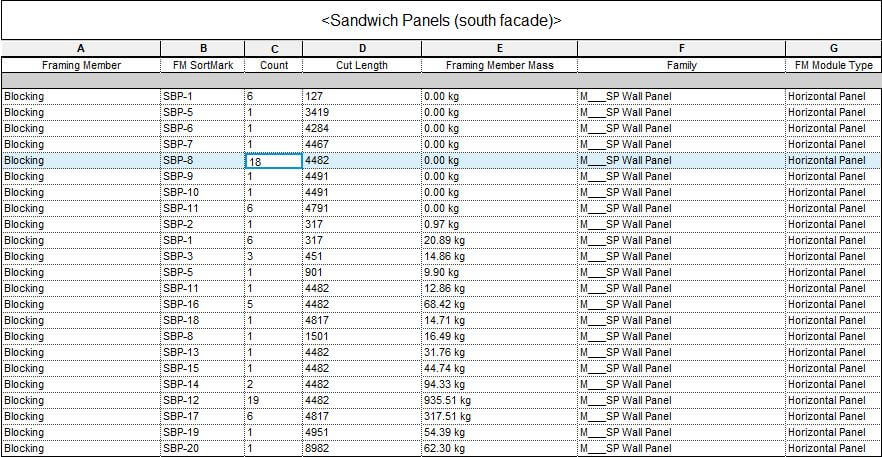AGACAD is filling an important gap in the market for BIM tools with its latest product for Autodesk® Revit® users. The new Sandwich Panels solution makes it easy to create multi-purpose buildings with shell structures made of insulated panels in a unified BIM project environment.

Versatility and efficiency
The construction industry today is largely driven by a desire to build energy-efficient buildings quickly and economically. The use of sandwich panels is one increasingly popular way to do so.
Consisting of a core of insulating material between sheet metal skins, sandwich panels are a great light-weight, cost-efficient and customizable material for low-energy buildings. They’ve become a basic building material for 21st-century industrial and business structures – in particular, multi-purpose shell structures for logistics, manufacturing, retail, sport, agricultural and other uses.
When planning and constructing or renovating such buildings, architects and designers need not only specific knowledge and expertise, but also reliable tools to facilitate their work. A few sandwich panel manufacturers offer some design software to go with their products, but until now there was nothing else on the market. There was certainly no tool that could easily transform a Revit architectural model into an accurate structural model composed of sandwich panels.
A design tool for panelized structures
Responding to its customers’ needs, AGACAD has developed a BIM solution that supplements Revit with specialized tools for creating building envelope systems in projects.
The application, called Sandwich Panels, helps Revit users create energy-efficient, functional, and attractive buildings in the most effective way.
The software is ideal for modelling modern industrial facilities and multistory commercial buildings accurately and efficiently. Its functionality caters to a wide range of industry standards, reflecting the current state-of-the-art for designing with sandwich panels and suggesting potential new ways buildings could be designed.

Easy, accurate design and documentation
The Sandwich Panels suite enhances workflows greatly by allowing Revit users to create a database of configurations for varying wall and roof types. Specific ways to detail and distribute panels can be saved and re-used any time. Once modeling is complete, the user can simply click Frame to auto-generate panels and additional elements.
Coordination of BIM teams is facilitated by integration of AGACAD’s Cut Opening solution. It identifies structural and engineering clashes throughout a Revit model and creates openings and inserts fire safety components for all MEP services and building structures at the relevant points.
Documentation for the entire building envelope of sandwich panels, supporting framework and fixings can be generated with ease. Views, title blocks, tags, dimensions, and schedules are all produced effortlessly with the Create Assembly command. Drawings with applied graphics settings (view templates) can be automatically generated for individual panels or entire wall/roof assemblies.
Benefits for BIM managers and team members
As mentioned, this BIM solution is for Revit users. Sandwich Panels is ideal for architectural and structural designers as well as for builders and quantity surveyors who want to automate project design, coordination, and documentation processes to save time and costs. At the same time, the software greatly aids and simplifies the work of BIM managers and coordinators.
Sandwich Panels helps BIM professionals make optimal choices, move much faster, and avoid errors at every stage – from conceptual design to technical design and construction – thanks to advanced automation and built-in best practices.
The main benefits of Sandwich Panels for Revit users are:
- Flexibility in configuring settings for different wall and roof types.
- Automation that allows the generation of panels and additional elements with one click.
- Time savings through the ability to save and reuse unique details and panel allocations in future projects.
- Fluent coordination of BIM teams by identifying structural and engineering clashes, making the requisite openings, and inserting fire safety components.
- Guaranteed quality and efficiency of Revit projects.
More efficiency, lower cost, fewer errors
Functionality, developed in response to the needs of top BIM professionals, focuses heavily on automation. Users of Revit for designing digital twins (high LOD and LOI projects) including sandwich panels technology will welcome the speed, efficiency and accuracy the new add-on brings to the design process.
With the Sandwich Panels software, designers can rapidly create highly detailed panels along with whatever kind of support framework is needed. It functions based on their custom configurations, which once setup can be re-applied time and time again.

Note, importantly, that identity data instance parameters are generated automatically. BIM technicians can quickly sort all of a model’s panels and framework and produce extremely accurate schedules covering each different element in the project.









