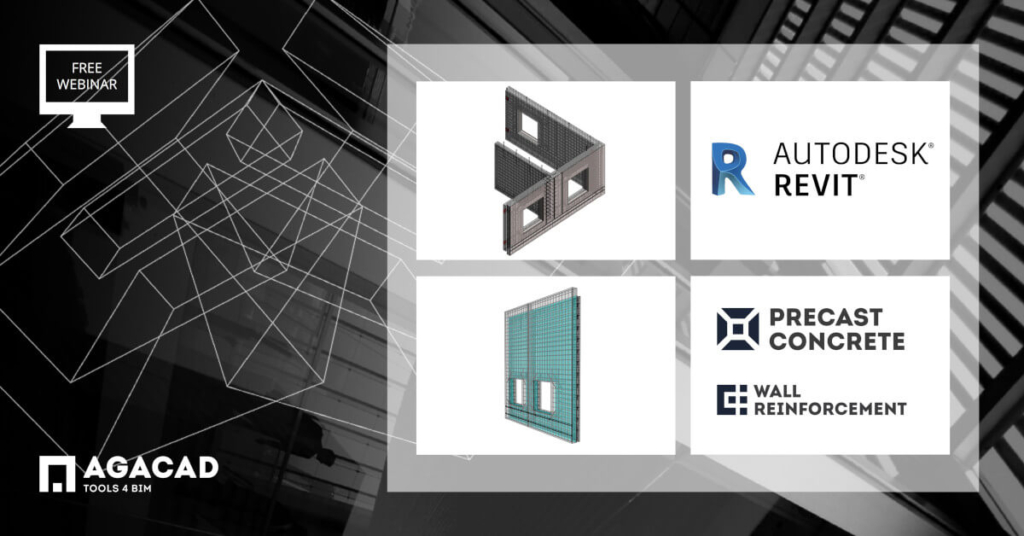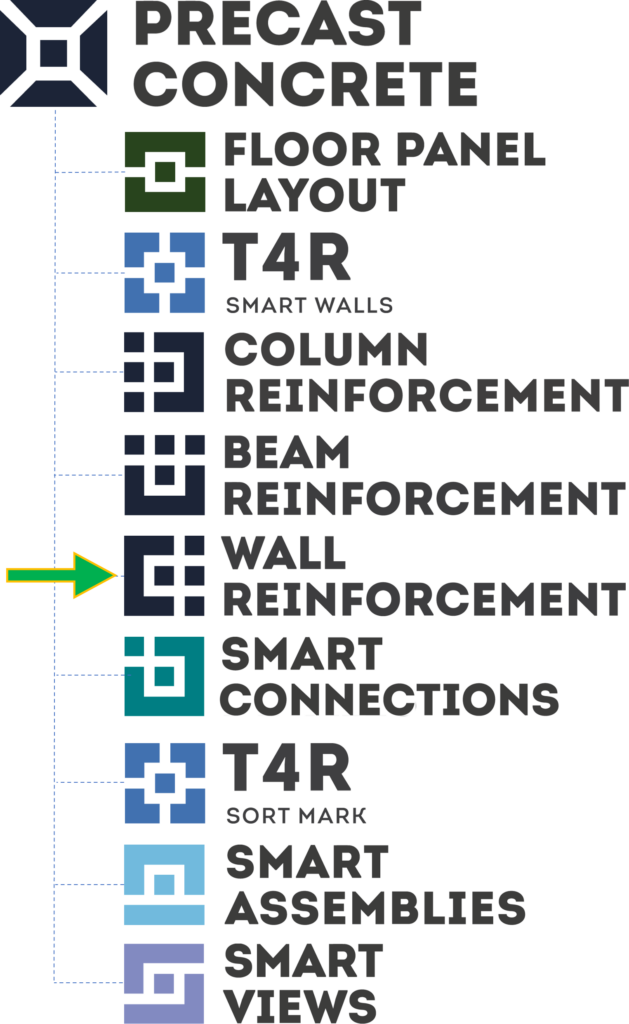In precast concrete design projects, a given precast element may have hundreds of rebars of different shapes and diameters. As detailers and structural engineers know, it takes a lot of time to model all of them manually.
So, Revit® users go on the hunt for ways to do it automatically that would save time and also eliminate errors.

Also, not all walls are created equal. Some have just got more going on than others. Need to reinforce door and window openings? Wall perimeters, corners, and L/T connections? External and internal, sandwich or double wall layers?
We’ve got you covered. Check out our Wall Reinforcement Revit add-on. It’s actually really easy to use because this Revit app recognizes wall shapes and places any type of rebar based on your configurations, which are flexible enough to accommodate just about every situation. Additional features control visibility, selection, and modifications of rebar.

To top it all off, you can save your reinforcement configurations and use them in other Revit models. So, not only does your current project get auto-placed rebar, but future projects can get done even faster since you won’t have to spend as much time setting things up. Double win.
Learn how to get started with wall rebar automation and increase your workflow efficiency.
Join our free 30-minute webinar on March 10!
In this webinar, you’ll see:
- Key factors for increasing modeling efficiency
- How to model different rebar types automatically
- How to reinforce wall intersections, openings, and perimeters
- Options for designing rebar connections
- New functions recently added to the Wall Reinforcement product to meet clients’ needs

You’ll come away from this webinar with a solid understanding of the value that using our Wall Reinforcement Revit add-on brings to the table, most notably, less time modeling and increased accuracy.
This webinar is for:
Structural engineers, detailers, modelers, and technicians with basic or advanced Revit skills.
If you want to strengthen your position among precast competitors and increase modeling flexibility, drive down costs and errors, and reduce potential threats in the BIM modeling field, this webinar is for you.
When
Thursday, March 10, 2022
Americas
10am-10:30am
(US Central)
EMEA & APAC
10am-10:30am
(Central European)
Your host
Liudvikas Usonis
BIM Application Engineer

Solution

For structural engineering firms that specialize in designing precast concrete projects and suppliers of precast elements, AGACAD provides a plugin – Wall Reinforcement – that automates modeling rebar in Autodesk® Revit®.
Unlike other outfits that specialize in placing rebar in BIM models, AGACAD offers a fully automatic workflow with much less clicking than what you’ll find anywhere else. With functions for placing rebar around openings, wall perimeters, T & L wall connections, Wall Reinforcement does what precast designers around the world need. What’s more, all tool configurations can be stored and used for other projects.
By way of reminder, Wall Reinforcement is available as an independent Revit add-on and is also included as a feature of our Precast Concrete design software.
It streamlines the whole design process based on the workflows and insights of precast experts around the world – and eliminates thousands of mouse-clicks in the process.
Read how it’s just been updated according to customers’ needs >>
We hope to see you online!
We invite you to take a free 14-day trial of Wall Reinforcement or even the whole Precast Concrete suite prior to the webinar, so you can take better advantage of the chance for Q&A.
To take a trial, just download our TOOLS4BIM Dock that is one shortcut to all trials of AGACAD products. ↓







