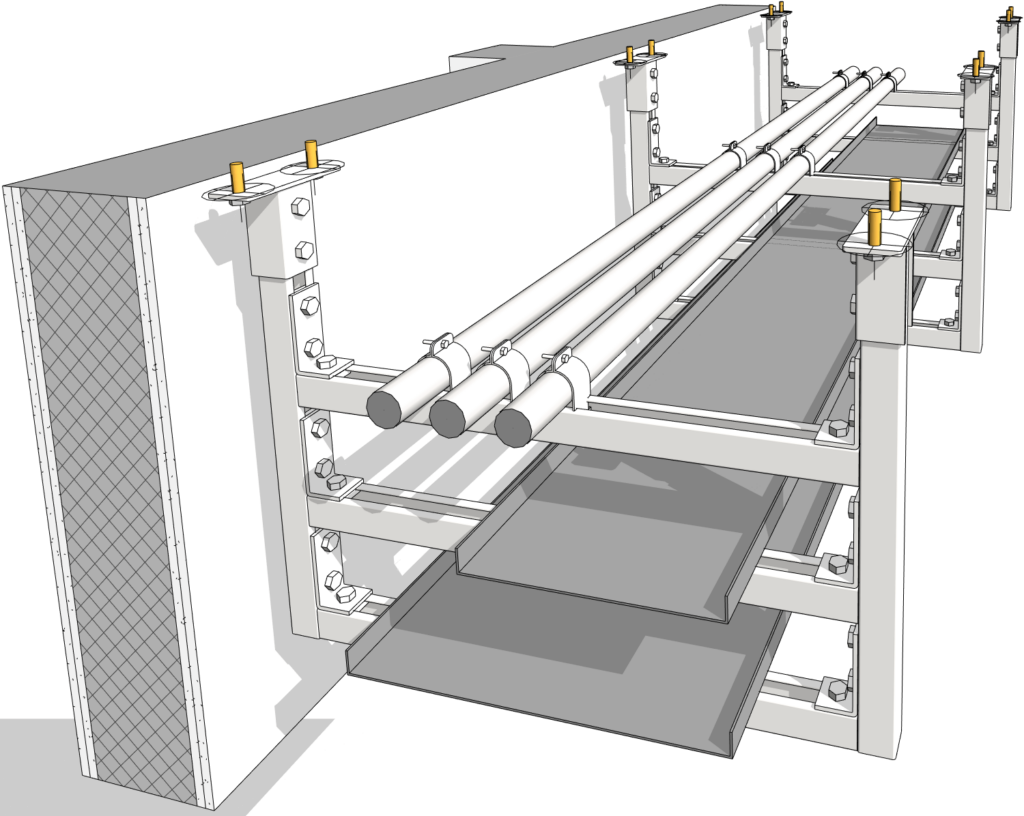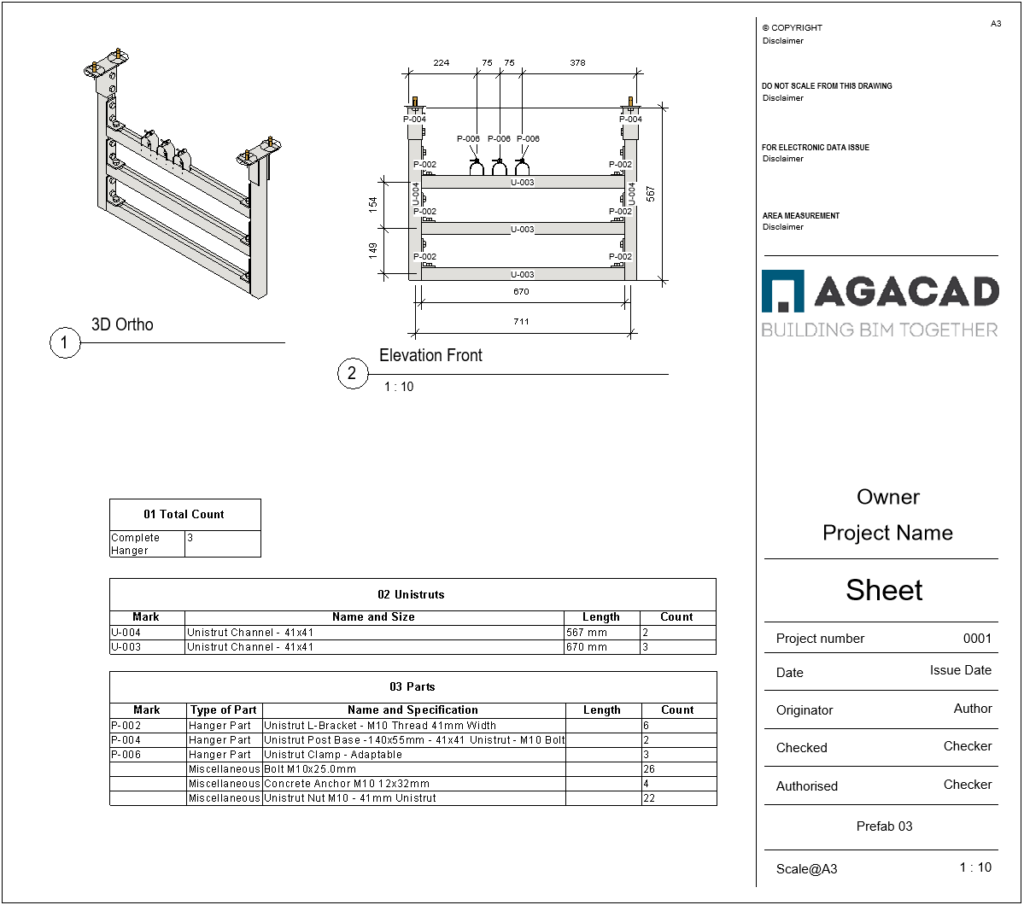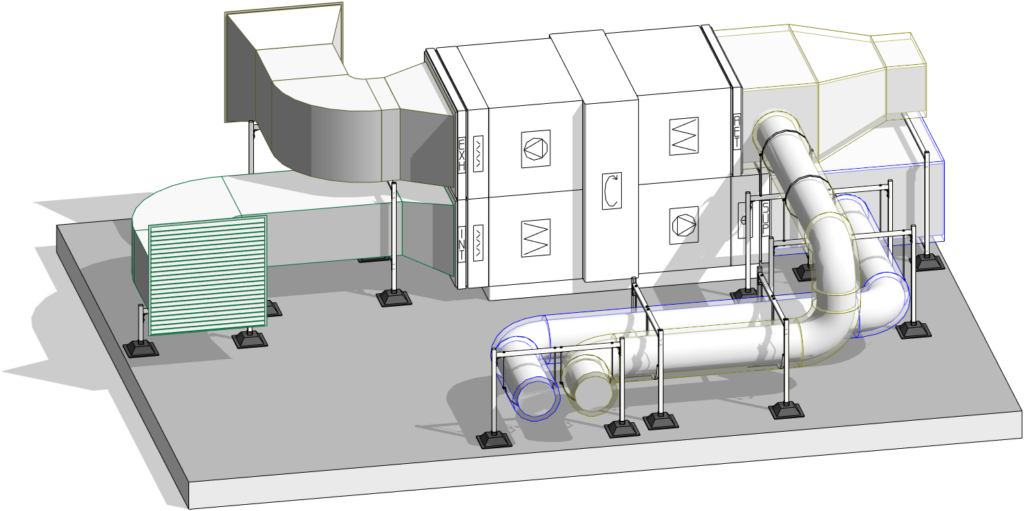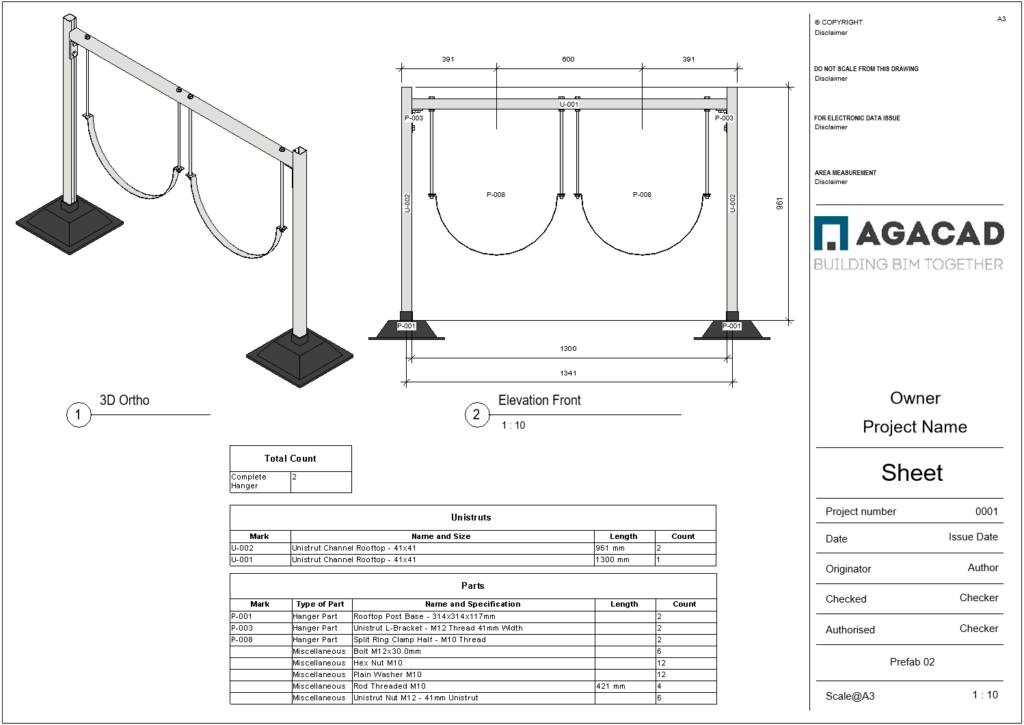Designing MEP systems in Autodesk® Revit® requires hanger and support families to be precisely placed so that accurate builder’s work drawings can be made from the 3D model. Needless to say, it consumes lots of time that could otherwise be spent creating additional project value.
Join our free webinar during which our BIM expert will show how to automatically insert hangers and supports in Revit models using the MEP Hangers add-on. He’ll also show how to then create detailed shop drawings using the Smart Documentation add-on. We hope you can tune in!
In our work with AEC firms and professionals over the years, we’ve found that those involved in designing MEP projects often face problems like these:
There’s no built-in feature for placing hangers in Revit (except for Fab Parts). Since placing them manually is very time-consuming (just ask Greg!), hangers are sometimes not placed at all. And that means coordination issues with other building services.
Making drawings manually of hangers & supports for prefabrication not only takes lots of time but is prone to mistakes. Result: inaccurate drawings & bills of materials.
Need to use custom hangers in a project? Some competitive software do not support insertion of or shop-drawing generation for custom hangers.
That’s why we developed our MEP Hangers and Smart Documentation tools for Revit. Come check them out in this webinar!
Starting in a project where MEP systems have already been modeled, you’ll see how to place hangers and create systems of supports for various scenarios using MEP Hangers. During the livestream, we’ll show how a hanger can be customized for a specific situation in the project.

To handle the 2D realm, we’ll switch over to Smart Documentation and show two approaches for creating hanger drawings: with and without using Assemblies. Those created with assemblies will have BOM for every hanger or support system size/type. Automated marking of elements will also be shown.

Stick around for the Q&A. Hope you can join in!
This webinar is for…
MEP designers that currently work with Autodesk® Revit®software. Emphasis on design firms that either have their own prefabrication shops or install systems. Webinar content will be most beneficial to those with intermediate-advanced experience in Revit.
When
Thursday, October 27, 2022
Americas
11am-11:30am
(US Central time)
EMEA & APAC
11am-11:30am
(Central European time)
Your host
Dovydas Stanaitis
BIM Application Engineer
at AGACAD

Topics that will be covered in this webinar
- Placing simple hangers in a project
- Creating complex, multi-level hanger/support structures
- Generating detailed shop drawings that have dimensioned views with the total count of every hanger size & complete BOM for every hanger/support structure
Solutions
For MEP firms that recognize the value in prefabrication, AGACAD provides two solutions.

MEP Hangers allows for quick, large-scale insertion of hangers & supports.

Smart Documentation simplifies project documentation for any Revit model, including generation of accurate drawings of hangers & supports.
Unlike competitive software offerings that are compatible with only particular manufacturers’ products*, AGACAD’s tools are easily customizable and can work with user-created elements, allowing you to design accurate systems specific to your situation.
*Some hanger-placement software providers supply content (families) of only particular manufacturers. Some other competitors are also the manufacturers as well, so they naturally provide only their own products.
We hope to see you online!








