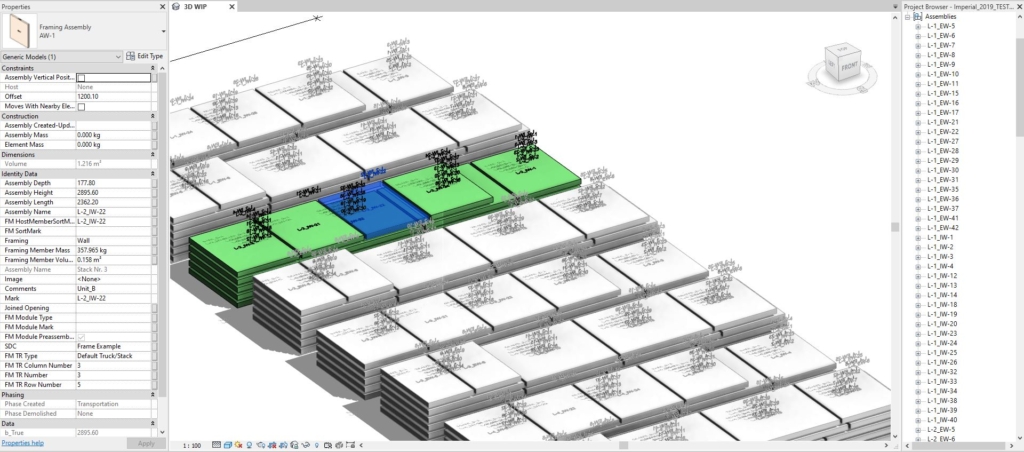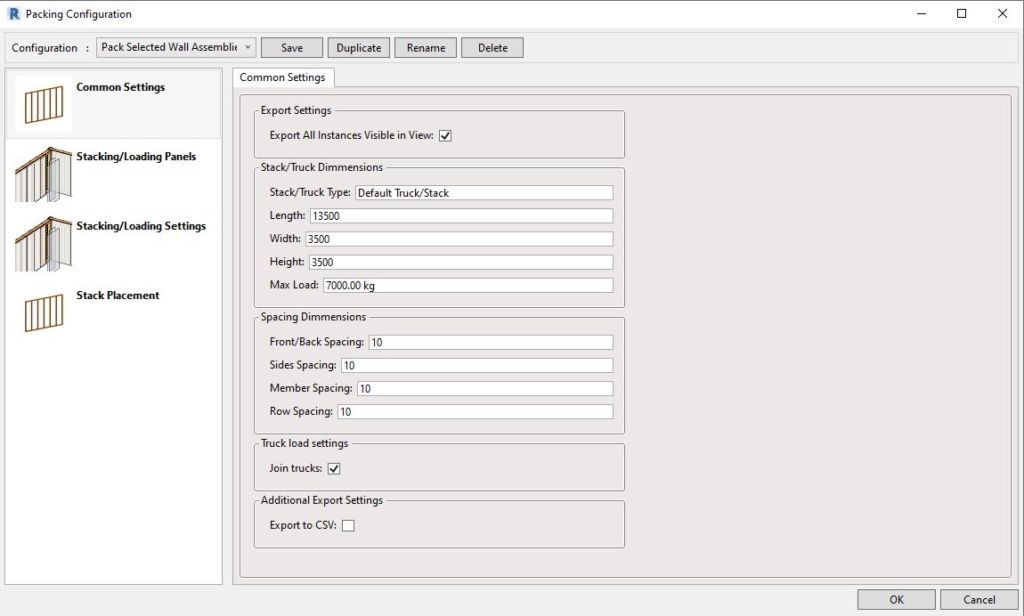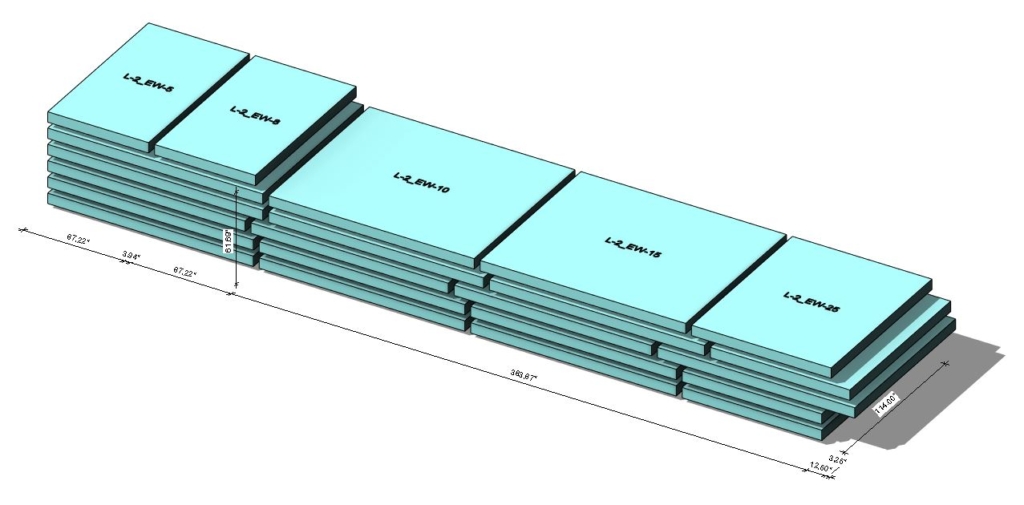AGACAD is proud to announce the release of Panel Packer, a powerful solution for planning out the sorting, packing, and loading of prefabricated building components in Autodesk® Revit®.
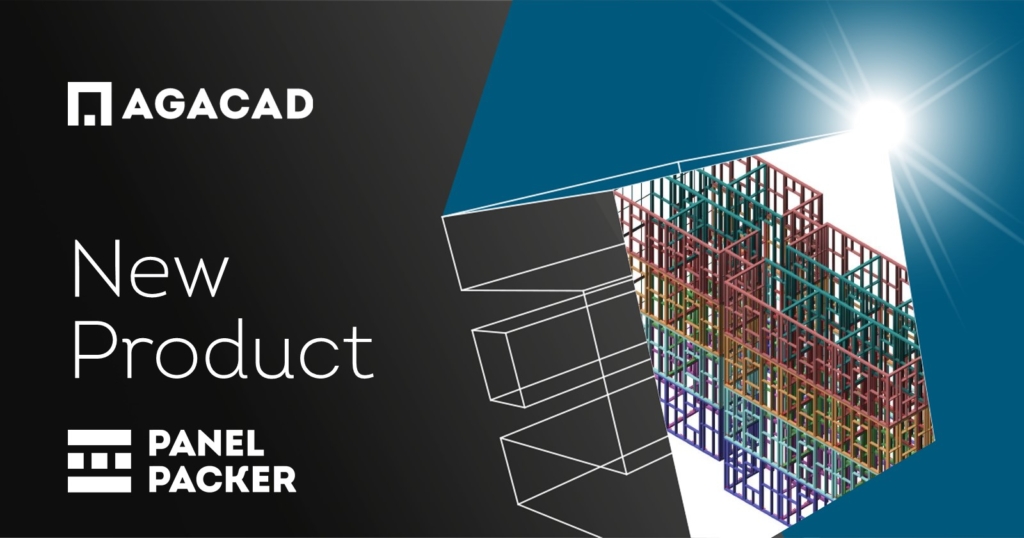
With digital planning and coordination at the forefront of every construction project, off-site prefabrication has become the norm for timber or steel framed houses and precast concrete high rises. Panelized construction in particular is widely used since panels can be designed and documented in a 3D/2D environment, manufactured in automated production facilities, and then transported to the building site.
And that is where our Panel Packer solution for Revit comes in, to help you stay a step ahead in planning all aspects of logistics.
All-Around BIM Software for Design & Documentation
AGACAD has developed the technical functionality to accommodate a wide range of industry standards, reflecting the current state of designing with prefabricated components, and trailblazing potential new ways of how buildings could be designed.
Panel Packer is an ideal solution for architects, structural engineers, builders, manufacturers, and other construction industry professionals dealing with prefabricated building components in Revit. Panel Packer allows you to efficiently pack pre-assembled wall, floor, and roof panels. The software greatly enhances the workflow by allowing you to create a database of configurations to account for various packing or storing parameters. Users of AGACAD Wood Framing and Metal Framing BIM software can complete the full design and production cycle – from Revit modeling and framing all the way through to packing. The easy-to-navigate UI and simple yet efficient functionality allows for thorough planning and prepping before on-site building assembly commences.
Increases efficiency & accuracy, reduces cost & error
Packing wall, floor, and roof assemblies is easy and straightforward with Panel Packer. Once the assemblies are generated, you define how packing should be done. Color coding, unique identifications, even QR coding can be done easily, making the whole process highly efficient. Accurate packing calculations to millimetric precision leave little room for error.
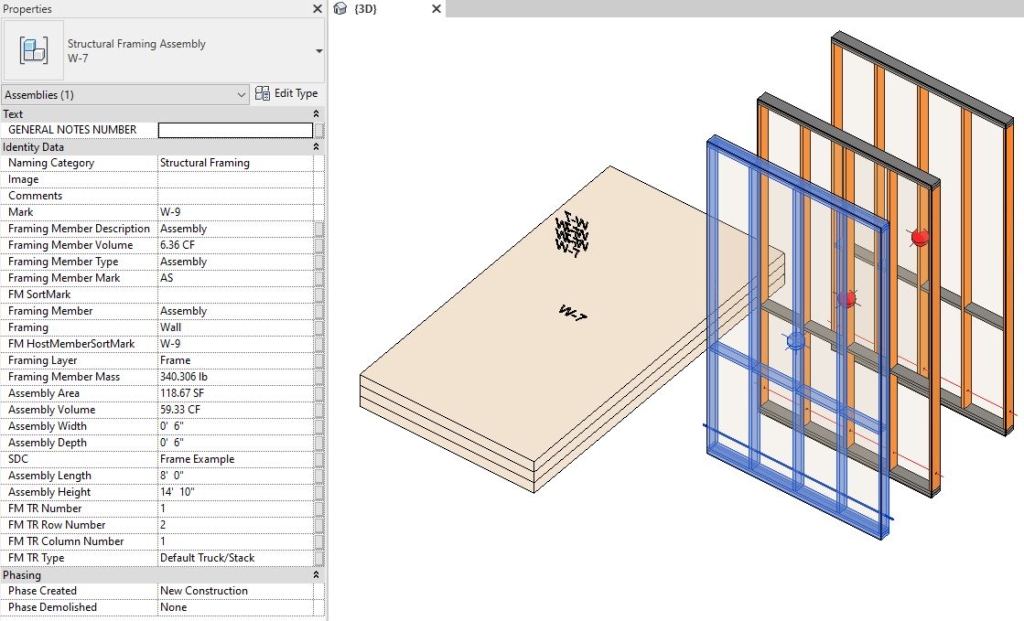
Panel Packer is fully compatible with BIM workflows and standards. Having all the native Revit functionality available allows you to collaborate with other team members or consultants. Ultimately, Panel Packer helps drive down the costs of error associated with transportation and logistics.
Available Online Support for Learning & Software Development
AGACAD’s main focus is your satisfaction with the product. User feedback is critical to the ongoing development of the software and is why Panel Packer contains all the required functionality right out of the gate. In other words, versatility is built into the software.
Regardless of your level of Revit proficiency, we offer online help and support. Besides technical documentation (Settings → E-help), you can get in touch with us directly (Technical Documentation → New Support Ticket).
