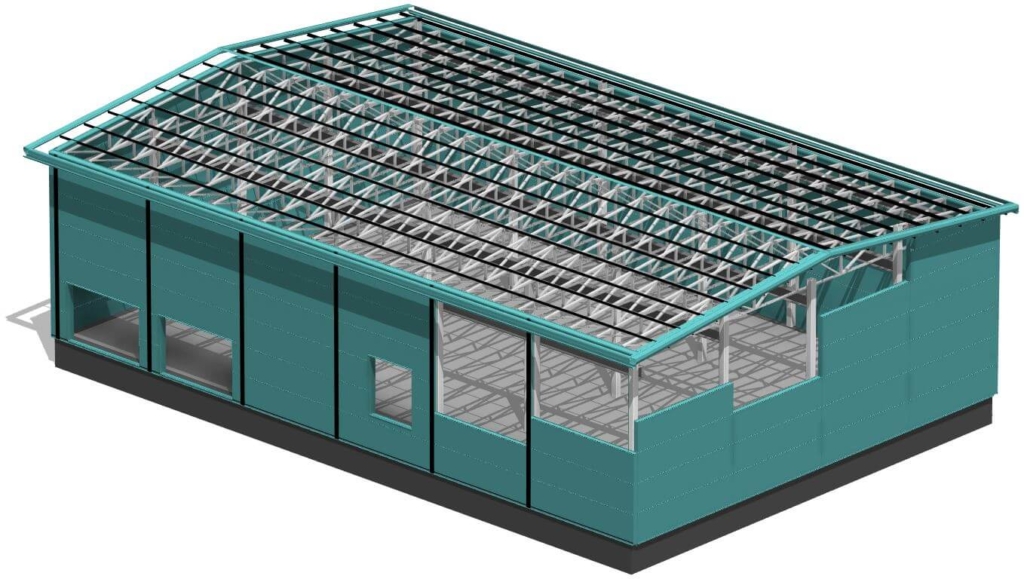PRESS RELEASE – Vilnius, 31 January 2022
AGACAD, the developer of advanced technologies for building information modelling and management, is proud to introduce the first BIM software for automating the design and documentation of full building envelopes with insulated sandwich panels in Autodesk Revit.
The package is the latest addition to AGACAD’s popular range of specialized framing add-ons for work with heavy timber, CLT, SIPS, ventilated facades and curtain walls and panels.
“This new technology fills an important gap in the market for BIM tools. Until now there was no way to rapidly create highly detailed insulated panels together with any kind of support framework and easily transform a Revit architectural model into an accurate structural model made of sandwich panels. Our Sandwich Panels suite enables new speed, efficiency and accuracy of design in a unified BIM project environment,” says Donatas Aksomitas, the Managing Director of AGACAD.

Sandwich panels involve a core of insulating material between sheet metal skins. The construction industry is increasingly embracing shell structures clad with sandwich panels as a quick and economical way to build energy-efficient buildings for logistics, manufacturing, retail, sport and other uses.
Autodesk Inc., the maker of Revit, the world’s leading software platform for BIM, in 2018 named AGACAD as one of its first Architecture, Engineering, and Construction (AEC) Industry Partners, citing the company’s transformational framing technologies. Industry Partners build on top of Autodesk’s platforms to enable customers to work more efficiently, deliver better designs, and reduce waste.
AGACAD will detail and demonstrate the features of its new Sandwich Panels solution for BIM in a free webinar on 10 February 2022 (register here »). Users, besides getting Revit families for work with sandwich panels, will tap into the latest design and documentation technologies –including configuration-based automation– for creating models, generating framing and distributing details, coordinating MEP and structural work on BIM teams, and producing all needed documentation.
About AGACAD
AGACAD is a member of the ARKANCE group, Europe’s leader in the digital transformation of construction and manufacturing. Based since 1991 in Lithuania, a tech-savvy EU economy and IT-service hub, AGACAD is a developer of industry-focused BIM technologies, a distributor of CAD and BIM software, and a provider of consulting and training services for BIM professionals. Areas of special expertise include BIM Content Management & Classification, BIM for Prefabrication, and Digital Asset Inventories & BIM for Facility Management – with advanced technologies for the design of wood structures (including CLT, SIPS, and heavy-timber framing), metal structures (including ventilated facades and curtain walls and panels), precast concrete, hangers and supports, MEP openings, and sprinklers, and for BIM data management. AGACAD’s solutions – with 13,000+ users in 130 countries – share top BIM practitioners’ insights and automate best practices in a spirit of ‘Building BIM Together’ to eliminate unnecessary tasks and let clients focus on work that creates value.





