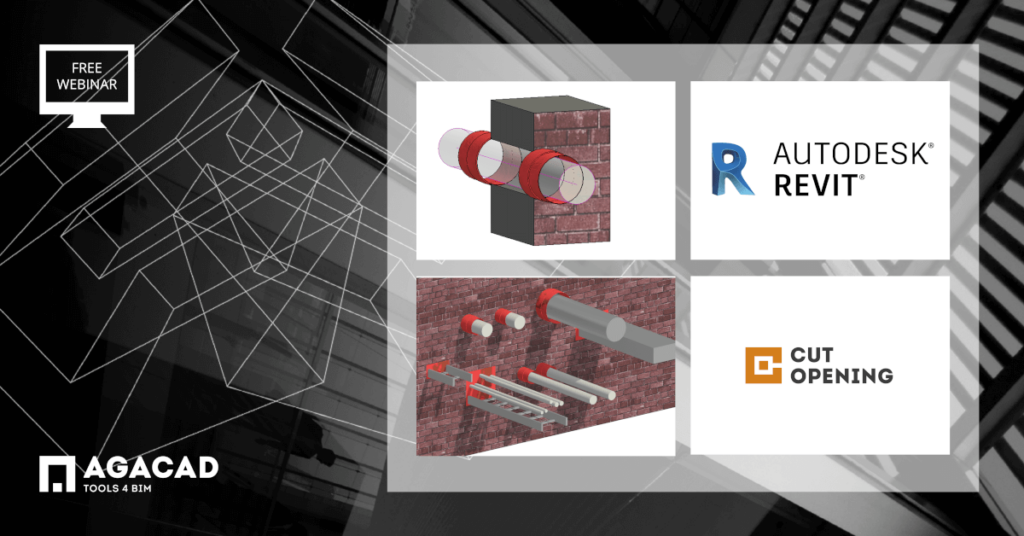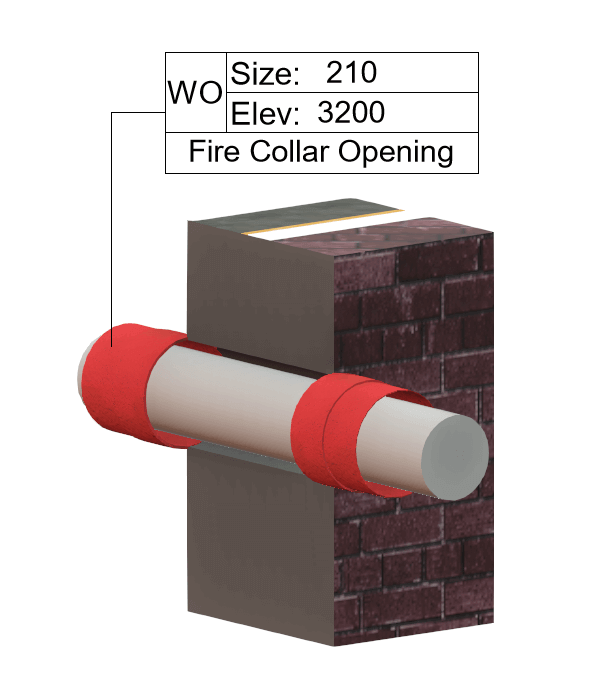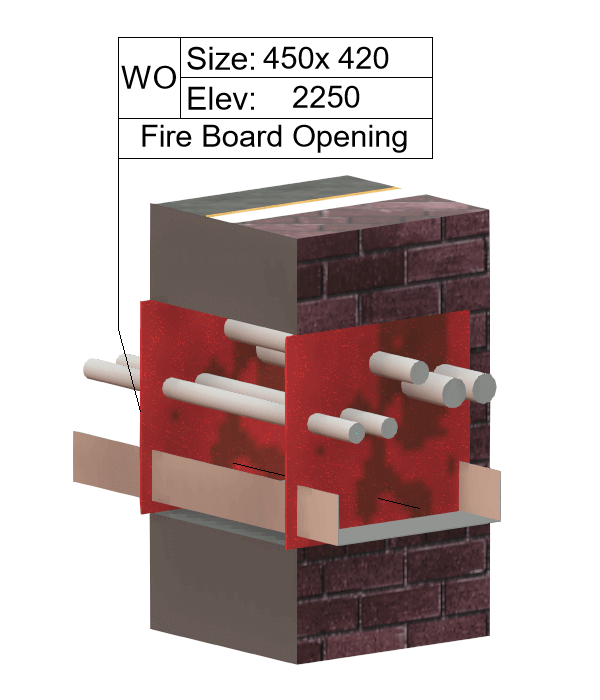Engineers and BIM project coordinators have to keep up with all the openings in their Revit projects at every step. There are times when it’s enough to show openings schematically. At other times, real voids are required. Then, there are those times when openings need to come with fire collars or fireboards.

No matter which of those “times” you find yourself in, our Cut Opening add-on for Revit has got you covered! Along with the option of modifying families that are being inserted, you can use opening families that have your company-specific parameters or fire safety components as specified in technical documentation. There are virtually no limitations.
Cut Opening offers further flexibility and automation by letting you prescribe which opening or fire safety component should be placed at which type of intersection, whether you want to classify them by System Type/Name, Service Type, Wall/Floor Type, or any other unique parameter.
This Revit add-on makes it easy to insert openings into the elements you want, change opening settings according to host parameters, add fire collars and fireboards, and tag openings. Therefore you can work more efficiently and with less stress.


We’ll be hosting a free 30-minute webinar on May 26 showing how to automate the insertion of opening families and the needed fire safety components.
If you ever face problems in Revit like these, then this event is definitely relevant to you:
Keeping track of changes made to openings is a constant headache. If an MEP element is moved, resized, or deleted, there’s no way to know that those changes happened in the default workflow.
Coordinating openings is complicated, as they must be checked and agreed upon by all participants, even when working on multiple platforms.
In this webinar, you’ll see how to
- Use different opening and fireproofing elements with our Cut Opening Revit add-on
- Group interferences by different criteria, i.e. fire resistance, width of the structure, and more
- Control every instance of an opening
- Export/import data to/from Excel into Revit openings
The webinar is for
BIM project coordinators, MEP engineers, structural engineers, and architects who want to have reliable openings in Revit models and spend less time on coordination.
You’ll come away from this webinar knowing a better and faster way to manage openings and fire safety components in Revit.
Solution

For designers who want to save time and reduce errors when it comes to MEP and structural design and coordination, we provide a Revit add-on called Cut Opening that allows for instant large-scale insertion of opening families and fire safety components according to your predefined rules.





