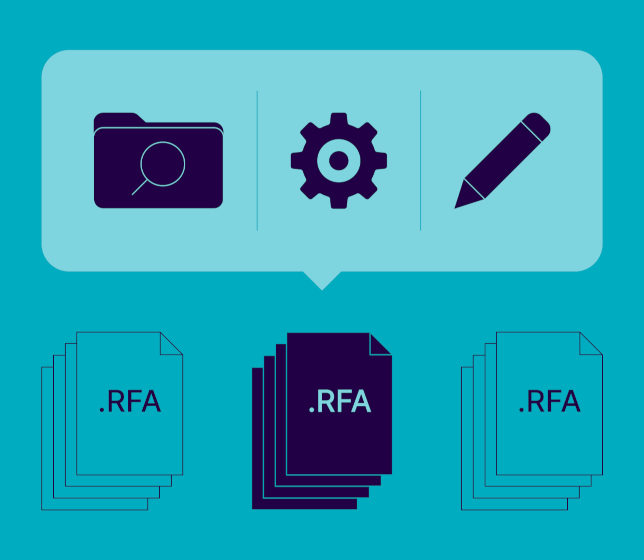 It’s time we give more credit to BIM Tree Manager – an amazing solution for Revit®, which makes it incredibly simple to find and isolate elements in current or linked models, verify geometry and data at any LOD, and quickly fill in gaps or fix mistakes.
It’s time we give more credit to BIM Tree Manager – an amazing solution for Revit®, which makes it incredibly simple to find and isolate elements in current or linked models, verify geometry and data at any LOD, and quickly fill in gaps or fix mistakes.
With this article, we embark on the BIM Tree Chimpanzee series, which will include lots of useful information about how architects, structural engineers, and MEP engineers can wield BIM to its full potential.
When working with Revit, we go through the process of designing a model driven by lots of parameters, full of information that will be used later on. So, it is understandable that we get frustrated if, at some points, we cannot use the information we worked on the way we want to. Don’t get me wrong – Revit has a lot of brilliant functionality, and after all, what program does everything we want it to do?
Architects can get wall, floor, and ceiling finish material quantities in Revit very easily when they need to calculate them for the whole building. But it is a different story when it comes to calculating them by individual rooms: sadly, it cannot be done.
In plain Revit, the process of making Room Finish Schedule requires quite a lot of time and concentration because you have to fill in Finishes manually, in which case a margin of error emerges. Also, you cannot get actual material quantities of each floor, wall, or ceiling in a room.

Luckily, Agacad’s brilliant tool BIM Tree Manager, which is included in our Smart Browser product, will help us get more information out of our model. One of many great features in BIM Tree Manager is the ability to calculate wall, floor, and ceiling finishes in each room. This solution shows actual information that we already have in the project, so no additional time-consuming work of filling text parameters for material finishes is required.
Furthermore, it is especially user-friendly. You just need to use the “BIM Tree Manager” function and select “Rooms” from the categories list. Then, you will be able to filter, group, and modify (rename, renumber, etc.) rooms by different criteria in the software’s dynamic auto-tree interface if needed, and finally, use function “Show Room Data”.

BIM Tree Manager will make a detailed list of the selected rooms’ wall, floor, and ceiling finishes with respective quantities that can be exported to MS Excel.

For every wall, floor, and ceiling, it will calculate segment height, length, and finish area with and without openings, etc.

For example, let’s take a closer look at one of the 2nd Level Bedrooms. In the columns, BIM Tree Manager shows each room’s ID, Level, Department, Name, Area, and Volume.
Also, for each room, the tool shows a list of the finish material for each wall, ceiling, and floor.

← Room wall segments.
As you can see, the tool calculated:
Room and Wall Segment Height;
Gross Area – finish material area with openings;
Net Area– finish material area without openings;
Room Perimeter and Wall Segment Length;
And listed finish Material names, Wall IDs, and Segment Types.
Furthermore, we can configure the rooms’ data by hiding columns and grouping materials by Room Level, Department, Name, etc. For example, here I’ve hidden some columns and grouped finish materials by Room Department.

Finish materials are taken from actual materials that are assigned to those building elements, so no technical, time-consuming process of filling in text parameters for material finishes is required.

Please note that the function “Show Room Data” works best with projects that have simple wall layouts. For complex situations, double-checking is recommended.
This is just one of many helpful features of Smart Browser that will help you save time and use BIM models to their full potential. Go ahead and download a FREE TRIAL and experience its benefits for yourself.
 BIM TREE CHIMPANZEE series
BIM TREE CHIMPANZEE series
Related blog posts:
- Room Finish Material Schedule / Quantities in Revit®
- Room/Space and Host data in MEP elements
- Replace Curtain Walls with Windows in Revit®
- Transformation from Generic elements (LOD200) to LOD400
- Change Type Name and Sort by Parameters
- Use Shared Parameters and Sort by ID
- Calculate Elevations and Coordinates







