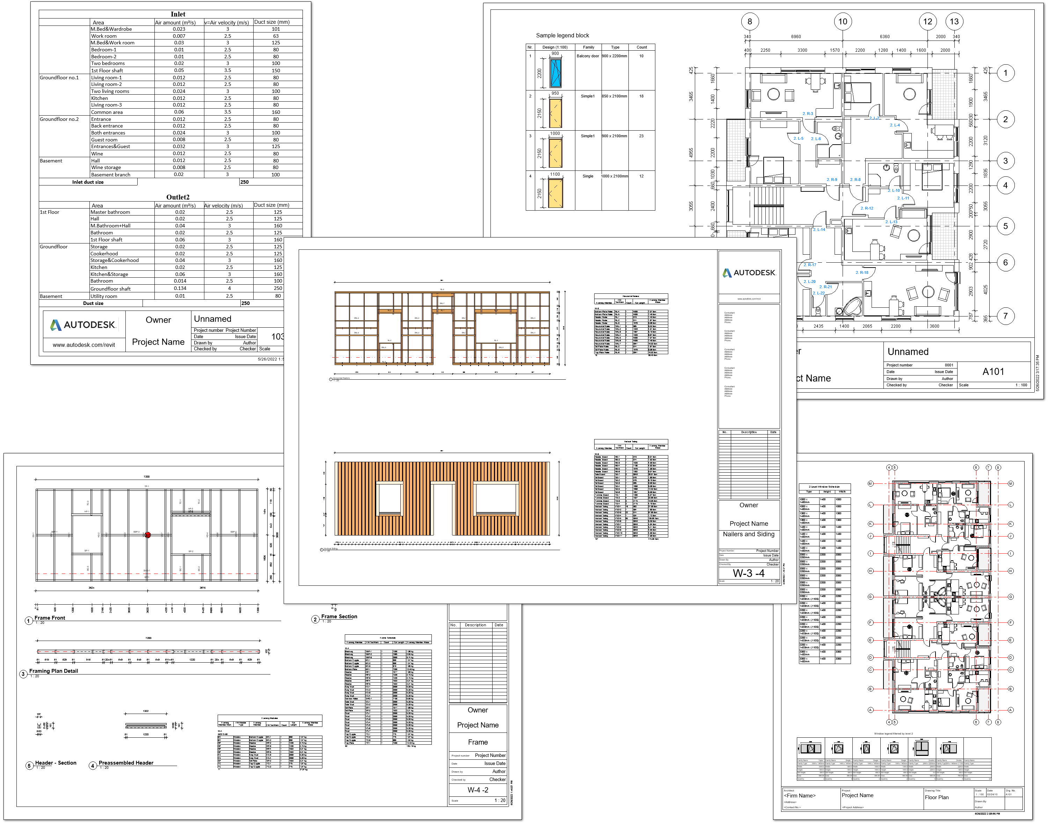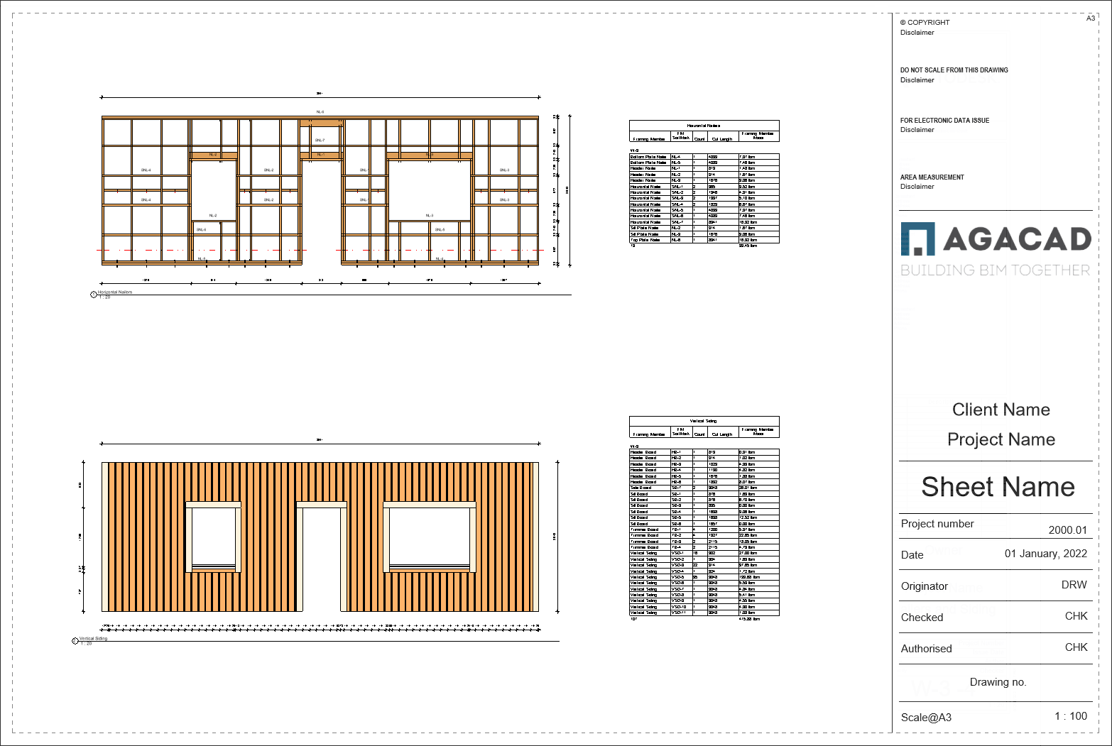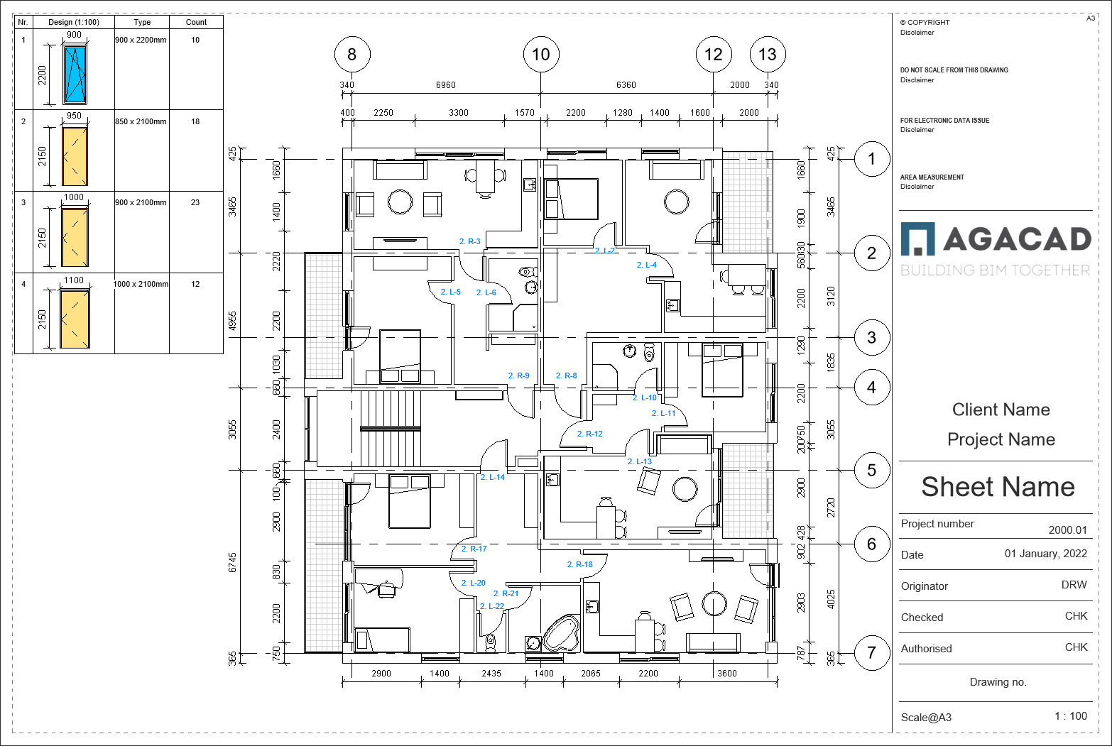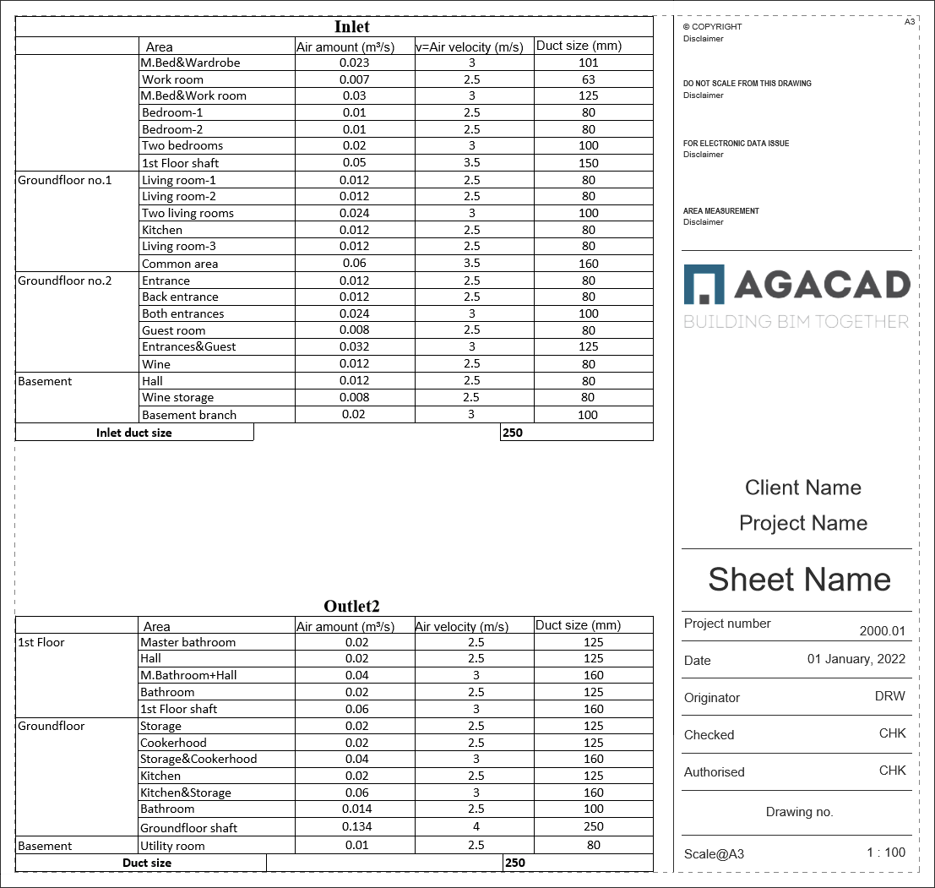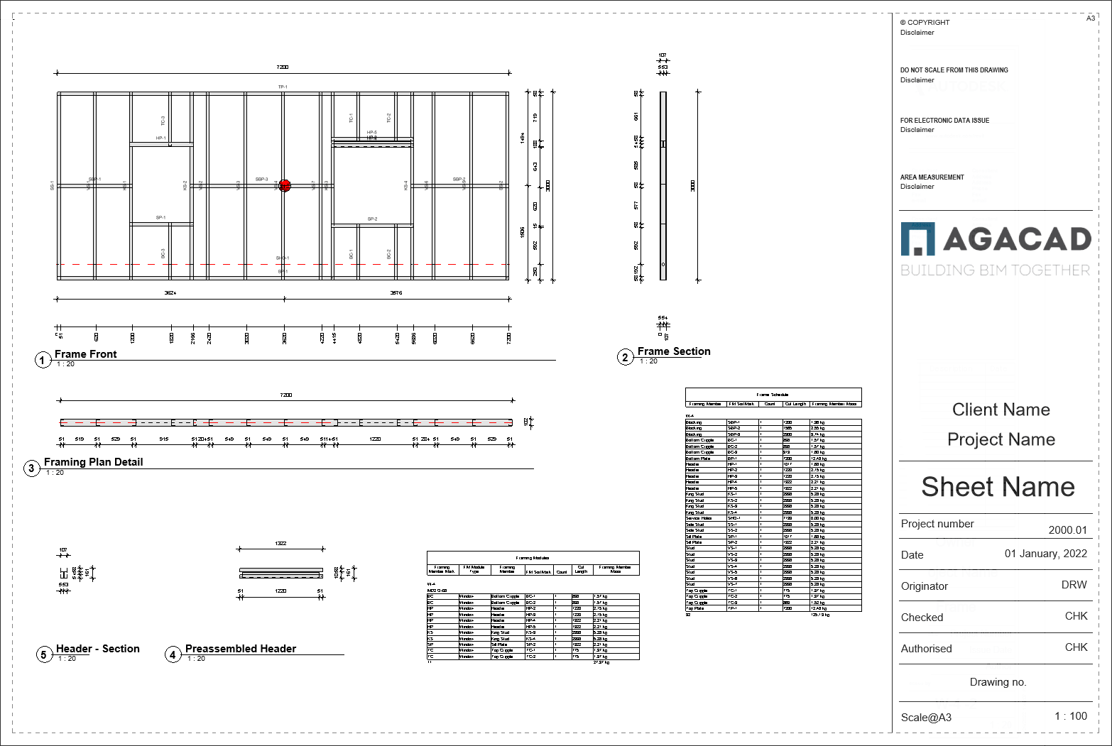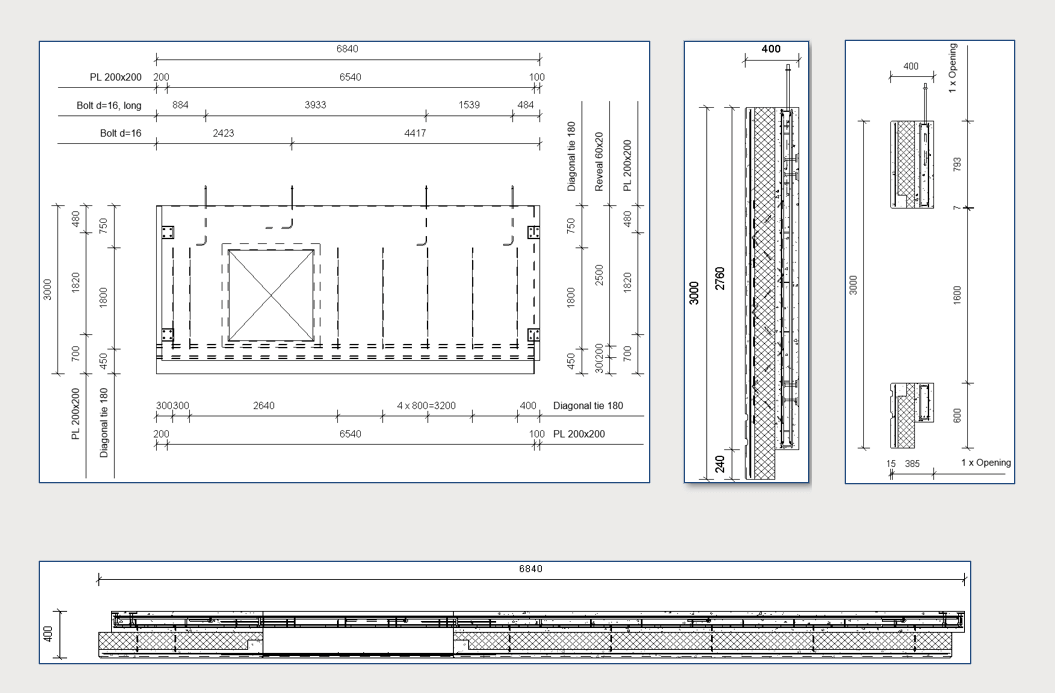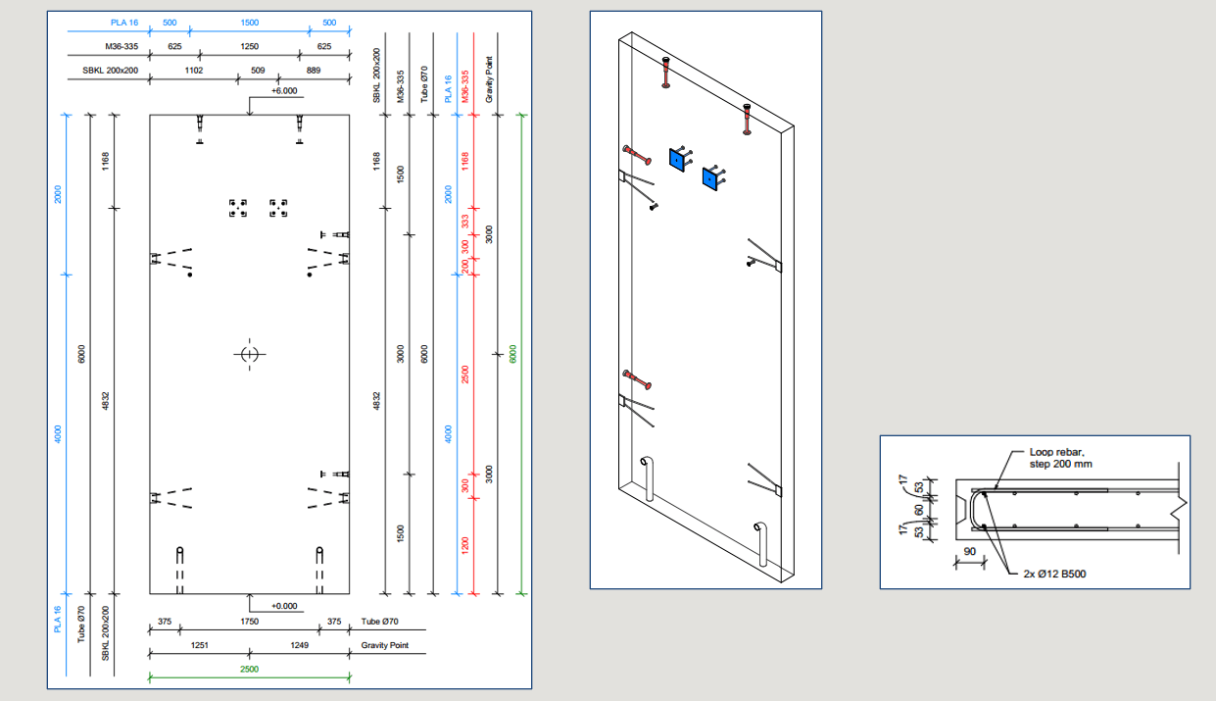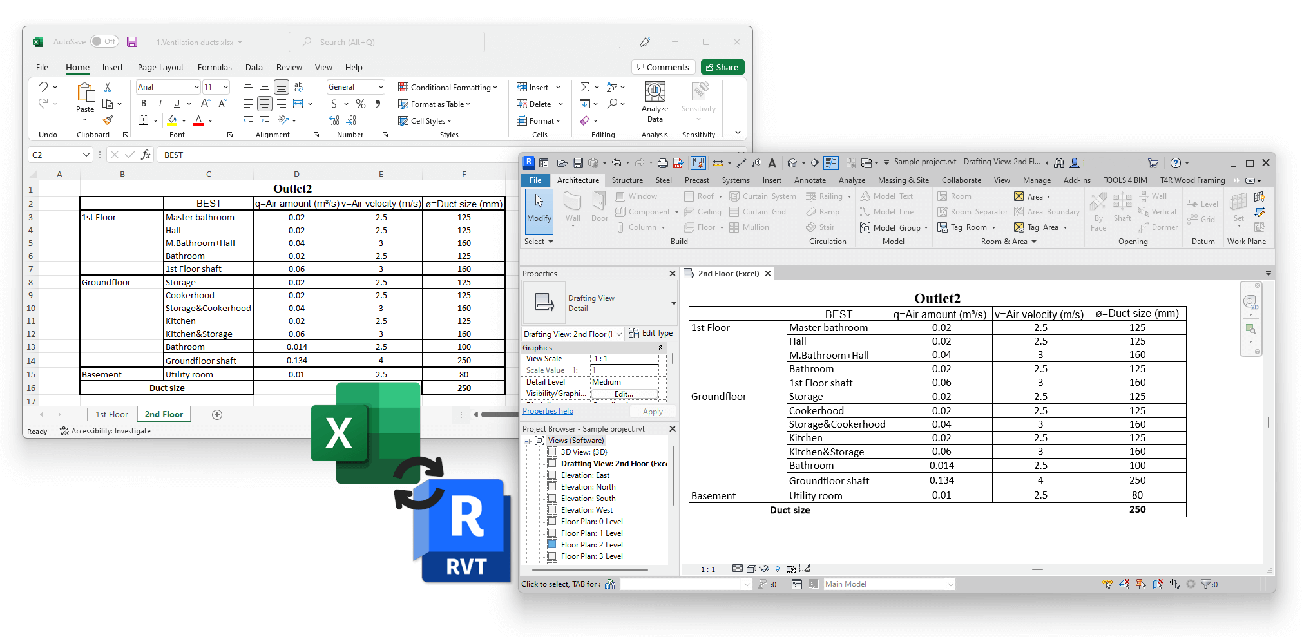Throughout the years we’ve been optimizing BIM workflows, one thing has not changed. 2D documentation and shop drawings are the final results that building designers and manufacturers need to put out for the prefabrication and construction processes to move forward.
As BIM becomes an integral part of the AEC industry and workflows quickly adapt to it, we still need to produce many documents and detailed drawings, whether plans, sections, elevations and other project data.
Communication in the industry still hinges on documentation and its precision.
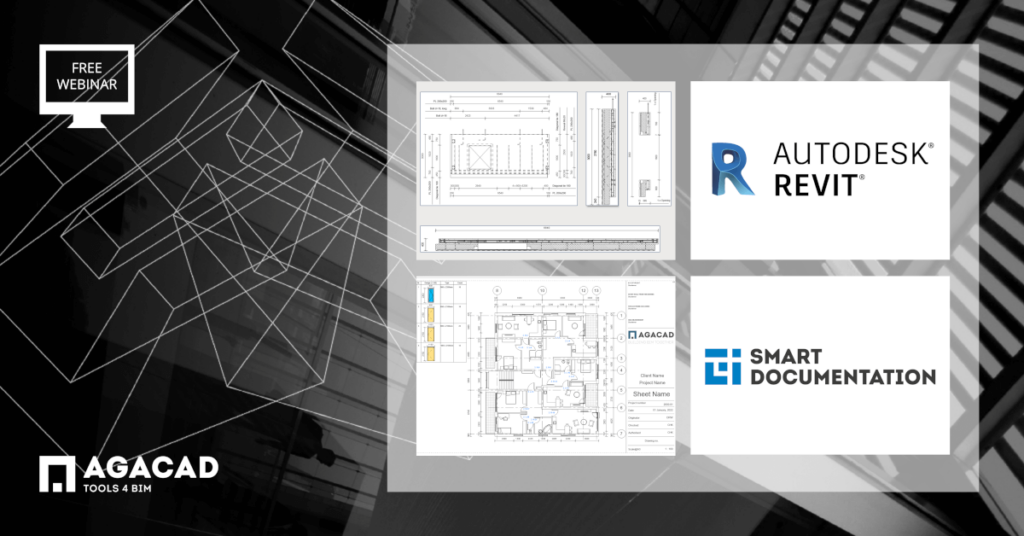
Looking at the industry as a whole, however, most of the work in preparing documentation is still done manually, wasting time and money. Large-scale projects in particular require a lot of repetitive work to create plans, sections, elevations, shop drawings, and other documents. Not only are the views made manually one by one, but also the annotations, including dimensions, tags, and up-to-date external data.
Ever face problems like these in Revit?
Creating views for multiple elements with different parameters is time-consuming.
Revit schedules cannot include element views to create technical specifications.
Documentation and drawing view standards have to be applied over and over again in many projects manually.
Placing dimensions and dimension chains on 2D views is the most time-consuming task that does not create additional value, and it’s easy to miss something.
Sorting, numbering, and renumbering elements take a lot of manual work and precision. It becomes especially repetitive when the number or position of certain elements changes, and the whole numbering process has to be repeated again.
Creating sheets one by one with specific views assigned is an inefficient workflow.
Data from Excel spreadsheets cannot be synchronized with Revit projects, causing mistakes.
Slow communication and human errors inhibit a smooth workflow.
That’s why we’ve developed a new product called Smart Documentation, a toolset for Revit users who want to generate documentation quickly and accurately. And reduce BIM stress!
The plugin offers a simple workflow with a large functionality span for Revit users who work in single- or multidisciplinary design firms and modular building producers.
We’ll be hosting a free 45-minute webinar on June 16 showing how Smart Documentation performs in different scenarios, like producing architectural drawings, MEP technical drawings, legends with element views to generate an overview of technical data, and shop drawings for precast concrete panels, wood or metal frame elements.
In this webinar, you’ll see how to:
- Quickly create multiple 2D views from the selection boundary in 3D view
- Easily manage multidisciplinary shop drawings for numerous assemblies
- Apply different dimensioning layouts to selected elements, plans, sections, and facades
- Create and maintain many sheets and manage view distribution throughout the sheets
- Automatically sort, number, and tag Revit elements, and generate unique QR/Barcodes for them
- Create legends and drafting views with certain data and link Excel spreadsheets to a Revit file
We invite you to join us!
The webinar is for:
Architects, MEP engineers, structural engineers, manufacturers, and everyone in the AEC industry responsible for drawings and documentation.
You’ll come away from this webinar knowing a smarter & faster way to automate shop drawing design (creating shop drawing templates to place all views in the same order); add dimensions, notes, and elevations; and create and adjust multiple assemblies automatically.
When
Thursday, June 16, 2022
Americas
11am-11:45am
(US Central)
EMEA & APAC
11am-11:45am
(Central European)
Your host
Eve Leliuge
BIM Application Engineer

Solution

For architects, engineers, manufacturers, and designers who want to save time and reduce errors when it comes to project documentation tasks, we provide a Revit add-in called Smart Documentation that utilizes your predefined rules to automate plans, sections, elevations, technical specifications, dimensions, views, shop drawings, and other 2D data. This plugin offers a simple workflow design with a large functionality span.
We hope to see you online!

