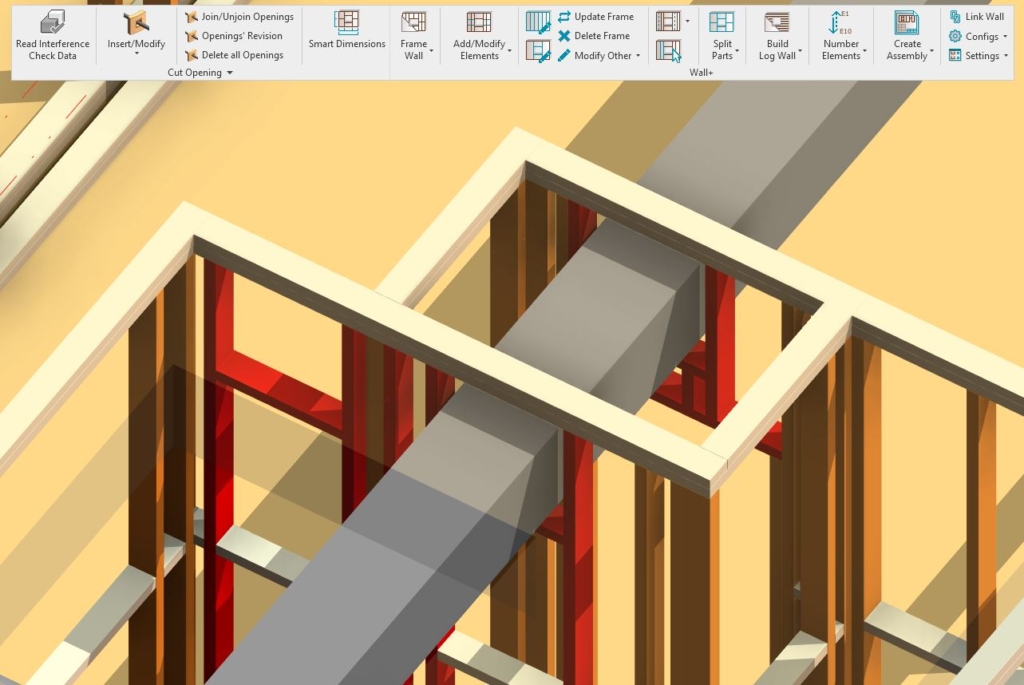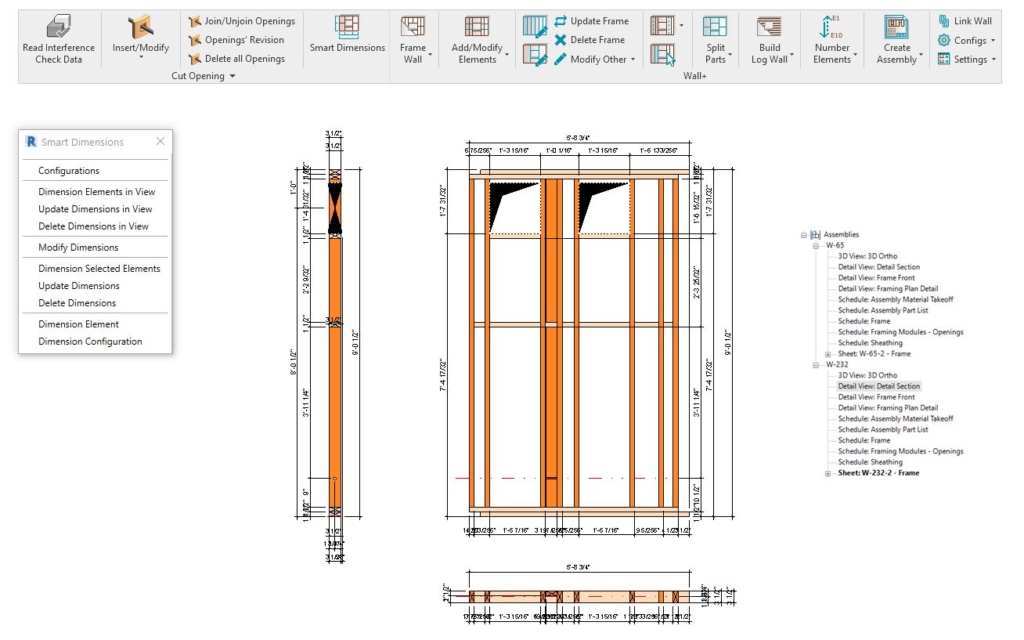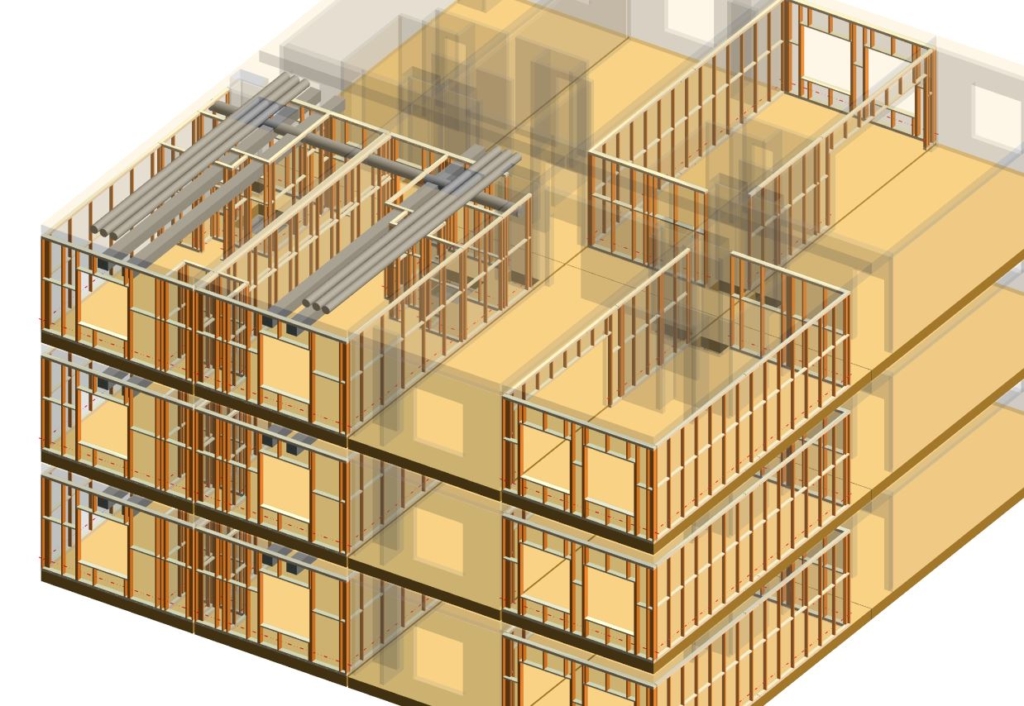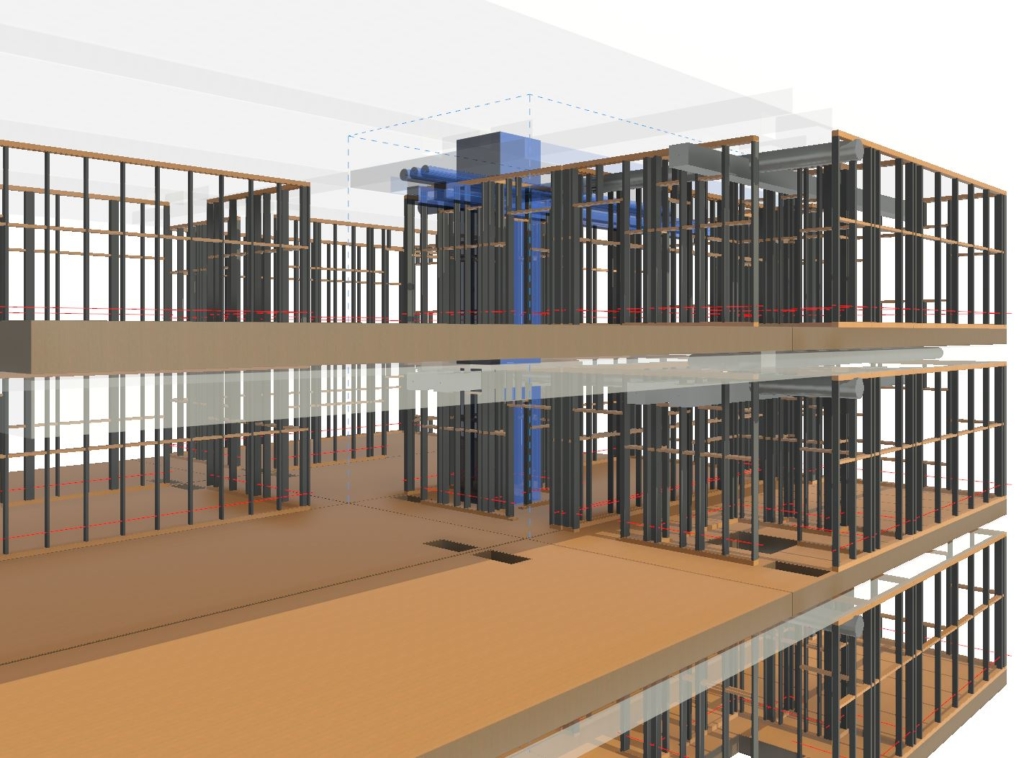The importance of coordinating and designing openings in Revit should not be underestimated. Whether for doors, windows, structural, or MEP systems, it must be done accurately, as quickly as possible, and be readily adaptable to design changes. Setting up a system where such tasks may be performed easily, however, can cost considerable man-hours.
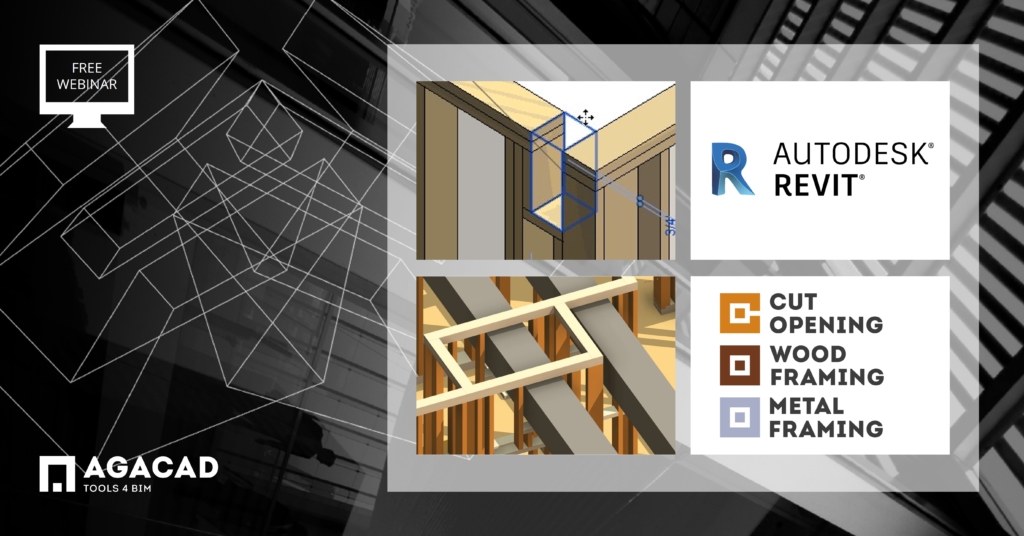
Here’s the good news: AGACAD has developed the software and workflow that allow Revit users to automatically insert openings based on clash-detection analysis. Once openings are generated, the software naturally accommodates them so that, for example, a duct passing through a wall is taken into account.
We invite you to sign up below for this free 30-minute webinar on August 26th during which we’ll show the process that streamlines the insertion of penetration holes in the context of a timber or light-gauge steel framing project.
The webinar will be held twice, so please register for the session that’s more convenient for you. Content will especially be of interest to architects, engineers, BIM managers, out-of-box Revit users, and designers of wood or metal walls, roofs, or floors.
Workflows explained during the webinar can be applied to off-site manufacturing and construction of prefabricated components, as well as on-site construction. The key focus will be on using AGACAD’s Wood and Metal Framing software and how to cope with various framing situations for all kinds of openings.
This is a great chance for architects, designers, structural and MEP engineers to catch up with the latest advances of design coordination and automation. We will answer questions about framing window, door, and system openings.
The webinar will also touch on how AGACAD software users can auto-generate openings to accommodate MEP services in Revit. We’ll perform clash-detection analysis and insert openings based on user-predefined configurations. The use of Wood / Metal Framing with AGACAD’s Cut Opening tool comprise a powerful duo for inserting openings in areas where elements clash. It’s an especially robust tool combo when working on large projects.
In this webinar you’ll see:
- Key benefits of using Cut Opening in tandem with Wood/Metal Framing BIM software
- Typical workflow within a medium-size residential project (clash detection)
- Cut Opening configurations and what to be aware of
- Comparison of all types of framed openings (windows, doors, system, family, profile)
- Opening framing configuration & database configurations
- Window-to-window & window-to-door framing
- Generating insulation for walls with openings
- Framing non-standard openings
Your host

Solutions
Our Wood Framing and Metal Framing BIM Solutions make your job in Autodesk Revit much simpler, much less stressful, and way faster. Frames dynamically update and adapt if modifications are made, ensuring that shop drawings and cut lists are always accurate. Distribute hardware and fastener details. Add, modify, or mark elements or parameters en masse. When paired with our Cut Opening tool, you can find clashes and insert and manage openings.
We hope to see you online!
Download our TOOLS4BIM Dock (it’s free), and take a free trial of our Wood Framing or Metal Framing BIM software PLUS get instant access to our free extensions: Cut Opening Free, Smart Select, and Smart Browser Free.

