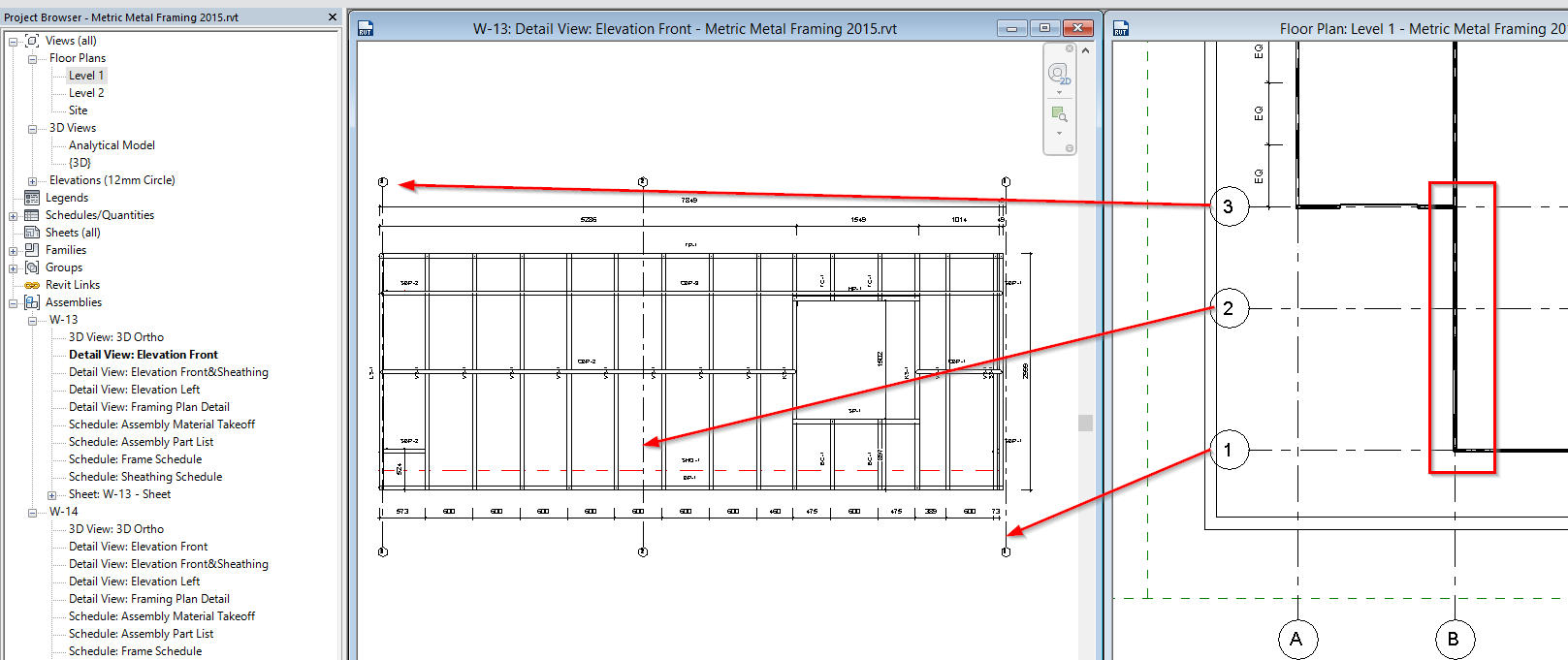
During the whole month of January I kept you informed on development of our BIM solution Metal Framing Wall+ improvements, but this time I want to briefly introduce to you all of its innovations in one article. Why? That’s because we have finally added new Metal Framing Wall+ update (version 2016.10) to TOOLS4BIM Dock 2016 and 2015 last week.
So what’s new in this BIM solution? You are welcome to update your version and find these new features:
- Extra feature which allows Autodesk® Revit® user to frame Curtain Walls and Curtain Wall Panels. From now on you are able to:
- …frame architectural curtain walls with highly detailed elements (including mullions, transoms, window glass holders, pressure plates, cover plates, insulators etc.) efficiently;
- …frame curtain panels (including complex fills and internal frames) precisely.
New Modeling Possibilities for Framing Metal Walls in Revit®: Extra Feature DEMO
- Metal Framing Wall+ supports Curved Walls from now on:
Please read more in our Blog Post:
Upcoming Metal Framing Wall+ feature enhancements that support curved wall creation
- Using the new version, you will be able to add Grid symbol into assembly views with shop drawings.
New Hot Enhancements That Revit® Users Creating Framed Walls Should Like Very Much
- Possibility to predefine different configuration locations.
- Possibility to frame only selected layers, not all.
- Additional option which allows Revit user to reverse Wall Front/Back views.
- Option which allows you to change dimension position (Left, Right etc.) in shop drawings.
Please update to the latest version of Metal Framing Wall+ today to take advantage of all the great new features! As I said, we have added new Wall+ version into TOOLS4BIM Dock so you are welcome update now:






