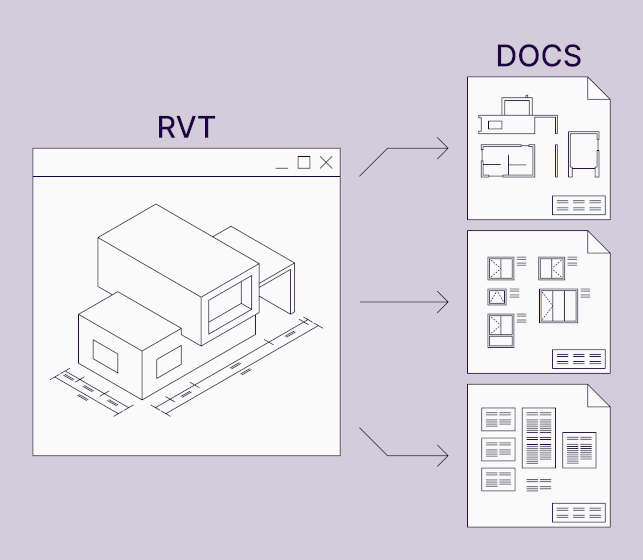Our Smart Documentation add-in for Autodesk® Revit® has just received a new update! We’re continuing our journey to bring new features and enhance the user experience. In this blog post, we’ll walk you through the key highlights of this update.
Note: The updated user interface of the Predefined Dimensions modifies configuration files to store more information. While you can still use these configurations with older versions of the software, we highly recommend updating all stations to the latest version for optimal performance. Even though the newest version has undergone thorough testing, we advise making a copy of your current configurations as a precautionary measure.
Revamped UI for Predefined Dimensions
The most significant change comes with the revamped UI of the Predefined Dimensions configuration window. Our aim was to simplify this window for first-time users while retaining full functionality for our professionals. To achieve this, we’ve reorganized settings and grouped similar options for ease of use. Users can now hide or unhide different settings groups to focus on relevant options, reducing distractions. Additionally, we’ve introduced visual representations of dimensioned elements for enhanced clarity. Preview images should help users locate settings faster and avoid wasting time going back and forth.

Advanced mode, basic mode
In this update, we’re introducing User Proficiency to further simplify the configurations. This feature allows users to separate professional settings from everyday ones.

By enabling Basic mode, users can hide certain settings, making it easier to create and modify configurations. For users requiring advanced options, Advanced mode is available. For first-time users, Basic mode is set as default, ensuring a smooth start with only the most relevant options visible.

Note that the configurations run the same regardless of the User Proficiency setting. This setting only controls what’s visible in the configuration window and doesn’t influence the result of the configuration.
New functionality in Predefined Dimensions
Alongside the UI facelift, we’re introducing several new features to improve configuration creation and usage. Notably, we’re transitioning from the old maximum-of-3-options filtering system to Revit’s native filtering approach. Users will now be able to set up as many filters as needed and use sets of filters. This will help specify all the particular elements that need to be dimensioned.

This new filtering UI will be gradually introduced to other Be.Smart Building solutions as well.
Additionally, we’ve added more control to our Text Notes functionality. For those unfamiliar with it, it can generate Text Notes using the properties or quantities of dimensioned elements and place those Text Notes next to corresponding dimension lines.
The new update allows users to toggle Text Notes for individual dimension lines, instead of being applied for the whole configuration rule.

New functionality in Element Numbering
We’ve optimized our Numbering (Sort Mark) functionality for speed, particularly in large Revit models. The configuration window will now read all needed project data in seconds, and the time needed to generate numbering values was reduced by more than 50% in large Revit projects (500 MB and more). In smaller projects, you can still expect the numbering to be completed in seconds.

Additionally, we’ve improved the By Shape functionality. It enables more accurate analysis and assignment of values based on element geometry (e.g., elements of the same family but with different cuts). You can read more about this functionality HERE.

Saving QR codes
For users working with QR codes or Barcodes (the software can batch generate QR/barcodes based on elements’ properties), it’s now possible to specify a custom folder for storing generated files, providing greater flexibility in file management.

Sample configurations
For new users, sample configurations are now included with the software installation! Please note that some of them are best suited to be used in our sample Architectural and Structural models. You can find them HERE.
We encourage you to download these models and test the configurations. Both sample models have instructions on which configuration can be used in each view; just flick through the different views. Exploring the sample models should also give you a better understanding of what our software’s capabilities. And you can use these configurations as a foundation to create your specific configurations.
Looking ahead
We hope that all these improvements will help you navigate through the software better and assist you with your everyday documentation tasks in Revit. There’s more soon to come for Smart Documentation, so stay tuned!







