AGACAD is proud to announce the release of Sandwich Panels, the latest solution to join the ranks of our specialized framing software for Autodesk® Revit®.
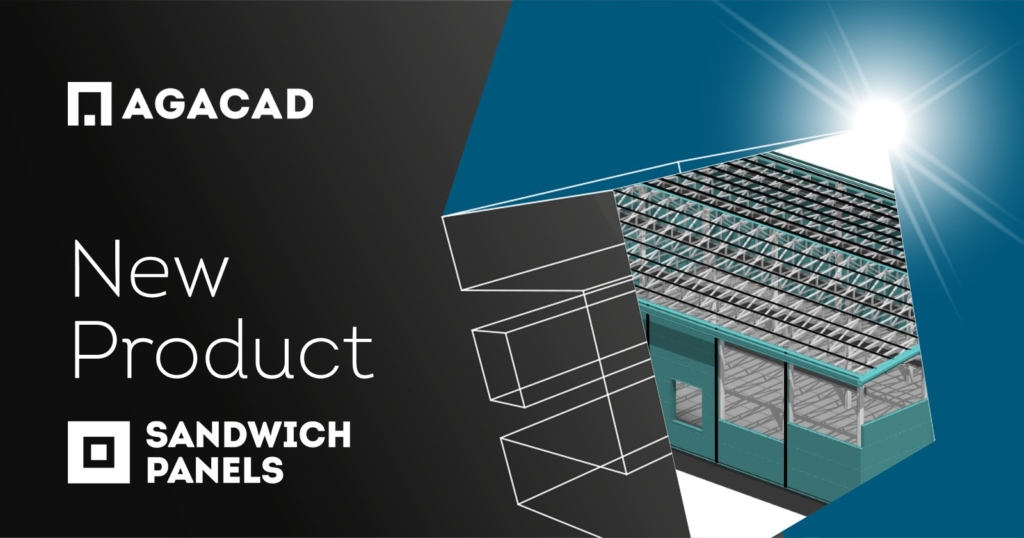
Panelized construction in general has become widespread in building design for the flexibility it brings to the manufacturing process and the speed with which panels can be installed on site. Since panels can be prefabricated in automated production facilities, accuracy is increased while cost and material waste are minimized. Once stacked and packed, panels may be sold locally or be bound for a far-flung port.
One type of panel that has surged among builders and designers in recent years is the insulated panel, also known as the sandwich panel. With their short installation time and large unit coverage, sandwich panels have gained popularity among certain building typologies, including storage and manufacturing warehouses, sports venues, shopping centers, and logistics facilities. We are happy to offer a solution for BIM professionals that streamlines the design of buildings composed of sandwich panels in Revit.
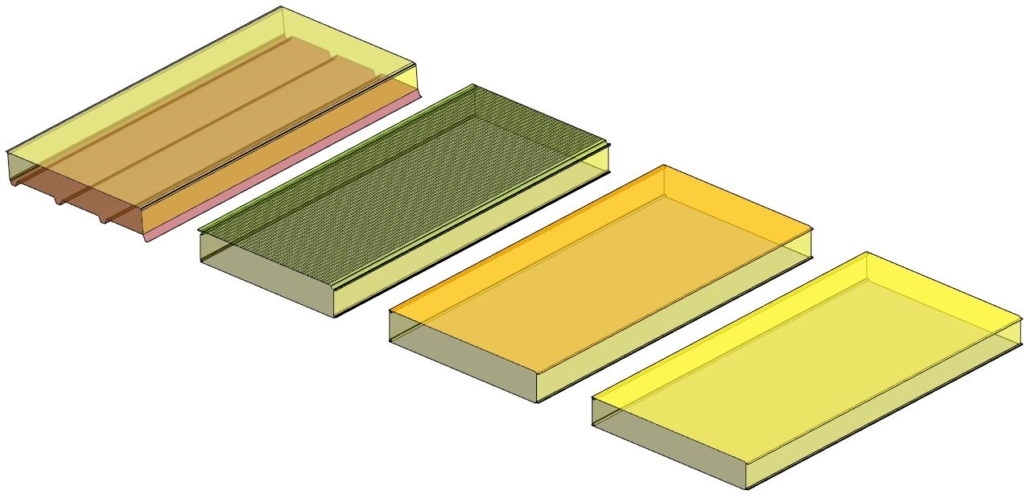
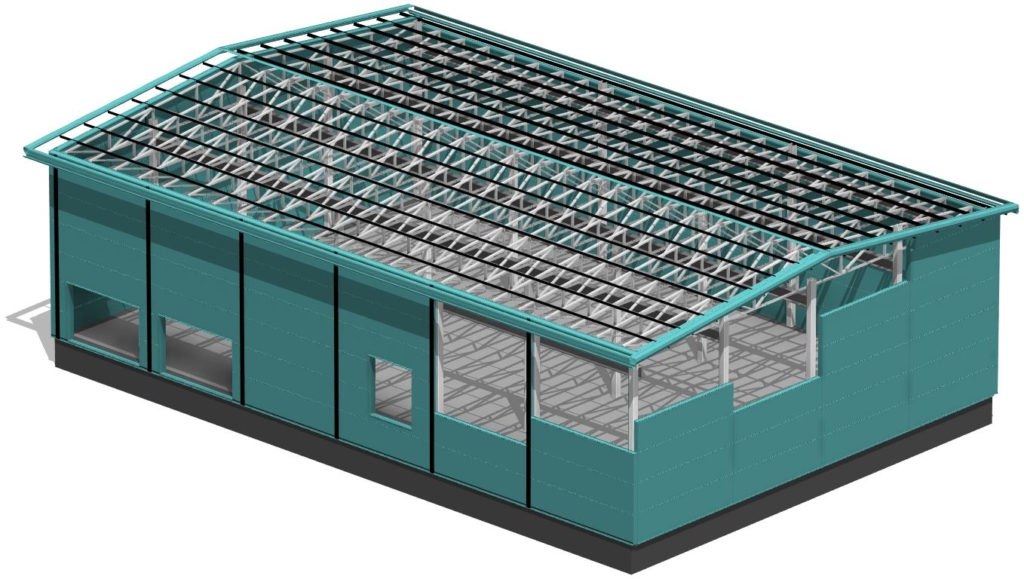
So named because each panel has a core of thermo-insulating material sandwiched between sheet metal skins, sandwich panels are a solid choice for cladding a building’s walls and roofs. Unlike structural insulated panels (SIPs), sandwich panels are curtain materials, the structural forces being carried by a framework, typically steel, to which the panels are fixed. Different materials may be used in the core, resulting in various thermal and sound insulation properties, fire resistance, and weight. Expanded polystyrene (EPS), mineral wool, polyurethane (PUR), and polyisocyanurate (PIR) are common core materials.
All-around BIM software for design & documentation in Revit
Through our work and daily correspondence with AEC professionals and Revit experts, we have developed the technical functionality to accommodate a wide range of industry standards, reflecting the current state of designing with sandwich panels and trailblazing new ways of designing buildings.

Our Sandwich Panels solution is ideal for modeling industrial facilities and commercial multi-story buildings accurately and efficiently in Revit. The software greatly enhances the workflow by allowing you to create a database of configurations to account for varying wall and roof types. Unique detailing and panel distribution can be saved and re-used any time.

Once modeling is complete, hit the ‘Frame’ command to auto-generate panels and additional elements. Coordination of BIM teams is facilitated by integrating Sandwich Panels with Cut Opening, our BIM Solution that identifies structural and engineering clashes throughout a Revit model and creates openings and inserts fire safety components for all MEP services and building structures at the relevant intersections.
Documentation for the entire building envelope of sandwich panels, supporting framework, and fixings can be generated with ease when you use our Sandwich Panels solution. Views, title blocks, tags, dimensions, and schedules are all produced effortlessly with the ‘Create Assembly’ command. Drawings with applied graphics settings (view templates) can be automatically generated for individual panels or entire wall or roof assemblies.
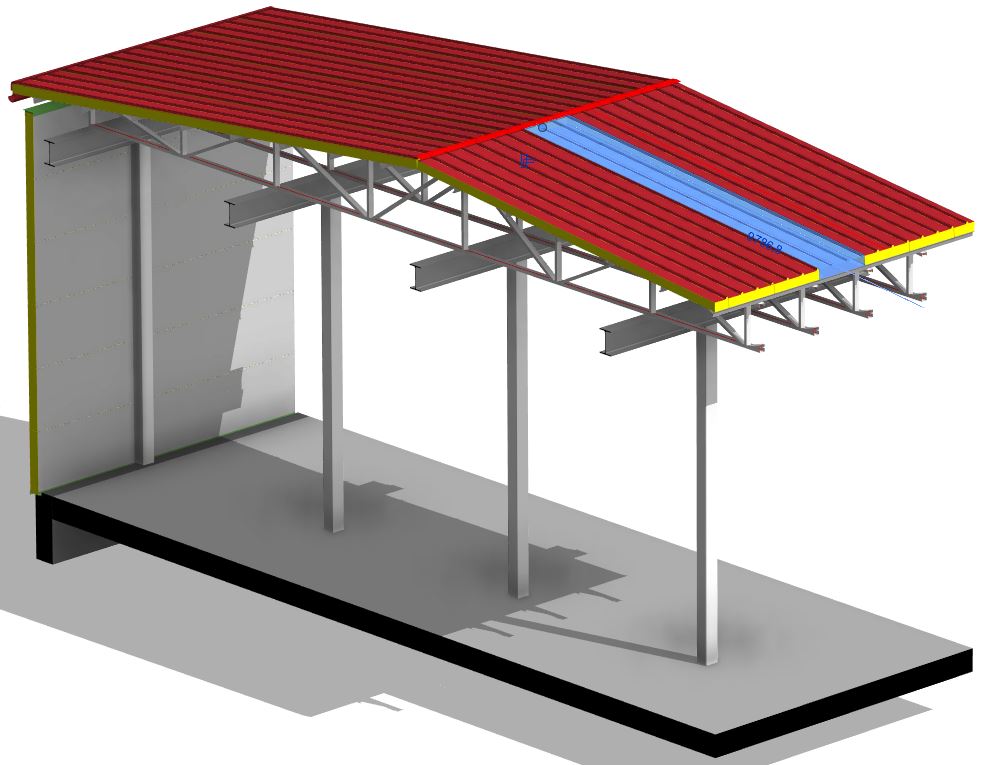
Sandwich panels increase efficiency & accuracy, reduce cost & error
Three factors make designing and building with sandwich panels attractive: their cost-effectiveness, the relatively short construction time, and a simpler construction process (e.g. no wet trades are required for the assembly). These arguments alone explain the popularity of panelized construction.
Utilizing BIM standards and synchronizing design and construction processes can uncover even more benefits. Combining a Revit workflow with our Sandwich Panels solution can further drive the cost-benefit ratio, making for a highly attractive solution in the AEC technologies market.
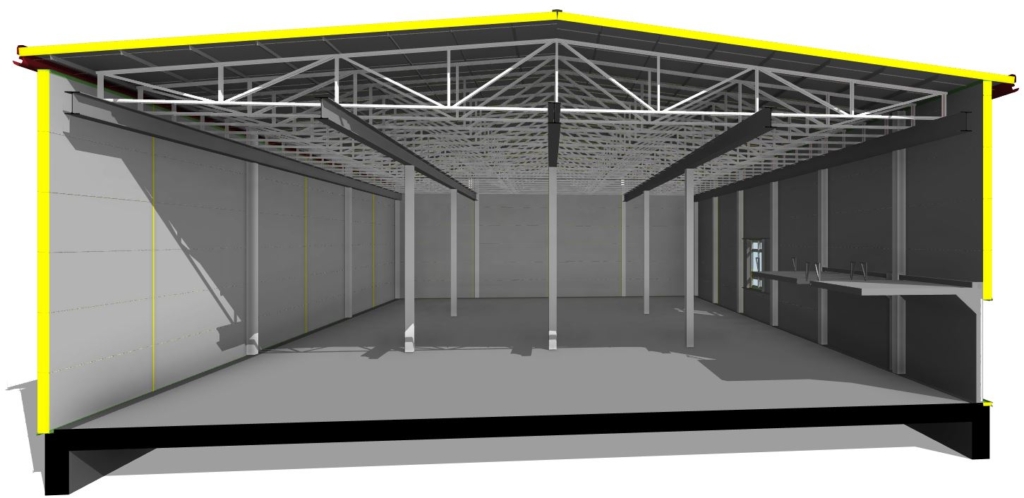
Online support for learning & software development available
AGACAD’s main focus is your satisfaction with the product. User feedback is critical to the development of the software and is the reason why our Sandwich Panels solution contains all the required functionality and more besides. You can define the intricacies of the panel family by editing insulating material and properties, as well as the metal profile of the covering. In short, versatility is built into the software.
Regardless of your level of Revit proficiency, we offer online help and support. Besides technical documentation (Settings → E-help), you can get in touch with us directly (Technical Documentation → New Support Ticket).

30-Day trial
Would you like to test out Sandwich Panels for yourself? To properly assess the software, you’ll need sample families, sample configurations, and personal training with our engineers. We offer 30-day trial that includes all that:
- Revit project with sample families & configurations for designing buildings with sandwich panels
- Personal online training (1 hour) + answers to your questions
- 30-day software trial with technical support





