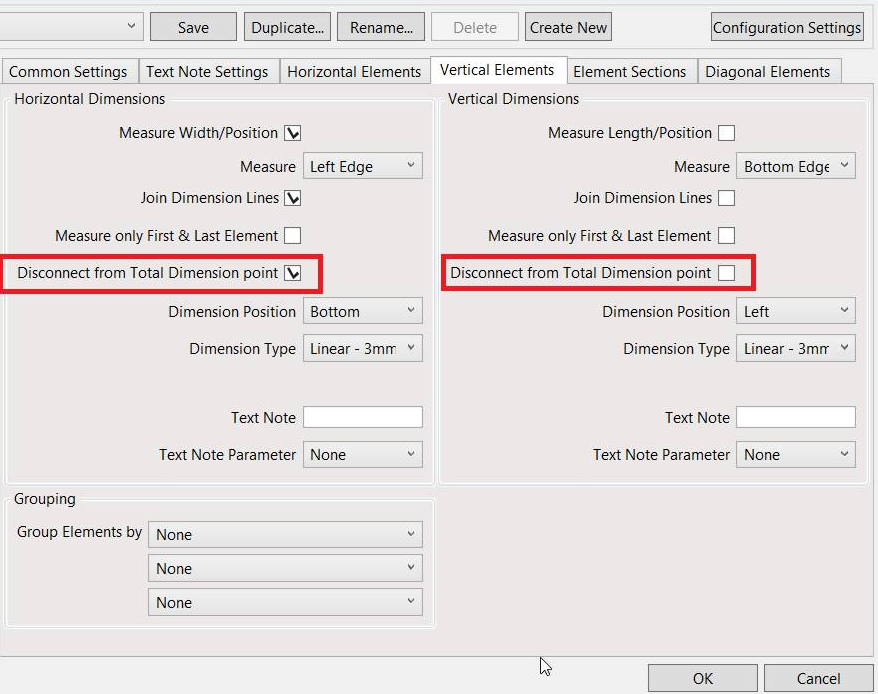Over the past month or two, our Wood and Metal Framing solutions have been beefed up significantly. Even though we’ve talked about a lot of those updates in several recent blog posts, there are still some points that we haven’t gone over yet. In the latest version of these powerful solutions, you’ll find extended functionality for framing openings, view rotation, mixed wood-metal framing, and more.
To make your work faster and smoother.


The latest versions include enhancements for Joined Sloped Openings:


Another significant technological development incorporated in the framing software is the possibility of modeling complex, mixed wood-metal frames.

The ability to rotate individual Assembly Views is a very useful improvement that you can now take full advantage of. Previously, you only had the possibility of rotating them all at once. Individual view rotation is a boon if you need the joists to be displayed in another direction or for rotating sections.

| View of a floor assembly | Same floor view rotated 90° |
 |  |

In the latest framing version, you’ll have new possibilities when it comes to distributing Top Plate Supports, namely, adding Top Plate Supports and Top Headers that are aligned.
Here’s how it works. Let’s add one Top Plate Support and one Top Header, that are aligned.
- In the Opening Framing Configuration, add two Top Plate Supports (Top Headers).

- Then, in the Additional Bridging’s 2nd tab, add Additional Top Plate Support.

The Additional Top Plate Support will automatically delete the overlapping Top Header. Every Additional Top Plate Support will delete the corresponding row of Top Headers.
| Two Top Headers added | Additional Top Plate Support deleted the overlapping Top Header |
 |  |
And last but not least – Smart Dimensions.
In the new versions of our framing software, you’ll have the possibility of disconnecting a dimension line from total dimension points.

Take a look at these examples, where “Disconnect from Total Dimension point” was checked:


So, if you’re already using our framing software, be sure to go ahead and download the new versions, and experience the benefits for yourself!
And if you’re not using our wood or metal framing tools yet — we invite you to try them out! Take a free trial by downloading our TOOLS4BIM Dock below.

New to AGACAD? Welcome and thanks for reading! We offer a lot of solutions that make your life in Revit® easier – from Wood & Metal Framing to model management to MEP to Precast.
You’re welcome to take a free trial of any of our BIM software solutions! Just download the TOOLS4BIM Dock for your version of Revit, open Revit, and select the tool you’d like to try out.
Related blog posts:
- NEW FEATURES for Wood & Metal Framing: Plate connections, Stud splitting, Siding alignment, and more
- NEW FEATURES for Wood/Metal Framing in Revit: Modify Joined Openings, Split Studs and Joists, Add Sloped Custom Headers, and more
- NEW FEATURE: Create metal floor trusses in Revit
- NEW FEATURE: Template Projects in Framing Software for Revit – the Biggest Splash of the Summer!
- Wood/Metal Framing Enhancements – Bridging, Openings, Siding and more
- NEW FEATURE: Sort Mark more flexible and intelligent than ever before
Personal Support to Secure Your BIM Benefits
The AGACAD team stands ready to work closely with you to ensure using TOOLS4BIM is always easy and effective. For less stress and more productivity! We value every client, striving sincerely to satisfy each one’s individual needs. Read more
For more information about our software, check e-help in the TOOLS4BIM Dock and watch our webinars and getting-started videos on our YouTube Channel. (We hope you’ll subscribe!)
CONTACT US with questions and to get personal support!





