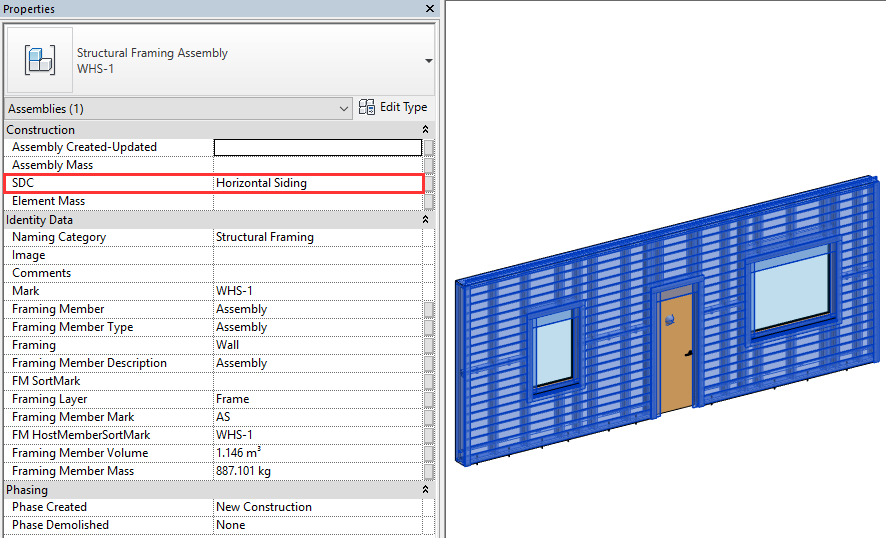Wood and Metal Framing software for Revit has been enhanced once again to save you time on probably the least “fun” process – documentation. After getting so many user requests, from now on you will not have to create new sheet templates in every project over and over again. Interested? Read on!
In previous versions of our Wood Framing software for Revit, after creating an assembly with automatic dimensions and tags, users had to drag views to the sheets and then set those Sheets as Templates to create other Assemblies within that project. Then, when users would start the next project, configurations remain and could be used straight away. But the Sheet Templates had to be created in each project for every configuration from scratch.
In the new versions of Wood Framing software, we’ve managed to enhance this workflow: you will not have to create new sheet templates for your assemblies anymore, as you will be able to use the existing ones from the Template Project.
Now you’ll have two locations you can browse to:
- Configuration Files Location – where you store your general Shop Drawing Configuration (SDC) files.

- Template Project Location – where you store your Template Project, which is read by Configurations looking for Sheet Templates. (Note: see “Creating a Template Project” below.)

In Template Project, create Assemblies with all the layers that you’ll use in your projects (main frame, nailers, siding, sheathing, etc.) with defined Shop Drawing Configurations and Sheet Templates.

Creating a template project
First of all, a few things to take note of:
- Your current, already-framed projects cannot be used as Template projects, as it would take too long to load because the Template project is opened during Assembly creation.
- In addition, 2017 version projects cannot be used as Template projects, again because of the time issue – the Template project would have to be converted to the 2018 version during Assembly creation.
With that in mind, you can create a Template Project from scratch or from your current project by removing all unnecessary information from it. In the picture above, you can see that the Template Project has three characteristic walls in it, with different wall structures and/or configurations used. The content of this template depends on the individual needs of the user. The template must have all different wall types modeled and framed, assemblies dimensioned, and sheets created.
For example, our sample Template Project has three Wall Types: one with the main frame only, the second with vertical nailers and horizontal siding, and the third with horizontal nailers and vertical siding. Assemblies were created for each wall, and assemblies can have different sheets with different compositions.
Example sheets for wall with vertical siding:

An example with Metal Framing:

Note that Frame Assemblies in the Template Project must be created with Shop Drawing Configuration defined in Configuration Files Location, which you will use in your current project.
Templates for existing projects
To smoothly set up a template project in an existing project, the existing Revit project must have the same View Types, View Templates, Section Types, Tags, Text Styles, Legends, and so on as the Template Project. It is important because they will be used in the Shop Drawing Configuration as well as assembly views.

If you’re missing them – View Types, View Templates, Section Types, Tags, Text Styles, Legends, etc. – in your current Revit project, you can benefit from two new commands: Transfer Project Standards from Template Project and Load Annotation Elements. The first one will open Revit’s Transfer Project Standards window with the Template Project selected and all boxes cleared. You’ll have to select at least these 6 items manually: Dimension Styles, Filters, Text Types, View Reference Types, View Templates, and Viewport Types (unfortunately, we can’t automate this process because of Revit’s API limitations).
The second command – Load Annotation Elements – will load Revit Tags, Callout Heads, Section Heads, Section Types, Title blocks, Schedules, and Legends from the Template Project.
Note that if you are starting the project from scratch, you may not need to use these functions. If you receive the Revit model from the architect, however, you cannot be sure what was used there, so it’s better to load everything you need from the Template Project.
After you set up your Template Project Location and are sure that you have all the necessary families and templates in the current project, you can go ahead and Create Frame Assemblies. Your assemblies will have views and schedules placed on sheets just like in the Template Project for the selected configuration.
So, once again, to make this new feature work properly in your current project:
- Frame Assemblies in the Template Project have to be created with Shop Drawing Configuration defined in Configuration Files Location which you will use in your Current project.
- All Revit elements (Tags, View Templates, Text Styles, etc.) used in Shop Drawing Configuration must be present in your Current project.
We know that having project templates is a long-awaited feature by many users – we hope it will be beneficial for all in the BIM industry!
Another great enhancement in the newest release of our Framing software is the ability to control which SDC will be used when creating an assembly. Previously, when you had several configurations, the current configuration was used when Creating Frame Assembly. That was not very convenient, as you had to either remember which configuration was currently set or change the current configuration every time you needed. Luckily, that has now been improved.
From now on, when you use “Create Frame Assembly”, the software will let you choose between all the configurations you have:

Moreover, you can set the configuration in the wall’s Type properties “Smart Assembly Configuration” parameter so that the software would know which configuration should be used when using “Create Frame Assembly”:

The Shop Drawing Configuration name will also be written into the Assemblies instance parameter “SDC”:








