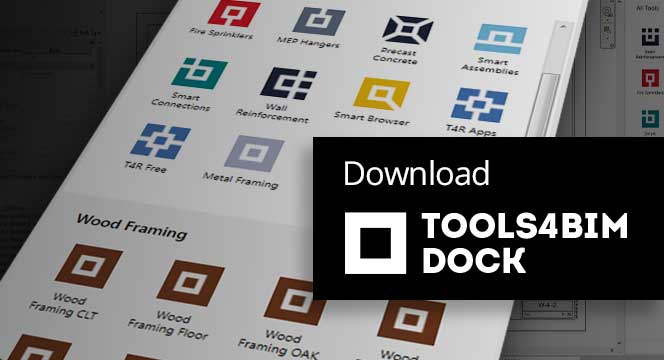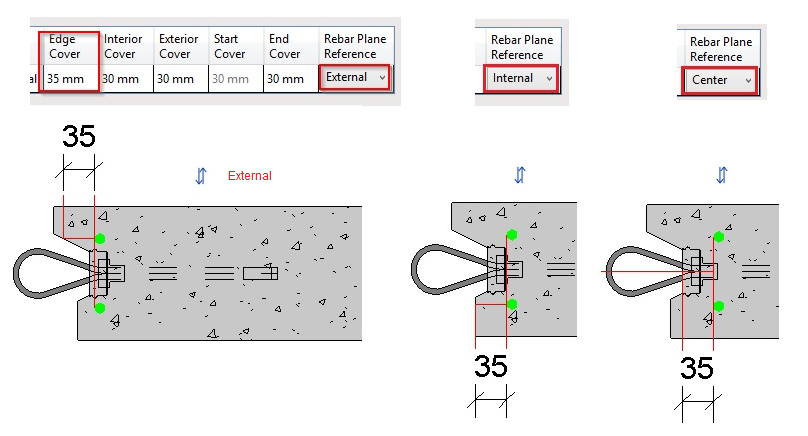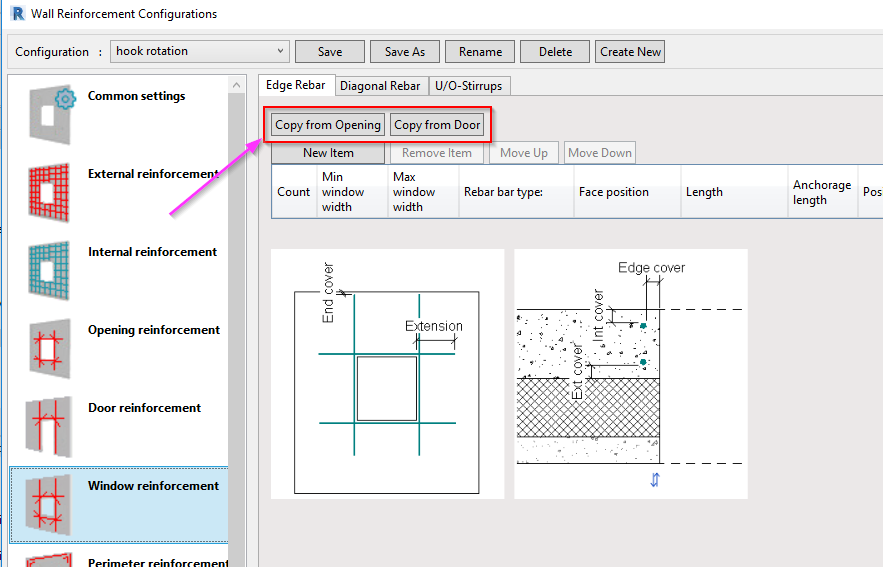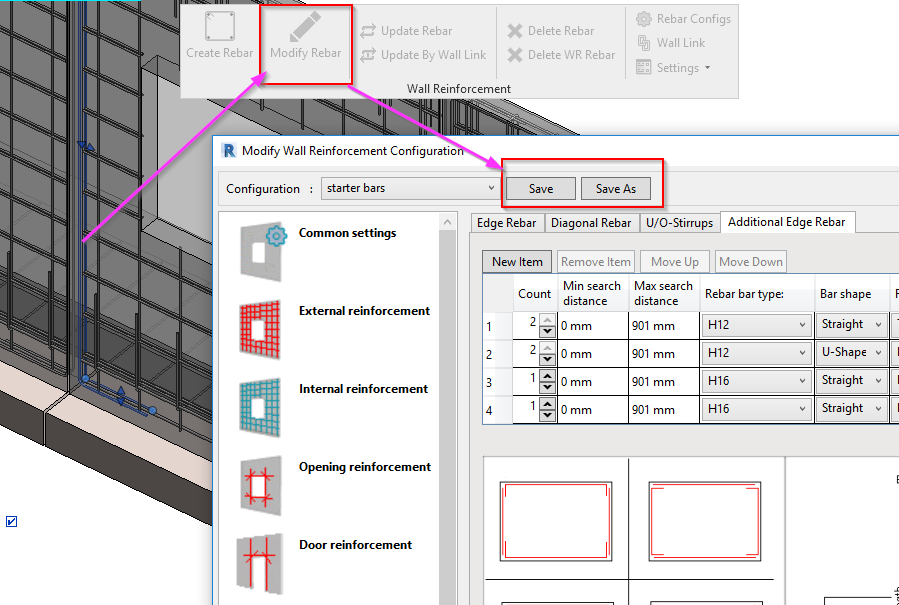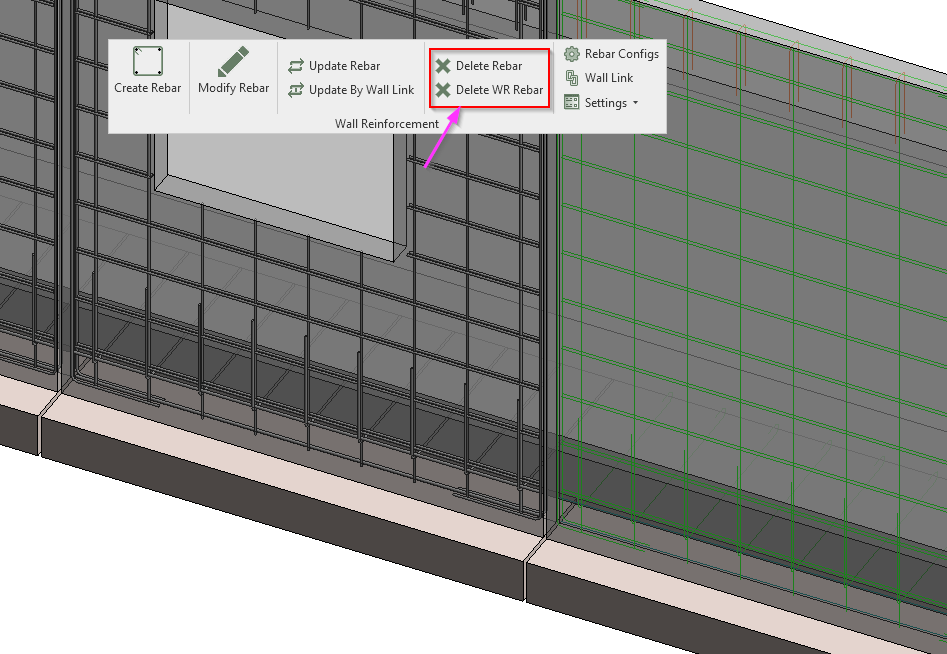Since styles for reinforcing precast walls vary from country to country, we receive feature requests from different parts of the world to make rebar detailing in Revit easier and less time-consuming. The latest came in from New Zealand and Finland.
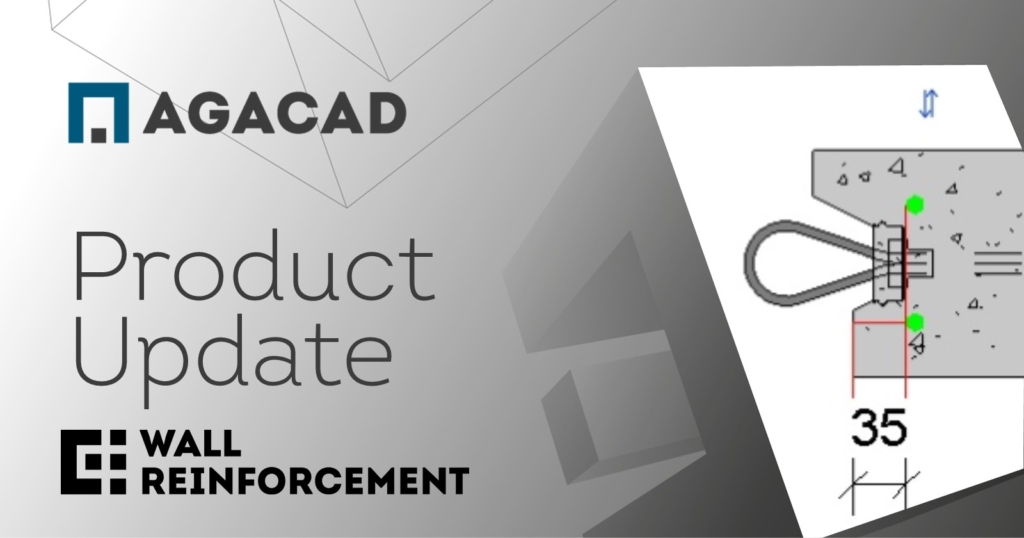
Let’s take a look at what has been added in the latest release of our Wall Reinforcement BIM software.
Rebar cover reference
Rebar Plane Reference is a parameter that can be found in all rebar configuration tabs and allows you to change the plane in which the position of the rebar is calculated.
Below you can see the default option where two bars are created with Edge cover being calculated for each of them separately:
Of course, the default does not fit every situation, so we have added External, Internal, and Center options. That way you can change the plane as needed and get results such as as these:
Main reinforcement with hooks in plane
Since the release of Revit 2021, users have had the option to rotate rebar hooks. This is now included in Wall Reinforcement for main rebar. Works in Revit 2021 and 2022.
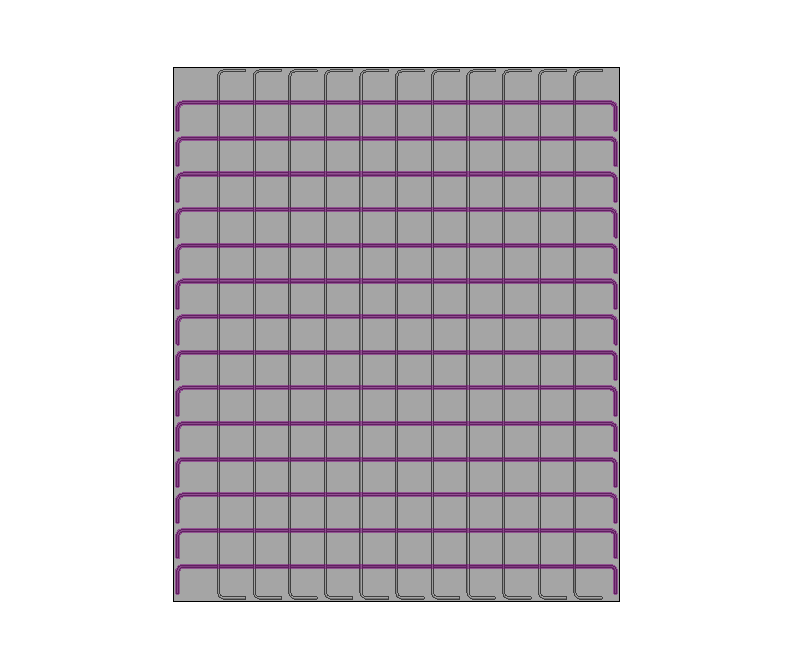
Create L shape perimeter rebar
For users in some countries, this option was really needed, so voilà. Now you can add L shape bars in clockwise and counterclockwise directions.
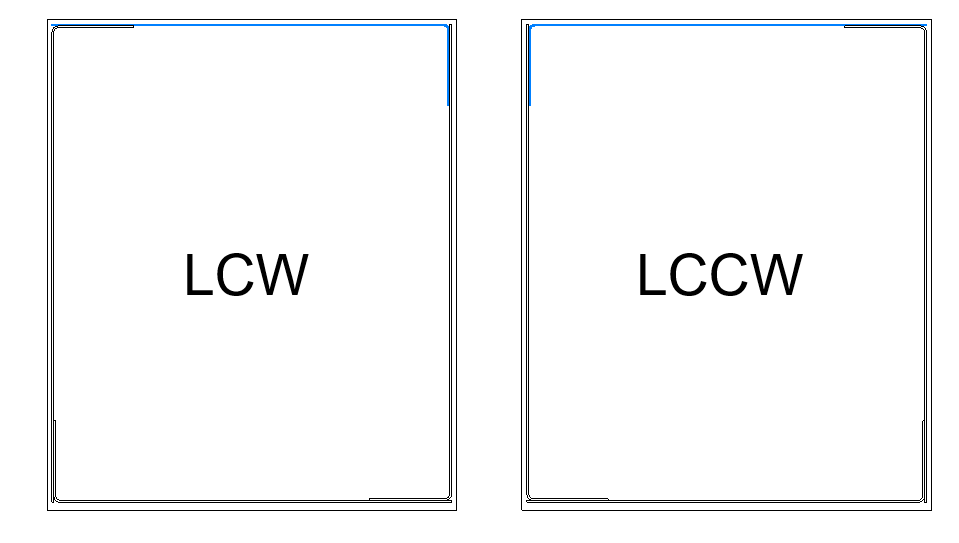
Copy Opening reinforcement settings from openings to doors & from windows to openings
It’s a bit of a pain to enter all values manually for each different opening type, so copy options are quite helpful for transferring rebar settings to different openings.
Modify and save wall rebar
After you modify reinforcement settings, you can either save it and overwrite your existing configuration or save it with a new name. This saves time while setting up configurations, so you don’t need to open and close so many windows.
Additional bars, starter bars with hooks
From our correspondence with clients in New Zealand, it seems that it’s a must to bend the ends of starter bars in their region. In this latest version of Wall Reinforcement for Revit, we have added an option to add hooks. We’re looking forward to working more with New Zealanders and adding some more specific types of starter bars.
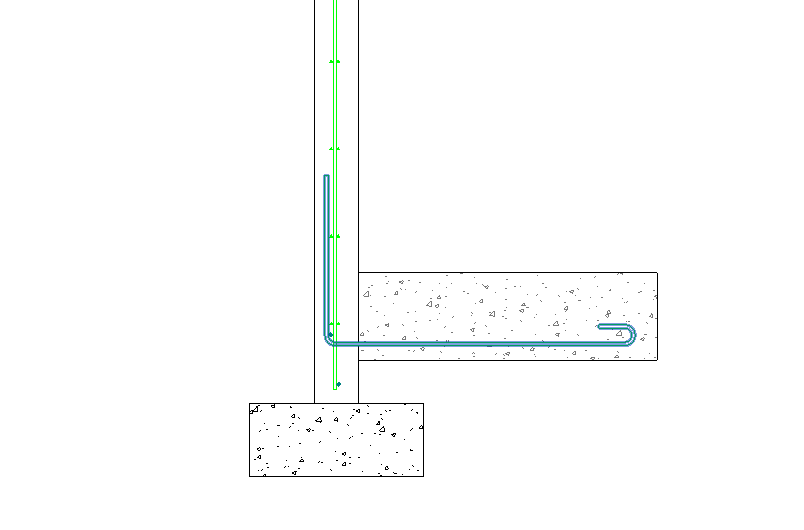
For more on adding starter bars to precast wall panels, check out our video post.
Delete reinforcement
Now there’s an option to delete only reinforcement that was created with our Wall Reinforcement add-in (“Delete WR Rebar”) or to delete all reinforcement of the wall (“Delete Rebar”).
So, those are the features that have been included in the latest version of Wall Reinforcement. @Current users, we hope you find these updates useful in your Revit tasks, and we look forward to hearing ideas you may have for future development.
Wall Reinforcement is included as a feature of our Precast Concrete design software and is also available as an independent Revit add-on.
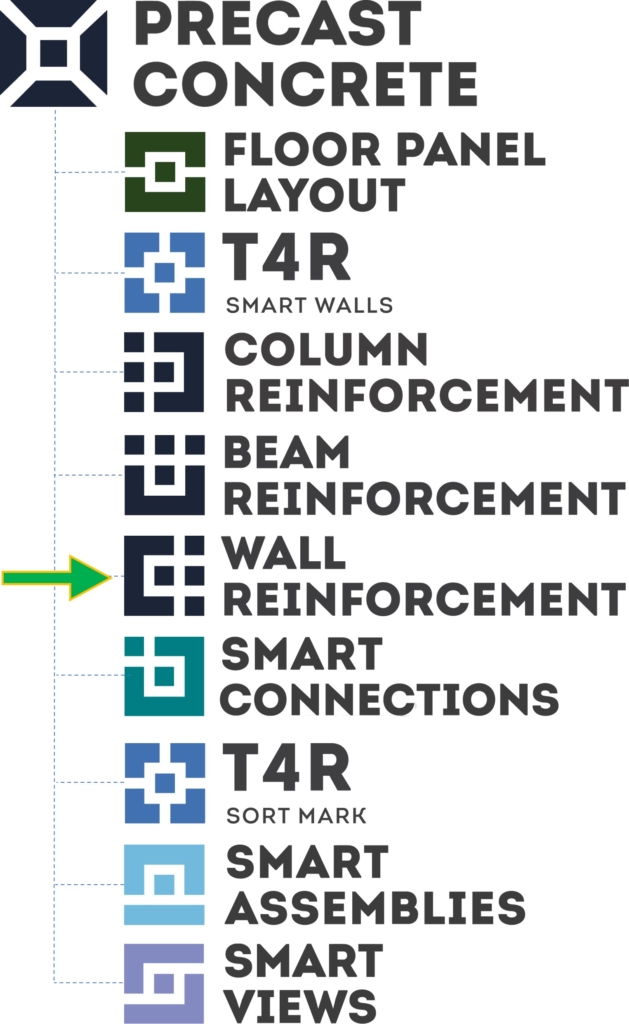
Free Demo
We encourage you to get a free demo before taking a trial. That way, you’ll go into your trial period with a better idea of how to use the add-ons and have answers to your preliminary questions.
Free Trial
To start a free trial of either Wall Reinforcement or Precast Concrete, download our TOOLS4BIM Dock for your Revit version. Once you have the Dock open in Revit, you can select which of our tools you’d like to take for a test drive.
