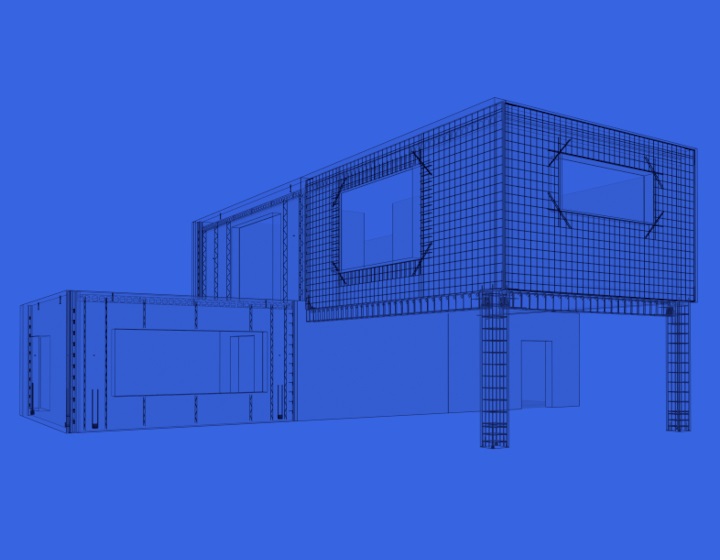One of the great things about hearing from clients around the world in the AEC industry is learning different ways of designing. In New Zealand and some other countries, for example, precast designers have to account for what is called starter rebar, that is, a length of bar at the bottom of the wall panels that is bent into cast in situ concrete.
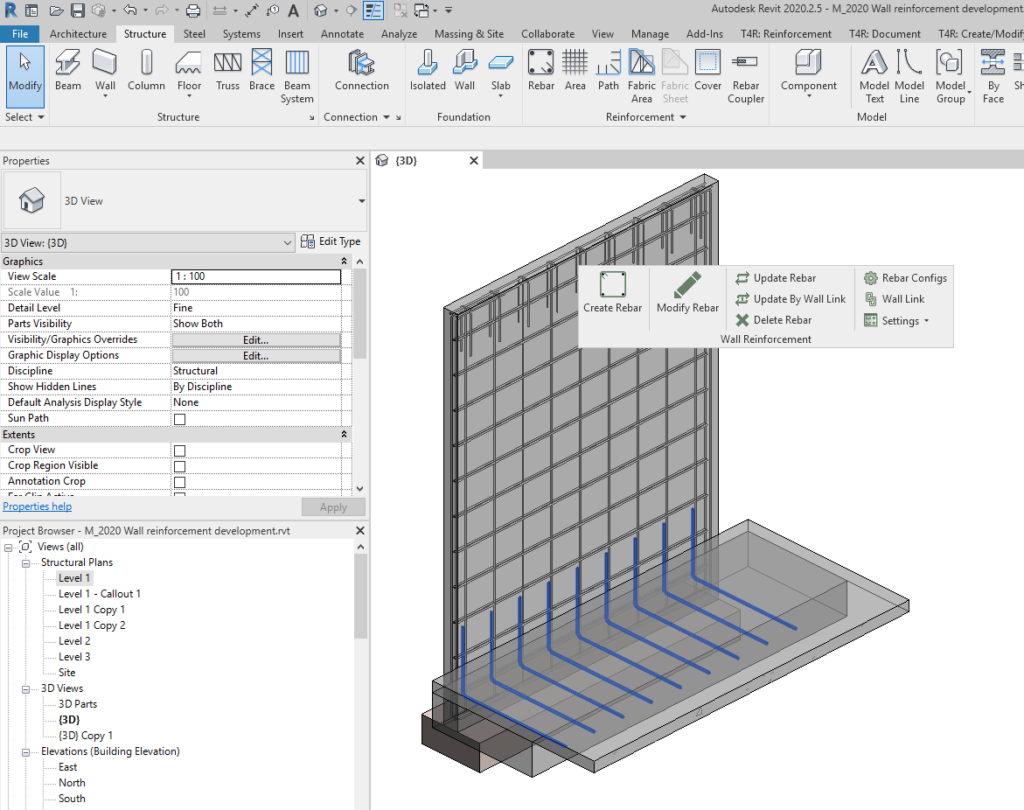
Revit users can model this one by one using native Revit commands, but that would take quite a long time. With our Wall Reinforcement add-in, starter bars can be generated for all selected walls at once along with all the other necessary rebar. And that frees up structural engineers and detailers to focus on bigger fish to fry.
Follow the three steps below to model starter rebar in your precast Revit project.
1. Use Additional Reinforcement tab in Wall Reinforcement Configurations window
There are lots of settings for configuring reinforcement, but for starter bars use this one:
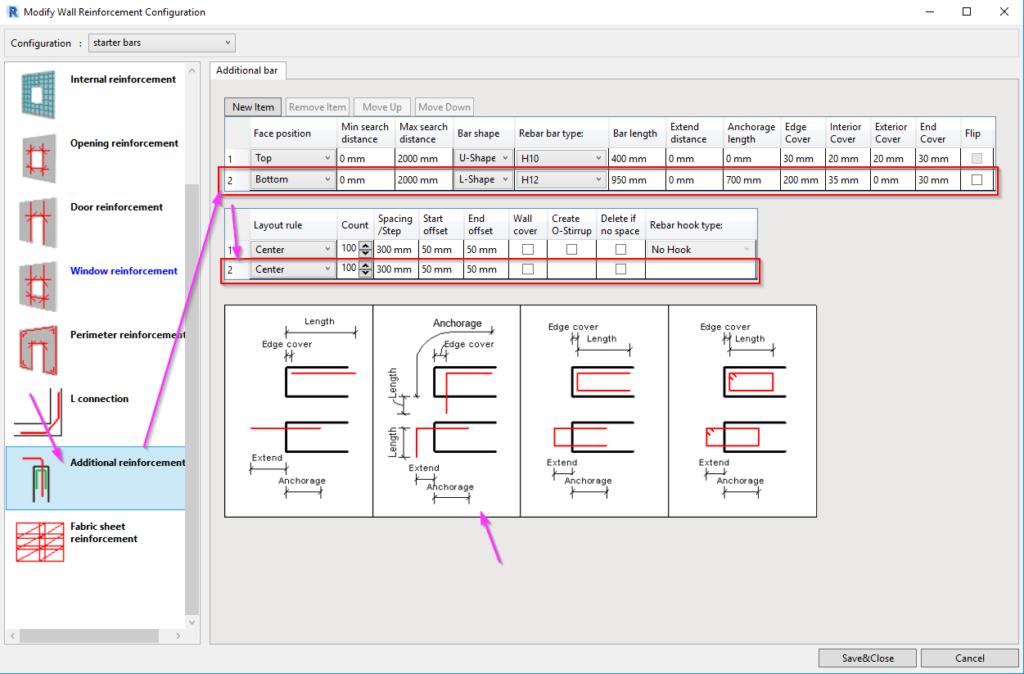
Define parameters based on L-shape rebar image. Note that if you use Interior Cover to define rebar position, it will be bent to the exterior side of the wall and vice versa.
2. Link configuration to selected Wall Type
Select your wall and use the Wall Link command. In the dialog, Wall Type is already selected, so just pick the rebar configuration you want to use.
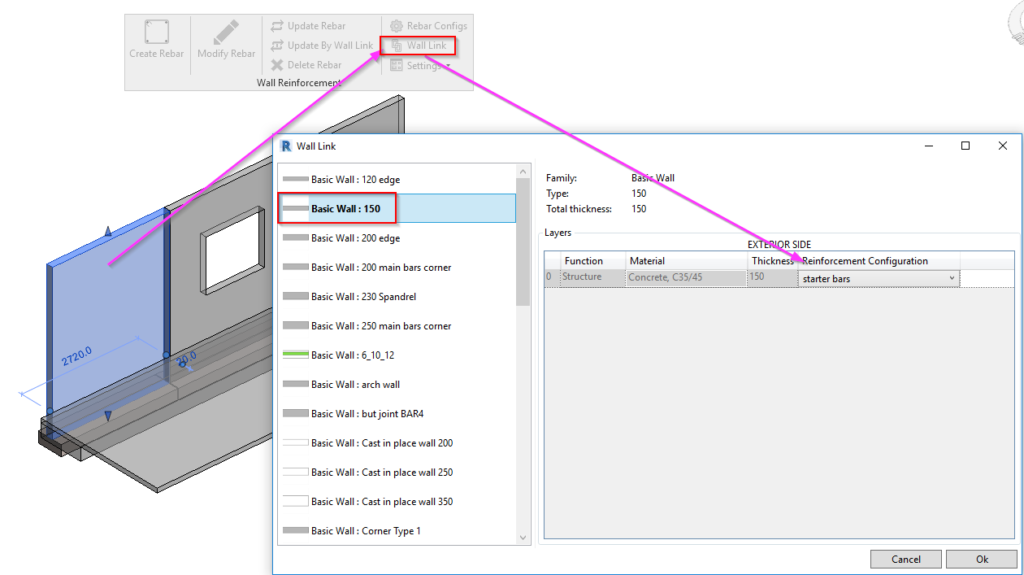
3. Create rebar for selected walls
You can see starter bars were created across the bottom of my wall panels here. Other reinforcement is seen as well because I had more settings made in my configuration to do that.
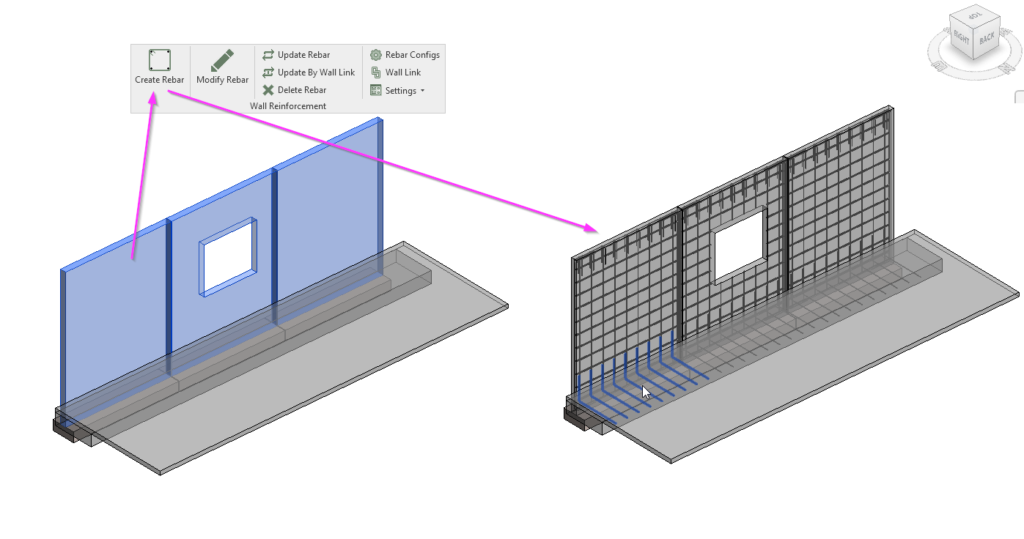
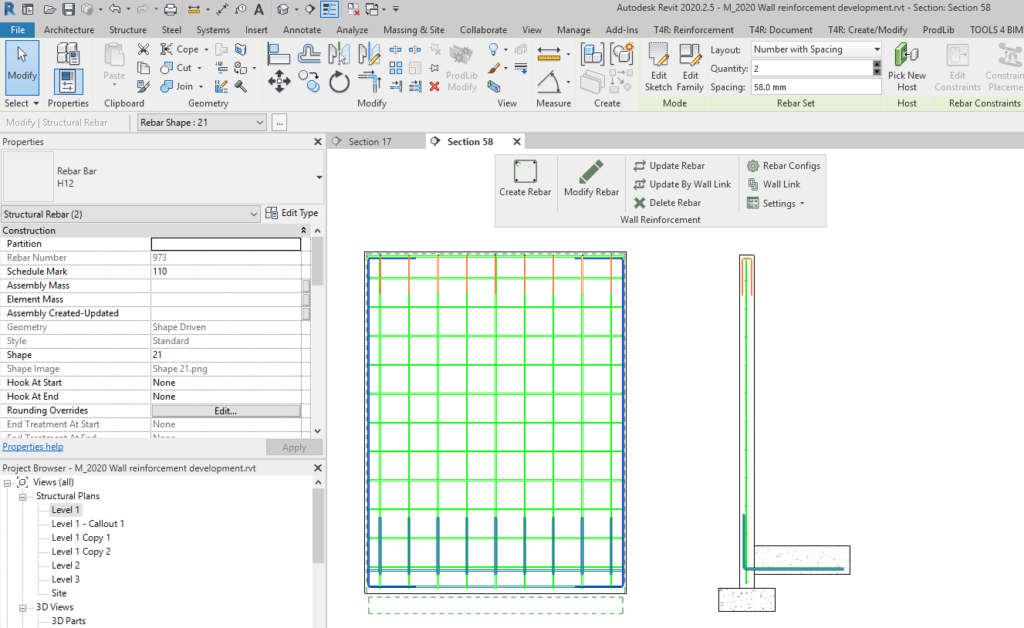
So that’s how to create starter bars for precast walls using our Wall Reinforcement Revit add-on. Here’s a video showing how to do it as well.
If you have questions or requests about our Wall Reinforcement add-in, don’t hesitate to contact as via helpdesk@agacad.com


