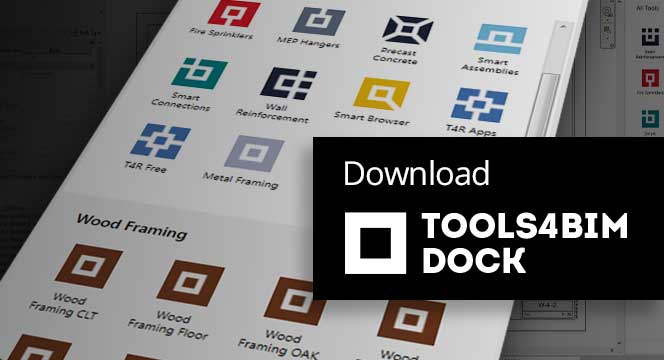Placing dimensions on views in Autodesk® Revit® is a very time-consuming process, but it’s got to be done in order to have drawings to send to the manufacturer. So, the faster it can be done, the better.
Our auto-dimensioning technology for Revit – Smart Dimensions – is useful for wood and metal frames, precast elements, and more, but individual drawings are a bit different from plans, sections, and elevations. So, we have updated Smart Dimensions so that it gives better results in those views for dimensioning to the nearest surrounding elements.
Helping BIM professionals in the AEC industry automate their daily tasks is our aim, and this new feature of Smart Dimensions will definitely help in this regard.
Dimension to nearest
This new feature allows elements to be measured from the nearest grids, levels, floors, walls, etc.
There are lots of ways this feature can be applied: measure windows and doors, pipes and ducts, current project elements, or elements from a linked model. Whether you create assemblies with our Smart Assemblies add-on or detail views with Smart Views, you can apply it to views through the configurations or directly in any manually created view.
Free Demo
If you want to be more efficient when it comes to Revit documentation tasks, we invite you to request a free demo and solve these headaches by automating them with our Smart Dimensions technology.
We encourage you to get a free demo before taking a trial. That way, you’ll go into your trial period with a better idea of how to use the add-ons and have answers to your preliminary questions.
Free Trial
To start a free trial, download our TOOLS4BIM Dock for your Revit version. Once you have the Dock open in Revit, you can select which of our tools you’d like to take for a test drive.






