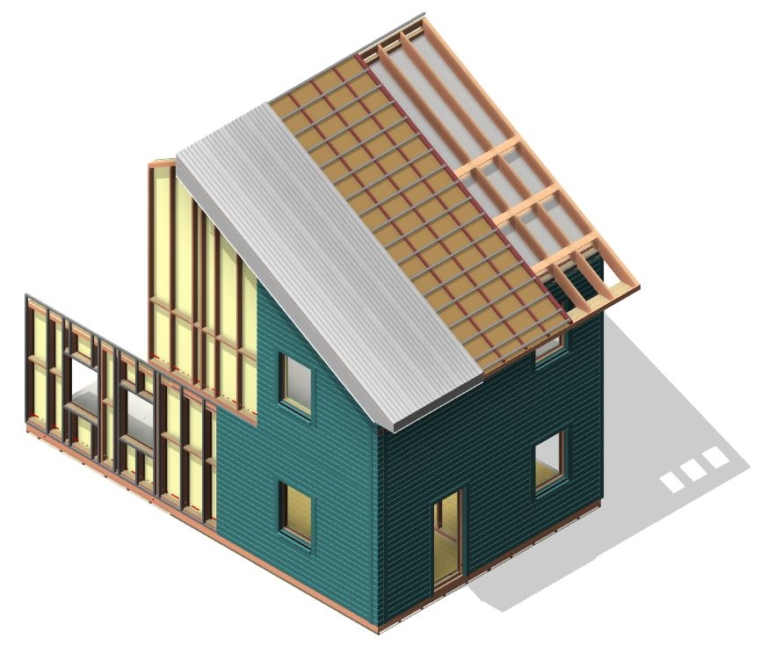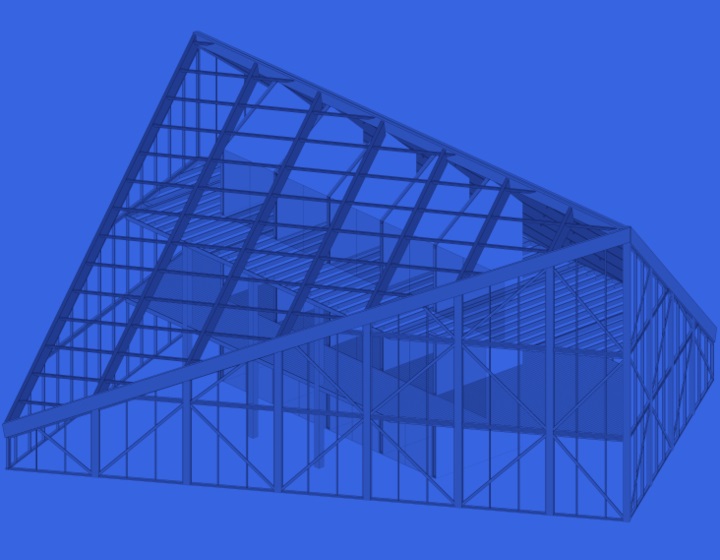As promised, here’s Part 2 of our Annual Framing Summary covering updates and improvements that were implemented for our Wood Framing and Metal Framing BIM software for Autodesk® Revit®.
While Part 1 covered new products, sample projects, and tutorials, this second installment will get into the nitty-gritty of new features that were released from the tail-end of 2021 and during 2022, including client requests that benefit lots of users.
We’ve worked diligently to ensure our framing add-ons continue advancing to meet the needs of architects and engineers around the world who design walls, floors, and roofs in Revit for prefabricated, modular, or on-site framing jobs.
Hopefully this summary will be useful for current users, Revit users generally, and those thinking about switching over to a BIM workflow for designing timber-framed or CFS-framed buildings.
New Products & Updates:
- Renewal of Wood Framing sample project & families
- Getting Started video series for Wood Framing
- New Product: Panel Packer
- New Wood Framing CNC Exporters: Spida SSF, EasyFrame EZF & MiTek EHX
- New Metal Framing CNC Exporter: Pinnacle
- Continuous improvement of WUP, BTL & other CNC exporters
Each of the above points is covered in detail in Annual Framing Summary PART 1. And in this article, let’s take a look at the features that have not yet been described.

1. File & folder naming (Metal CNC exporters)
Users of Metal Framing CNC exporters are now able to customize the names of the files and folders they export. The values can be customized based on type and instance shared parameters. Users can also add a prefix and suffix.
Customers who want to stick with default naming can do so by keeping the file/folder naming mode at Default. This feature has proved to be highly useful and is also being implemented to all CNC Wood Framing Exporters.

2. Staggered wall panel board layouts & new division offsets
Users can now apply ‘Second Row Overlap Distance’ to paneling placed parallel to studs, joists, or rafters. In the past, this was only an option for perpendicular placement.
Also, ‘Division Vertical Offset’ and ‘Division Horizontal Offset’ are helpful in more complex paneling configurations in which an entire layout needs to be offset vertically or horizontally.

3. Slanted wood-frame walls in Revit (Beta)
Work is being done to cope with slanted walls for wood framing in Revit. The development has required us to include two new stud and plate families with the existing Wall+ families.
The feature is currently in beta version, but, once complete, it will help customers deal with slanted walls, which have been available since the release of Revit 2021.

4. Curved metal-frame walls in Revit
Wall+M can now handle curved walls with curvature up to 180 degrees, greatly enhancing the previous workflow and functionality known by Metal Framing users who use curved walls in their projects.

5. Add bridging elements every X number of bays
The ‘Every Number of Bays’ feature allows users to place bridging/noggin/blocking items at every specific number of bays, e.g. every 3rd, 4th, etc.). It is calculated automatically by the software.

You can create multiple rules and have two arrays per each B/N/B rule. This feature – along with other popular features, like ‘Number of Bays’ and ‘Beginning From Number’ – unlocks a large array of various framing situations that can be achieved.

6. Plate families now contain voids
Like with stud families, AGACAD plate families have been updated to contain voids. This pertains to the ‘M_WF Plate’ & ‘I_WF Plate’ families.
For optimal performance, the family parameter ‘Cut With Voids When Loaded’ can be switched OFF to speed up the framing. If framing has to cut insulation (Revit parts), however, the parameter should be kept ON (default state), and it will automatically split the insulation when requested in the Paneling configurations. It will automatically cut parts in order to create insulation between framing elements.
7. Auto-split horizontal nailers via ‘Add Nailers’ command
Elements will be split by values predefined in the Framing Configuration: ‘Modify Configuration Settings’. This can further automate framing operations by instantly splitting long horizontal elements, like nailers, siding, cladding, plates, and bridging.

8. ‘Select all Frame Elements in all Frames’
This new feature allows users to select all framing elements in all the frames in a given project. It’s particularly useful when you want to only select these elements and insert details or run numbering for the selected elements.
There is a possibility to perform any other tasks with selected elements using Wall+ user interface.
This also serves as a reminder for users that there is an entire group of commands: ‘Select Elements’.

9. Inherit material from wall/floor/roof layer
Framing elements can inherit material from wall, floor, and roof type parameters. Whatever the materials are set to, each layer can be automatically transferred to framing elements’ type parameter for materials and finishes.
Since this is not always desirable, the new feature has a checkbox.
10. Number parts & elements instantly with ‘Frame Wall’ command
This new feature will help to number parts and structural framing elements when using ‘Frame Wall’. That way, you can have elements numbered concurrently, as you go along with framing your walls, roofs, or floors.
11. ‘Alternating Offset’ option for bridging/nogging
Just like we did for studs, we now can stagger or alternate the offsets of horizontal framing members: bridging, blocking, or nogging. The ‘Split at Each Stud’ option has to be selected in order to use this feature.
Other Improvements
12. ‘Delete/Move Studs when they Collide’ command for Secondary Studs/Joists
13. Split Joist/Studs with ‘Frame Wall’ command. It splits Joists/Studs using maximum/minimum values that come from the ‘Minimal/Maximal Length of Split Rim/Joist’ parameter.
14. ‘Split Joist/Stud Gap’ command for splitting Joists with a predefined gap
15. ‘Header to Top Plate’ command in ‘Opening Framing’ Configuration in Metal Framing
16. Possible to use Framing Features in Autodesk Dynamo
17. Separated Roof and Floor Elements’ Mark Definitions, allowing Top/Bottom Cripples to have different values
18. Align detail view positions according to placement of views in sheet template
19. Enhanced Part Splitting by Structural Framing Elements in Complex Configurations
20. Enhanced Split Elements Features Allow Horizontal Nailers to be Split by Studs in a Different Layer
21. New Feature to Automatically Rotate Detail Views that are Generated After ‘Create Assembly’ Command
22. Improved Part Split by Framing Elements for Overlapping Sheathing
23. Added Control for the Minimal Distance Between Top/Bottom Plate Splits
24. Added More Controls to Cut Framing Elements with Each Other
25. Implemented Revit Units Grouping and WF/MF Configurations Compatibility
26. Added Ability to Modify All Layers Types with Modify Multiple Openings
27. Improved the List of Possible ‘Framing Layers’ in ‘Link Wall/Floor/Roof’ in Metal Framing




















