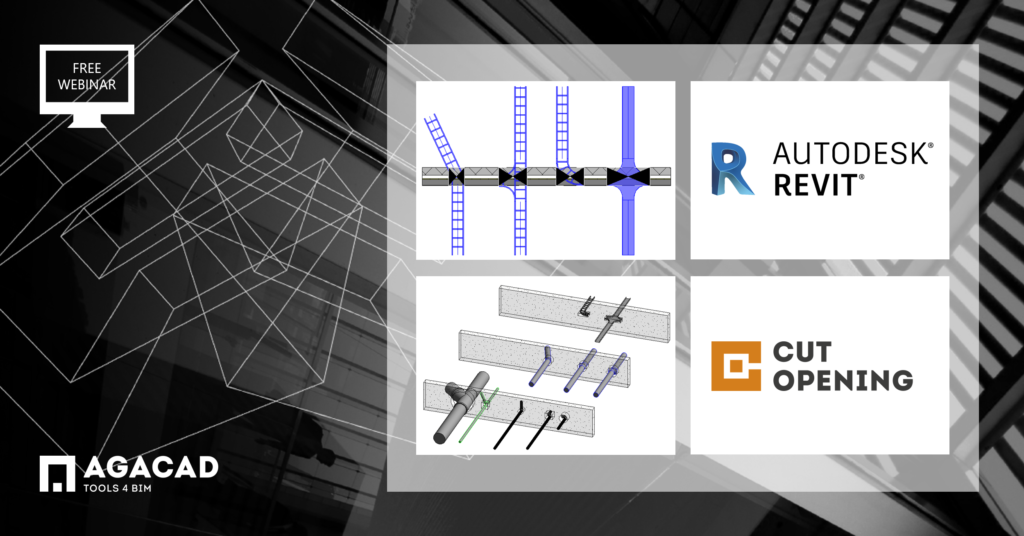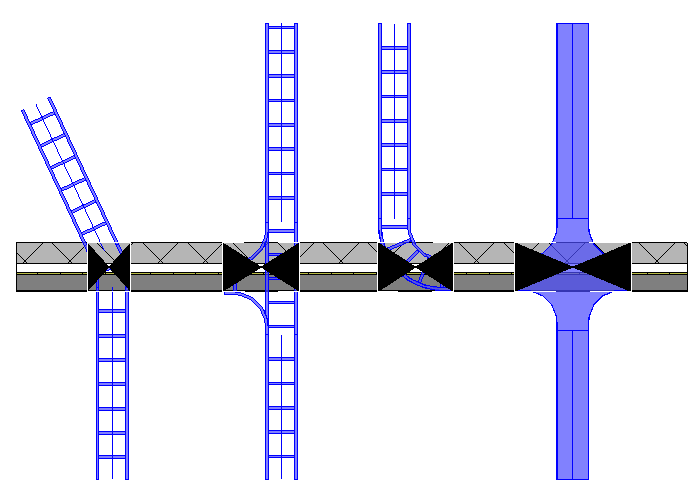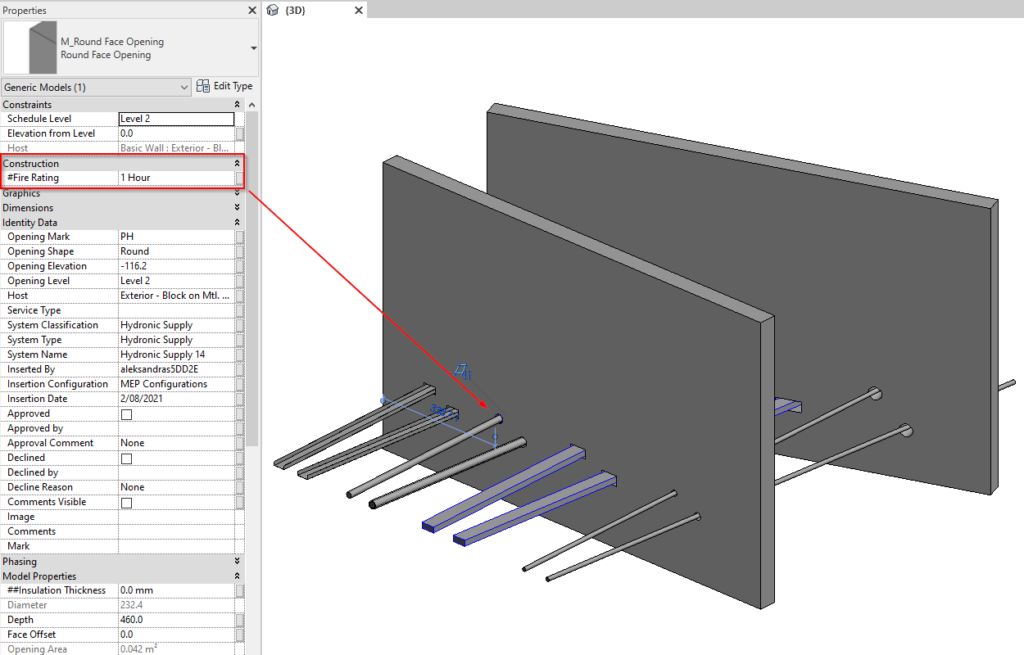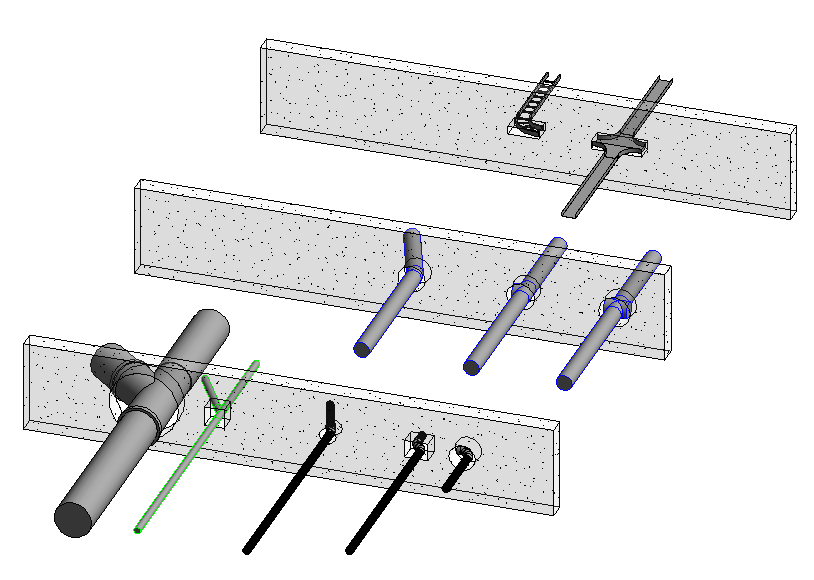Join our free 30-minute webinar on April 22nd and see how our Cut Opening BIM Solution can help designers save time when creating openings in Revit and control information with the newest features of this tool.

In this webinar we’ll show some important features that we’ve been developing to make Cut Opening more robust and eliminate some manual tasks that designers routinely have to deal with when it comes to MEP, architectural, and structural coordination.
The webinar will be held twice, so please sign up for the session that’s more convenient for you. We especially invite designers, architects, BIM managers, MEP and structural engineers to participate in this webinar. Content will also be of interest to out-of-box Revit users.
One of the major updates (soon to be released) will allow you to automatically create openings for fittings in Revit. Another is a feature that lets you copy parameter values into openings from both structural and MEP elements (more on that here).
Result you’ll see
Openings will be auto-inserted throughout a Revit model that will accommodate fittings for various MEP line-based elements (pipes, ducts, conduits, cable trays). Parameters of MEP and structural elements will be copied into openings’ parameters.
The updates we’ll show in this webinar are only the first major updates for this year. More to come throughout 2021 for Cut Opening, so stay tuned!
Topics to be covered
- Main possibilities of Cut Opening
- New feature of inserting openings for fittings
- Parameter value transfer from MEP elements
- Parameter value transfer from structural elements
- Excel schedule creation from opening control window
Your host

Solution

Our Cut Opening Revit extension is BIM software that automatically inserts penetration holes for MEP services, structural framing elements, doors and windows in Autodesk Revit. After processing interference check results, it creates proper openings wherever ducts, pipes, cable trays, or conduit intersect walls, floors, ceilings, roofs, beams, and columns and will insert fire safety components in structures that have a fire rating. Gives accurate bills of materials and builders work drawings. Works with linked files. IFC compatible.
We hope to see you online!
Download our TOOLS4BIM Dock (it’s free), and take a free trial of our Cut Opening BIM tool PLUS get instant access to our free extensions: Cut Opening Free, Smart Select, and Smart Browser Free.









