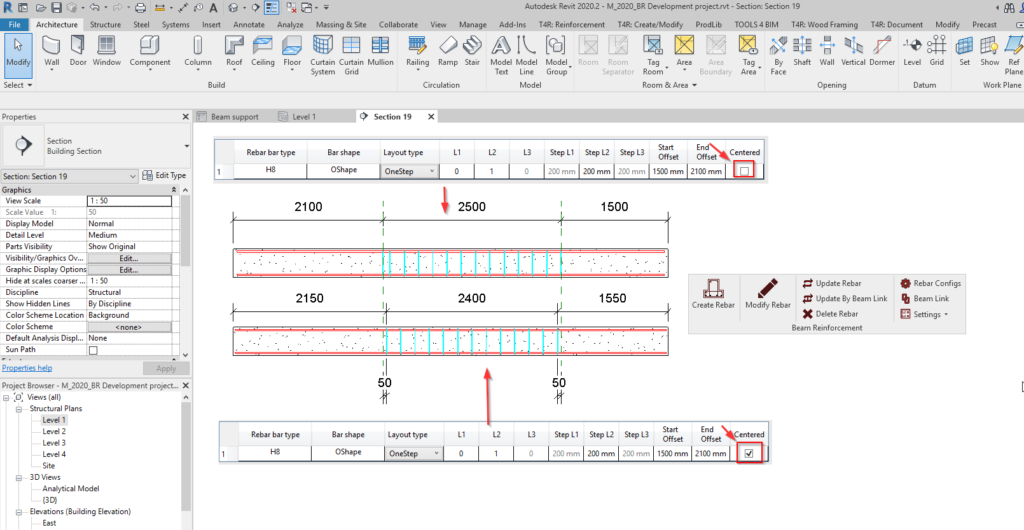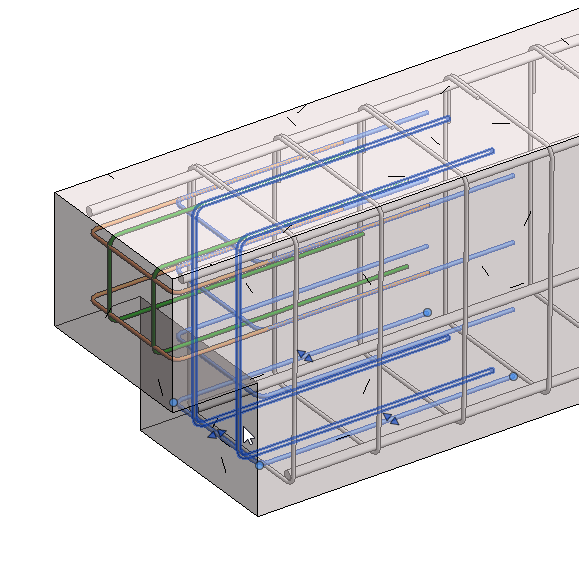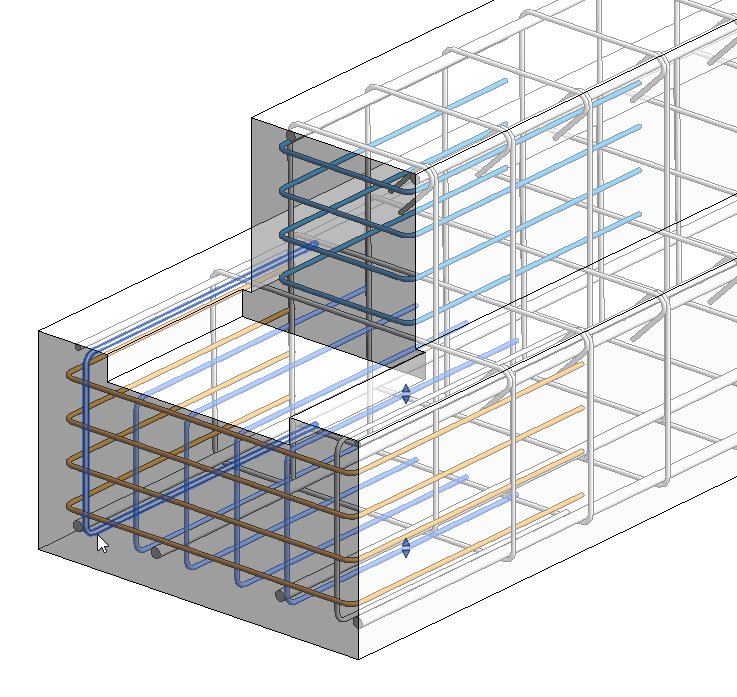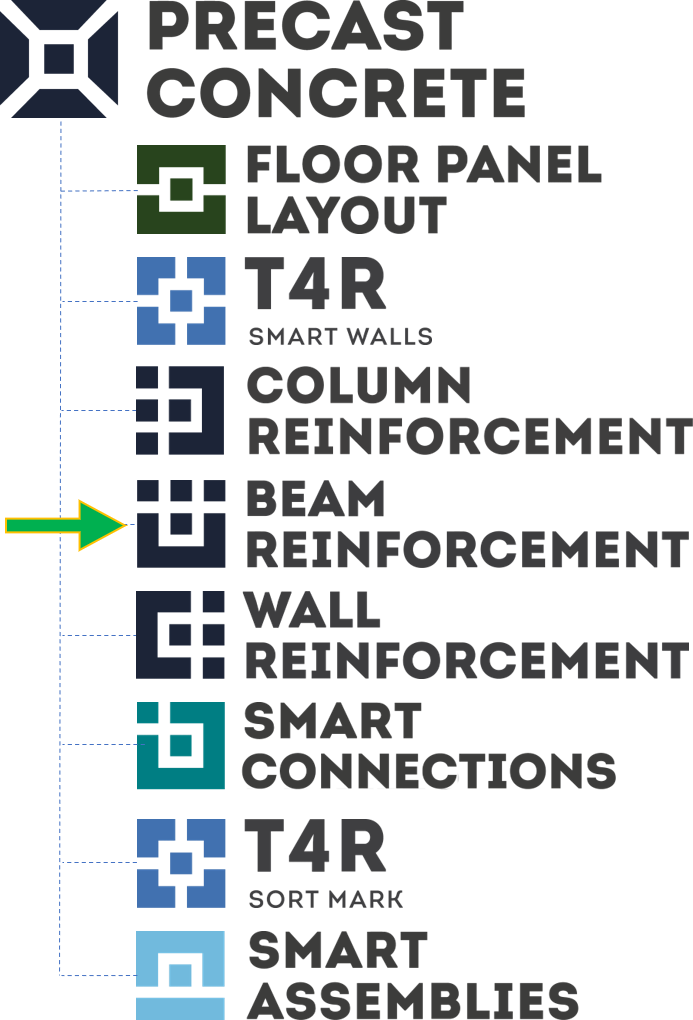Modeling main reinforcement and stirrups for precast beams in Revit is easy with our Beam Reinforcement tool. Some clients recently gave us feedback regarding the add-on, so we developed some new features that will further streamline the work of precast detailers.
The updates have to do with stirrups, rebar at beam ends, and common bending shapes of main bar. Descriptions of each of those new features below.
Revit rebar placement: Centered stirrups
After one of my previous blog posts about Revit beam stirrup layout, a user contacted us asking for a small improvement – centered stirrups – because in some situations it is better to have equal spacing than to have bars at exact positions.
Now it should be solved with this new feature.

Additional reinforcement at Revit beam ends
Another important upgrade for precast beams is additional reinforcement at beam ends, at supports. In this first release of beam support rebar, we‘ve added U bars, which can be vertical and horizontal and can fit different cut situations.
Main Revit bar shapes
Main bars have various shapes, and we have added them to the tool, to automate the process of modeling them. Several options are available now in the configurations, helping you model reinforcement much more quickly.



So those are the latest updates made to our Beam Reinforcement plugin for Revit. We hope they’ll make your job more enjoyable and less stressful.
Current users of Beam Reinforcement or our Precast Concrete design software: Be sure to download this update and try it out.
Interested in trying out our reinforcement tools for designing precast in Revit? Take a free 14-day trial! Start by downloading our TOOLS4BIM Dock.
Would you like a free demo to go along with that trial?
If yes, then…
*Pro Tip: It’s best to get a demo before testing out the tool for yourself. That way you’ll go into your free trial period with a better idea of how to use the tool.









