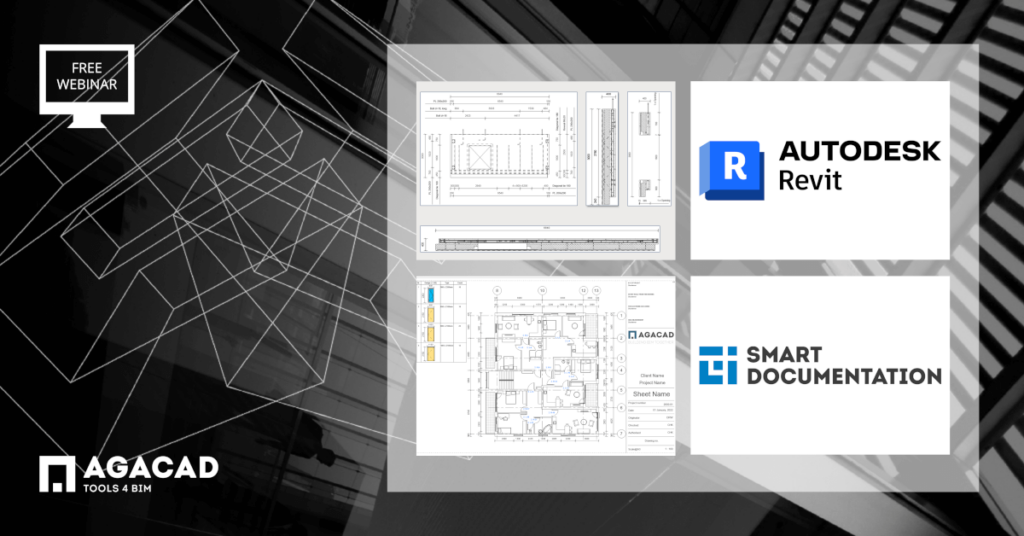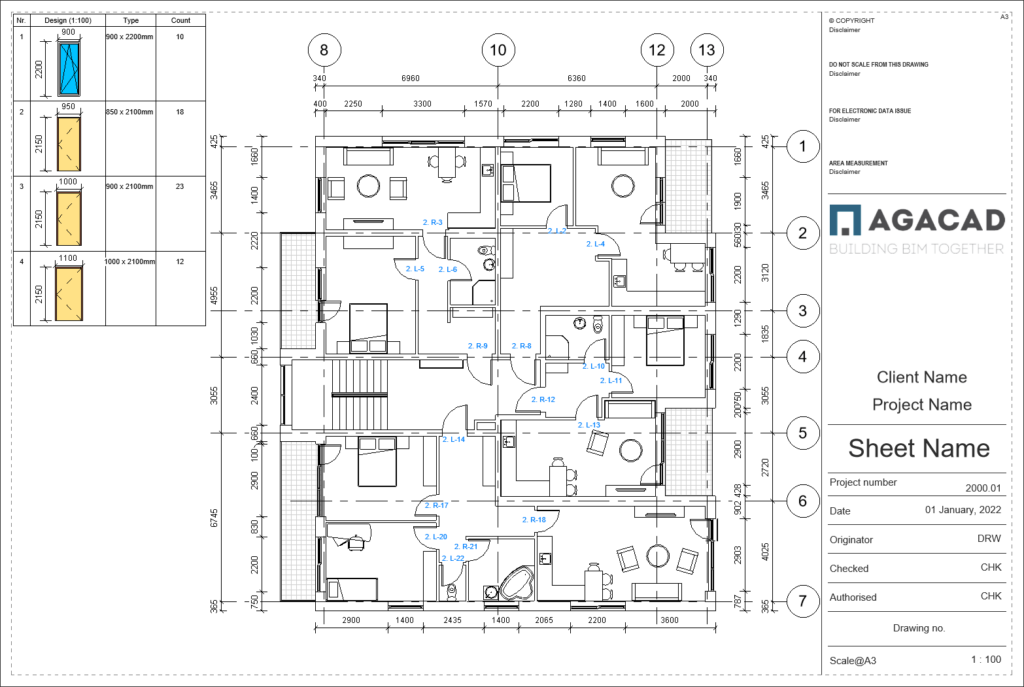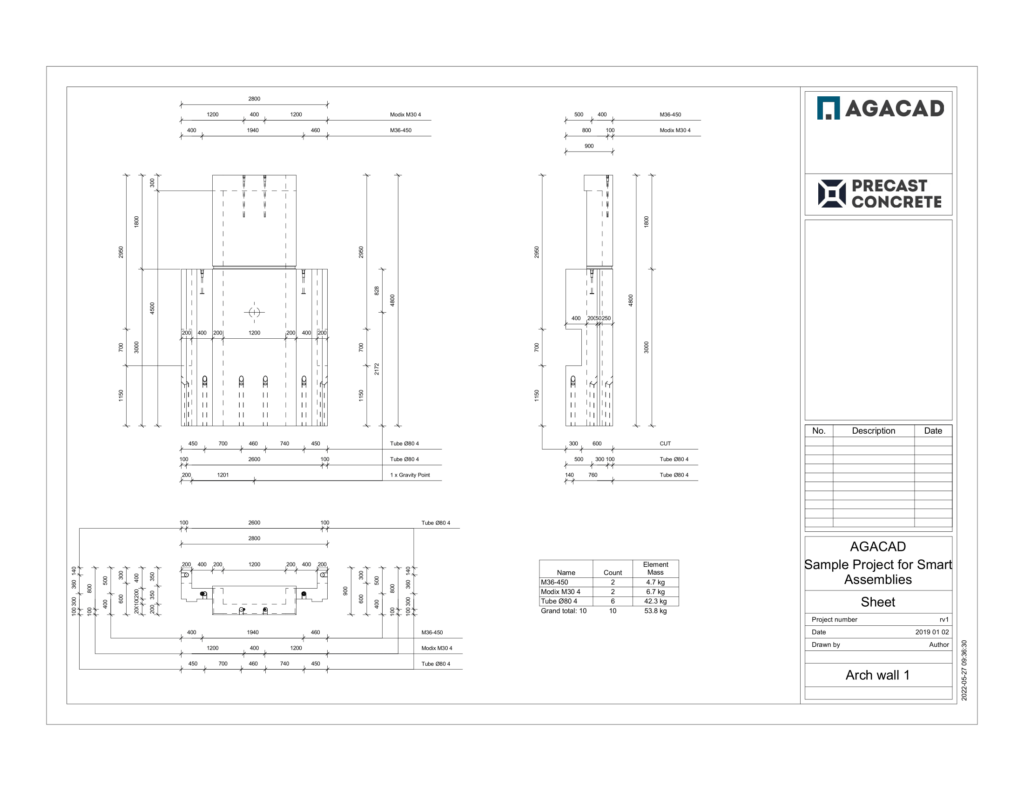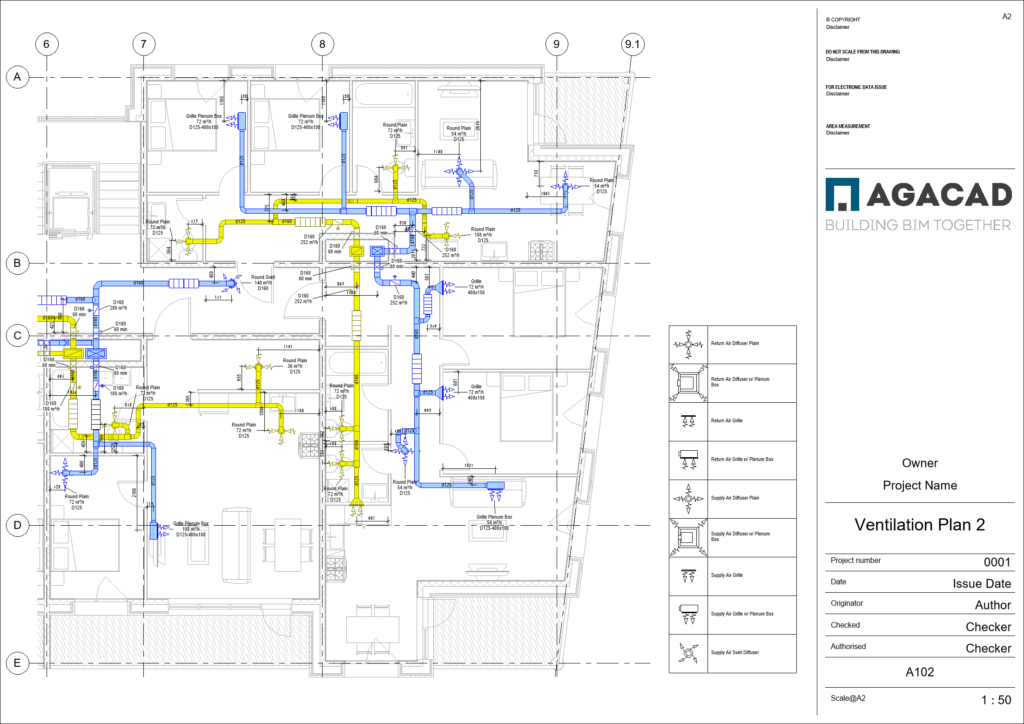Accompanying the launch of Smart Documentation, our newest add-on for Revit, we hosted a webinar to introduce the app to architects and engineers who want to complete drawings and schedules faster.
Since launching Smart Documentation, we received a variety of questions about it, so we decided to hold 3 specialized webinars:
For Architects
For Structural Engineers
For MEP Engineers

In those webinars, we show how to generate 2D documentation from 3D models better, faster, and easier in Revit using Smart Documentation in each of those disciplines.
If there’s one thing that hasn’t changed in the years we’ve been optimizing BIM workflows, it’s the deliverables that building designers and manufacturers need to output. Drawings, plans, sections, elevations, schedules, and other 2D documentation are crucial in order for construction to move forward.
What IS changing is the speed that those deliverables can be generated through automation, saving time and money. That’s where our innovative Smart Documentation tool for Revit enters the picture.
Solution

For architects, engineers, manufacturers, and designers who want to save time and reduce errors when it comes to project documentation tasks, we provide a Revit add-in called Smart Documentation that utilizes your predefined rules to automate plans, sections, elevations, technical specifications, dimensions, views, shop drawings, and other 2D data. Bringing a simple workflow to Revit users who work in single or multidisciplinary design firms or at modular building producers, the tool set automates all aspects of project documentation.
For Architects
Architectural project documentation in Revit
We’ll cover how to automate tasks that architects frequently need to do in Revit, including:
- Renumbering grids
- Creating tags
- Sorting & numbering elements
- Calculating element coordinates & elevation heights
- Create dimension chains
- Creating Legend views
- Importing Excel data to Revit
- Creating multiple views
- Creating multiple sheets

For Structural Engineers
Structural project documentation in Revit
During the sessions for structural engineers, we’ll show how to automate the following tasks using Smart Documentation:
- Creating element views & dimension design
- Generating assembled element shop drawings
- Automatic structural framing dimensioning
- Multicategory family tagging
- Sorting & marking multiple elements
- Generating infographics
- Combining multiple element legends
- Excel import to Revit
- Managing multiple views on sheets

For MEP Engineers
MEP project documentation in Revit
These common tasks that MEP engineers need to accomplish can be done automatically using Smart Documentation:
- Placing dimensions
- Placing tags
- Creating views
- Marking elements
- Extracting elements’ coordinates
- Generating QR codes
- Creating legends
- Excel import to Revit
- Creating sheets & placing views

If you ever face problems in Revit like those listed below, then you should definitely sign up for one of the webinars above to see how easily issues like these can be solved. Be sure to register for a session that most closely aligns with your discipline: architecture, structural engineering, or MEP engineering.
Creating views for multiple elements with different parameters is time-consuming.
Revit schedules cannot include element views to create technical specifications.
Documentation and drawing view standards have to be applied over and over again in many projects manually.
Placing dimensions and dimension chains on 2D views is the most time-consuming task that does not create additional value, and it’s easy to miss something.
Sorting, numbering, and renumbering elements take a lot of manual work and precision. It becomes especially repetitive when the number or position of certain elements changes, and the whole numbering process has to be repeated again.
Creating sheets one by one with specific views assigned is an inefficient workflow.
Data from Excel spreadsheets cannot be synchronized with Revit projects, causing mistakes.
Slow communication and human errors inhibit a smooth workflow.
Come see how to automate the following tasks, as applicable to your field of expertise:
- Renumbering grids
- Sorting & numbering elements
- Calculating element coordinates & elevation heights
- Import Excel data to RVT
- Creating multiple views
- Creating assemblies
- Placing dimensions & dimension chains
- Inserting tags
- Generating images
- Making legends
- Placing views on sheets
- Shop drawings of assembled elements
We hope to see you online!





