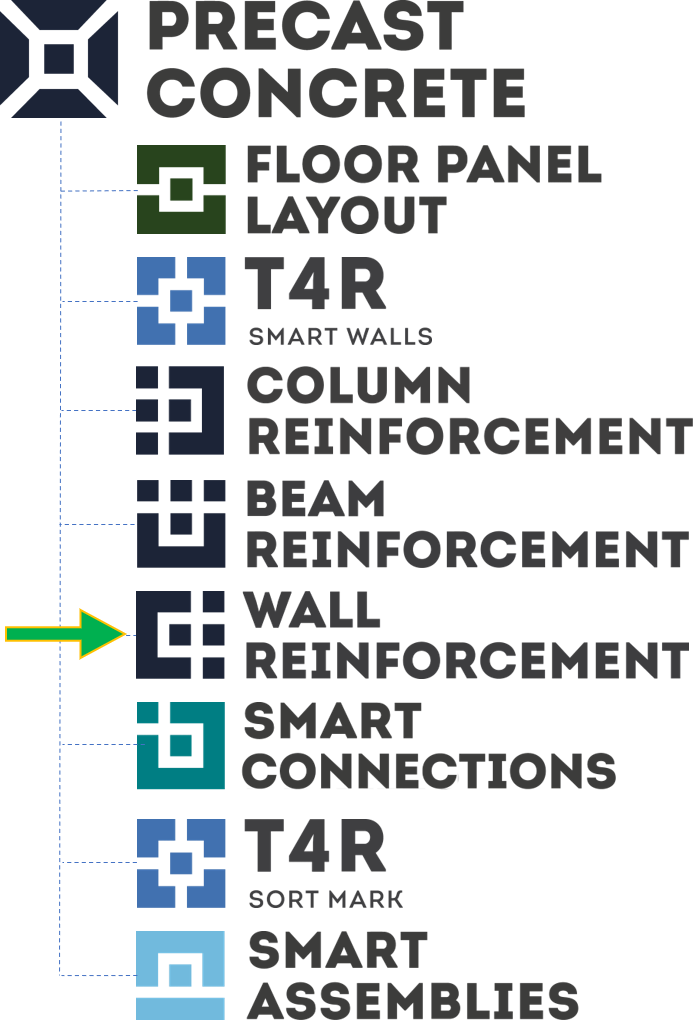Modeling reinforcement for precast walls in Revit is no longer a mysterious task that only a few detailers do. It’s becoming standard practice in BIM and 3D projects in general without having to switch to 2D to finish documentation.
Whether you generate piece drawings or export information to CAM machines, though, you need to have actual rebar elements in your model if you want to get sections, quantities, and other information. And since it takes quite a lot of time to model thousands of rebars, it sure helps if that work is done automatically.
That’s why we developed our Wall Reinforcement tool for Revit. Come see how it works in this free 30-minute webinar on May 13th. Besides a typical workflow, we’ll also show the latest features.
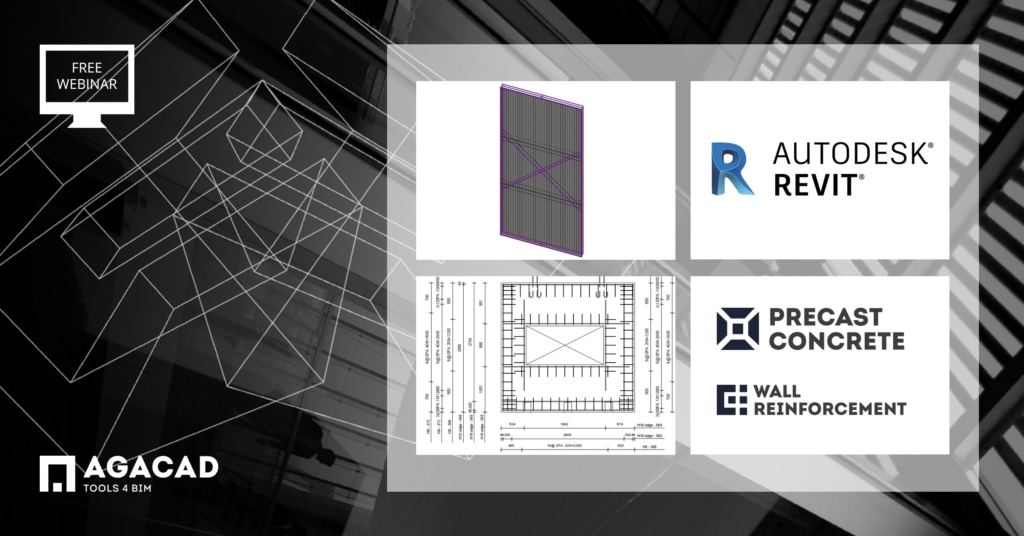
Modeling rebar in precast walls in Revit eats up a lot of time, so we developed the Wall Reinforcement addon. It’s part of our Precast Concrete BIM Solution, which streamlines the whole design process based on the workflows and insights of precast experts around the world – and eliminates myriad mouse-clicks in the process.
The Wall Reinforcement tool can place external and internal reinforcement, straight and diagonal bars, stirrups around openings and perimeters, plus reinforcement for wall corners. The tool recognizes wall shapes and places rebar based on your configurations. And if you have a sandwich or double wall, you can apply different rebar settings for each layer.
The webinar will be held twice, so please register for the session that’s more convenient for you. We especially invite precast designers and structural engineers to participate in this webinar. Content will also be of interest to out-of-box Revit users and those thinking of switching from AutoCAD to BIM.
Result you’ll see
Rebar will be modeled in precast concrete walls automatically using the Wall Reinforcement feature of our Precast Concrete BIM Solution. A typical workflow will be shown as well as the newest feature: Fabric Area reinforcement.
Topics to be covered
- New feature of Wall reinforcement – Fabric Area reinforcement
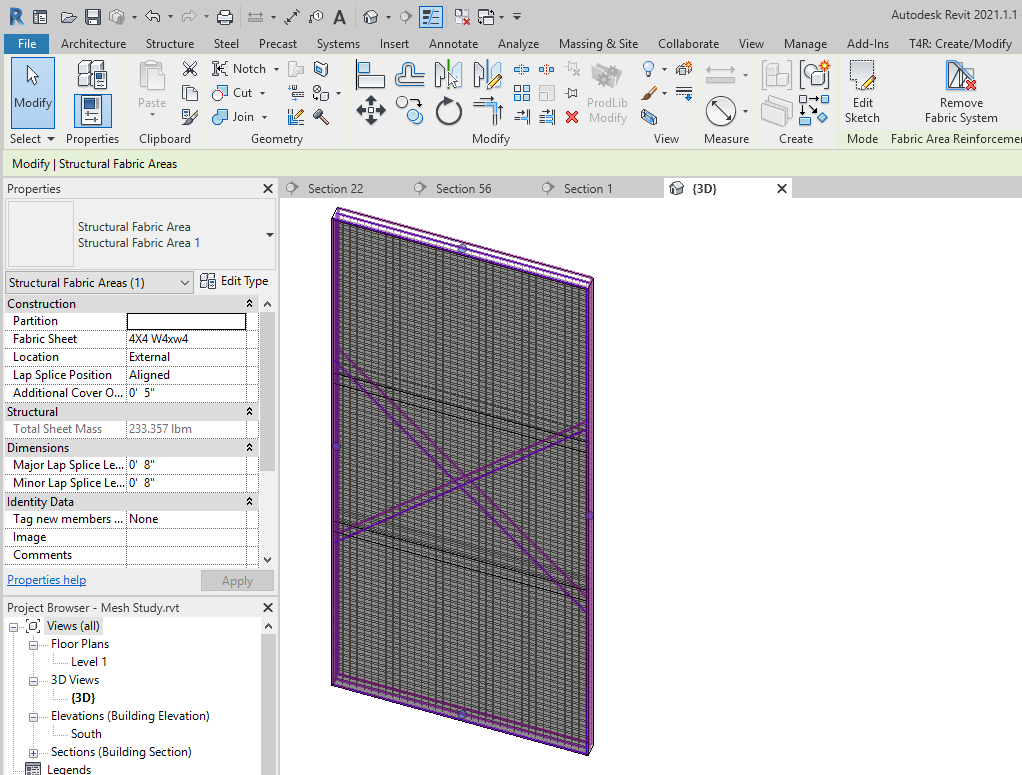
- How to create configurations and automatically reinforce walls
- How to apply reinforcement for solid or sandwich walls
- How to modify and update wall reinforcement
- How to use Smart Assemblies for automatic dimensioning of rebar in the view
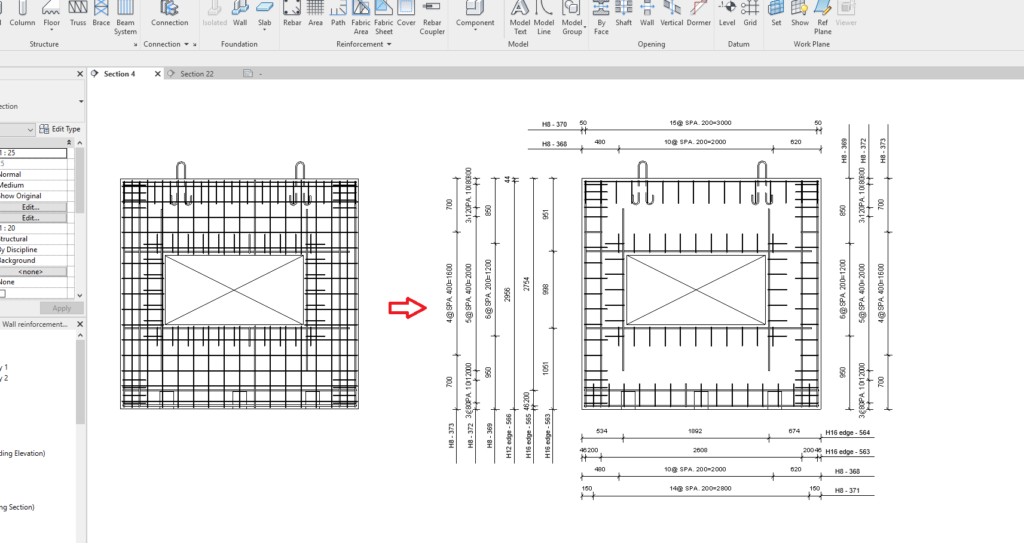
Your host

Solution

Our Precast Concrete design software for Autodesk Revit enables you to model prefabricated concrete walls, floor slabs, columns, and beams; batch-insert connection details (lifting anchors, bolts, cuts, couplers, corbels, etc.); place rebar in wall panels (solid, double, and sandwich), beams (rectangular, L, and IT), and columns; and quickly generate shop tickets with proper element views, dimensions, and bills of materials. Since it runs on Autodesk Revit, you get full project updates in real time. All that ensures quality production and accurate assembly on site.
We hope to see you online!
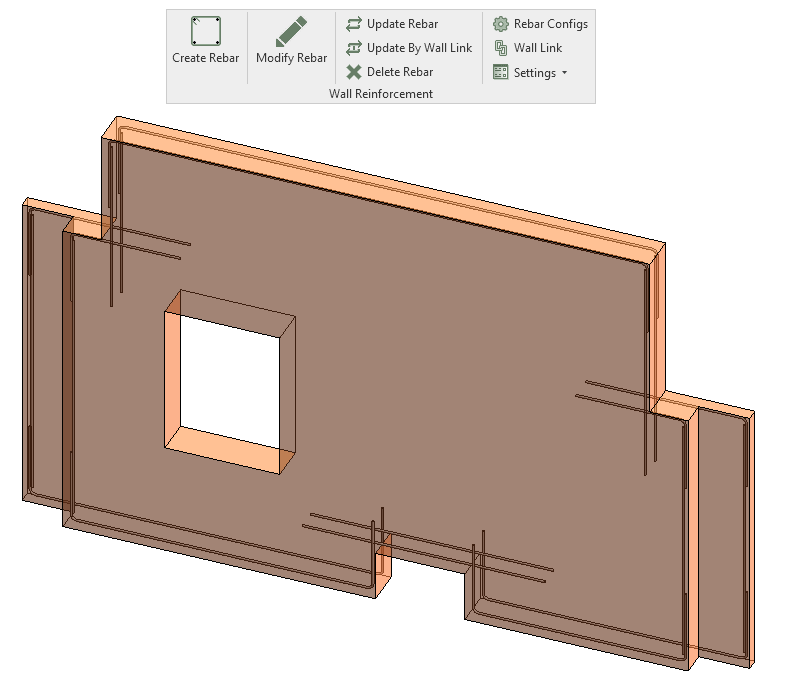
Download our TOOLS4BIM Dock (it’s free), and take a free trial of our Precast Concrete BIM software PLUS get instant access to our free extensions: Cut Opening Free, Smart Select, and Smart Browser Free.

