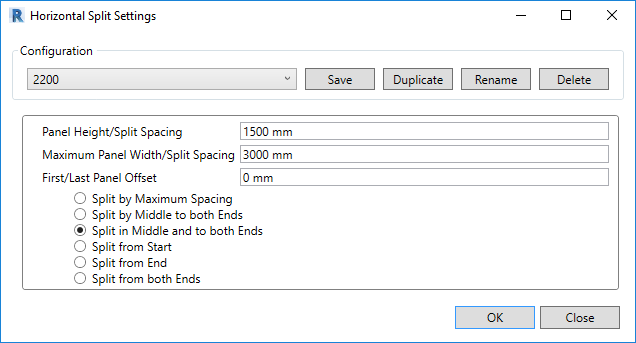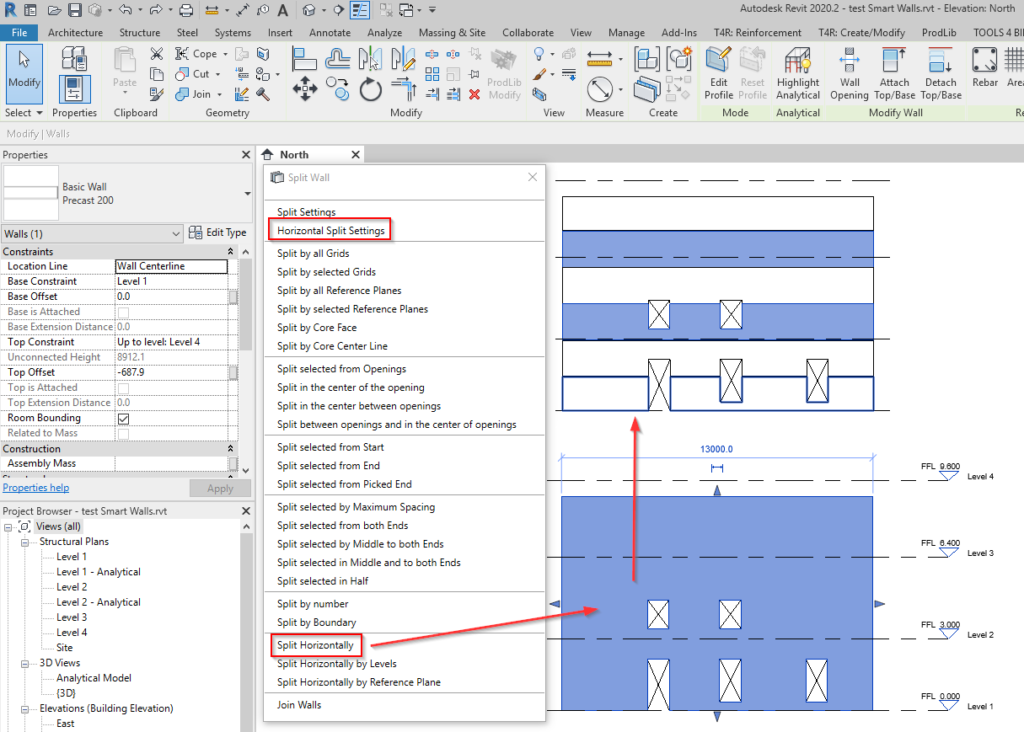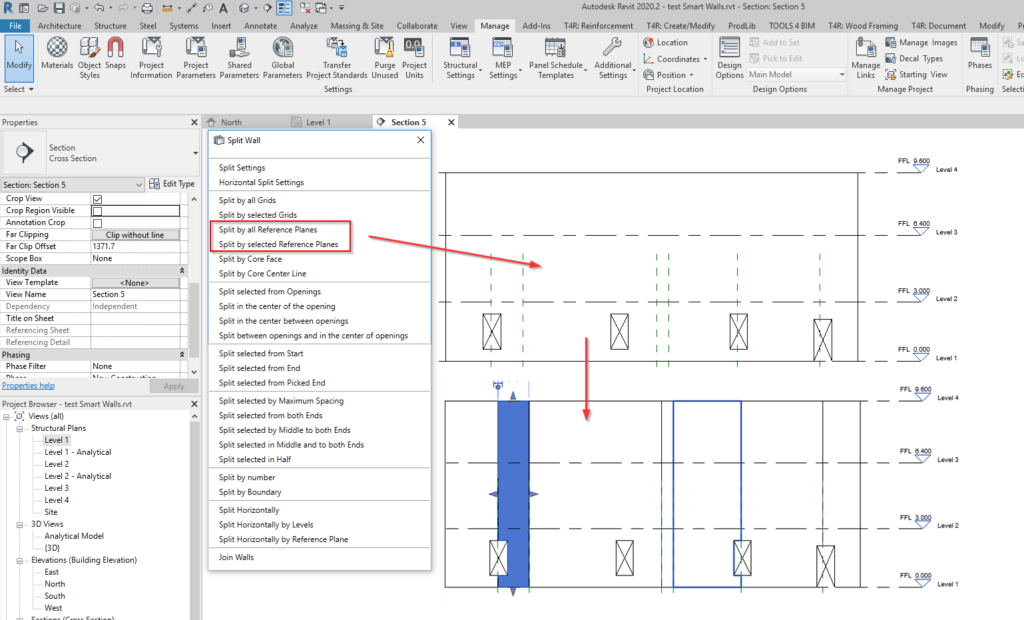Smart Walls is our Revit add-on that simplifies wall management, allowing you to quickly disassemble layers into different wall types, control gaps and joins, split walls into panels, insert gravity points, and more. Part of our Tools4Revit Suite, it’s also included in our Precast Concrete BIM Solution since wall panels are ubiquitous in precast design.
This latest update for our Smart Walls tool has new ways of splitting walls horizontally – via configurations – and vertically – via reference plane.
Split Horizontally by Rules
In the past, you could split horizontally by levels and reference planes, but not by a defined panel size. Now you can split horizontally in the configurations by defining the wall height. Here’s what the Configurations dialog looks like.

Once you’ve set the configurations, you can proceed with splitting the selected walls into the defined panel size.

Split Vertically by Reference Plane
Although it was already possible to split walls horizontally using reference planes, you couldn’t use them to split vertically. Until now that is. It works the same as split by grids. The feature was requested by some users because grids have automated numbering in Revit, so it should be easier to use reference planes to define splits.

So those are the new ways that our Smart Walls plugin lets you split walls in Revit. For our current users, be sure to download this update and try it out next time you have a wall splitting situation.
Interested in trying out our Smart Walls tool for Revit? Take a free 14-day trial! Start by downloading our Agacad Dock.





