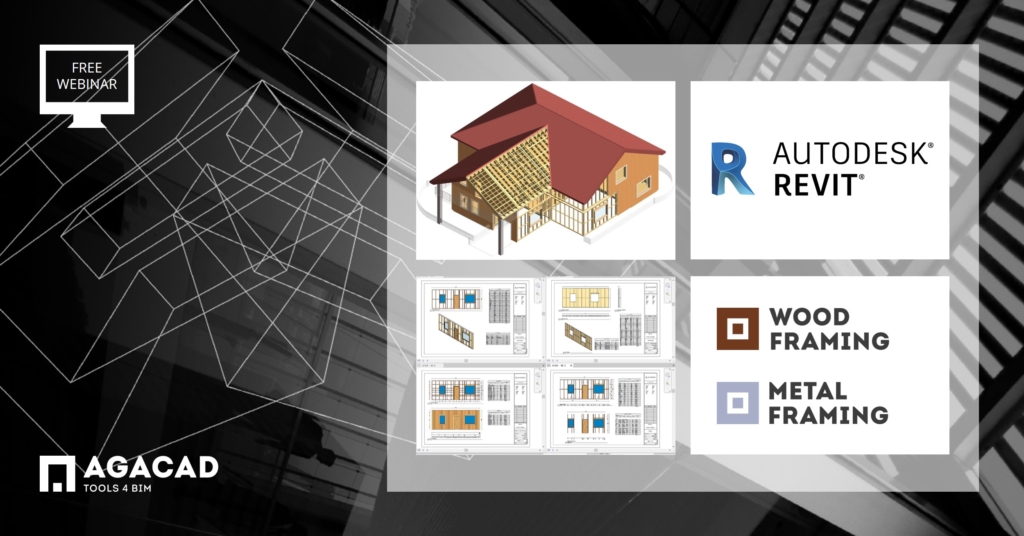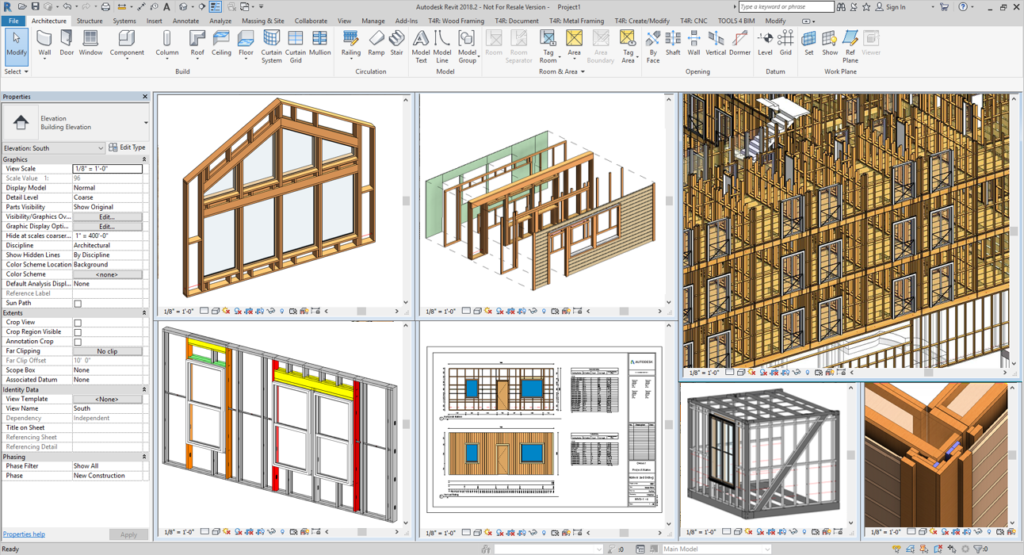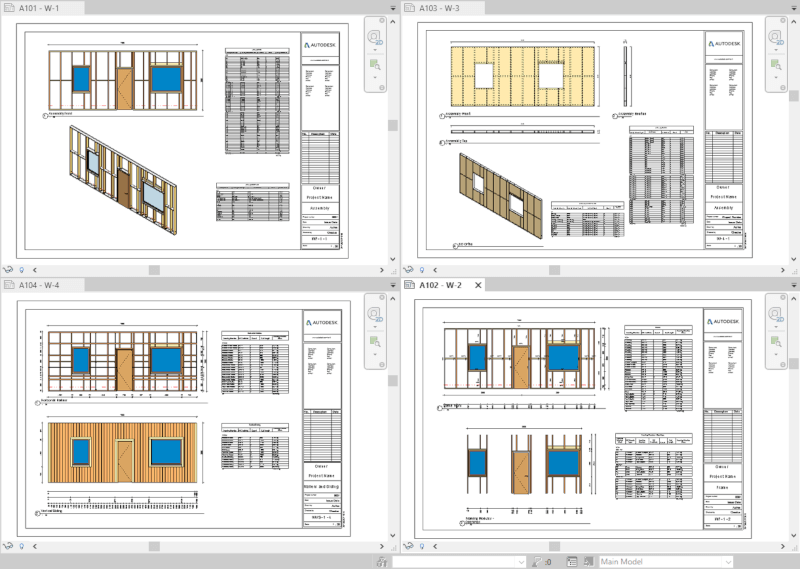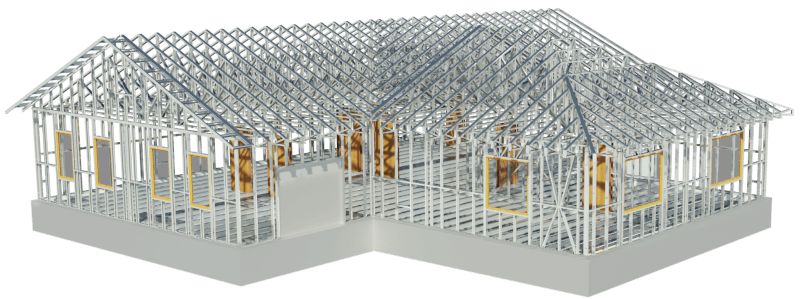Would you like to be able to design wall and roof frames easily in Revit®? Our Wood Framing and Metal Framing BIM software for Revit empower architects, structural engineers, and framed building contractors to do exactly that and much more. These powerful add-ons give Revit users a wide range of options for modelling framed buildings.
Beginners who are just starting out with our framing tools might feel overwhelmed doing the initial setup for a new project. In this webinar, you’ll see the essential steps to kick-start your project, get familiar with the user interface, and follow a typical workflow for framing and generating schedules and cut lists.

Our powerful Wood Framing and Metal Framing design software for total-precision framing in Autodesk® Revit® is continually improved based on the input of framing professionals all around the world. But even though best practices are built-in, it still takes time to get familiar with the tools. So come and join this free demonstration on how to start framing single and multi-layer timber and steel walls, floors, and roofs for prefabrication and on-site construction. Starting from an architectural project to generating shop drawings. Let’s do this!
The webinar will be held twice, so please register for the session that’s more convenient for you. Content will especially be of interest to architects, engineers, BIM managers, out-of-box Revit users, and designers of timber- or LGS-framed buildings.
Starting out only with basic Revit elements (walls, floors, roofs), the results you’ll see are multi-layered walls, floors, rafters, and roof panels fully framed for prefabrication or on-site construction. Additional layers of cladding, roofing, insulation, sheathing, and paneling will also be added to the overall build up of load bearing and non-load bearing building components. All panels and structural members will be automatically sorted for subsequent shop ticket generation.
If you’re a new user, this webinar will be a great opportunity to see the workflow from the very beginning so you can start working on your own project with confidence. And if you’re a seasoned user, you’ll see the essential steps to solidify processes with which you’re already familiar.
In this webinar you’ll see how to:
- Take essential steps before starting to frame a new project
- Design and generate multi-layer timber/steel frames for walls, floors & roofs
- Frame an entire house based on its architectural 3D model
- Auto-distribute studs, plates, battens, secondary frames, nailers, sidings and create sheathing layouts
- Create complex multi-layer connections (L, T, End) simply and easily
- Distribute connectors, cuts, supports, and other connections using predefined rules
- Set your numbering configurations and then number all elements (Walls, Structural Framing, Structural Connections, Sheathing) with one click
- Generate material schedules and shop drawings with automated dimensions and tags

Your host

Solutions
Our Wood Framing and Metal Framing BIM Solutions make your job in Autodesk Revit much simpler, much less stressful, and way faster. It’s easy to distribute hardware and fastener details, manage openings and connections, find clashes, and add, modify, or mark just the right elements or parameters en masse. Frames dynamically update and adapt if modifications are made, ensuring that shop drawings and cut lists are always accurate.
We hope to see you online!








