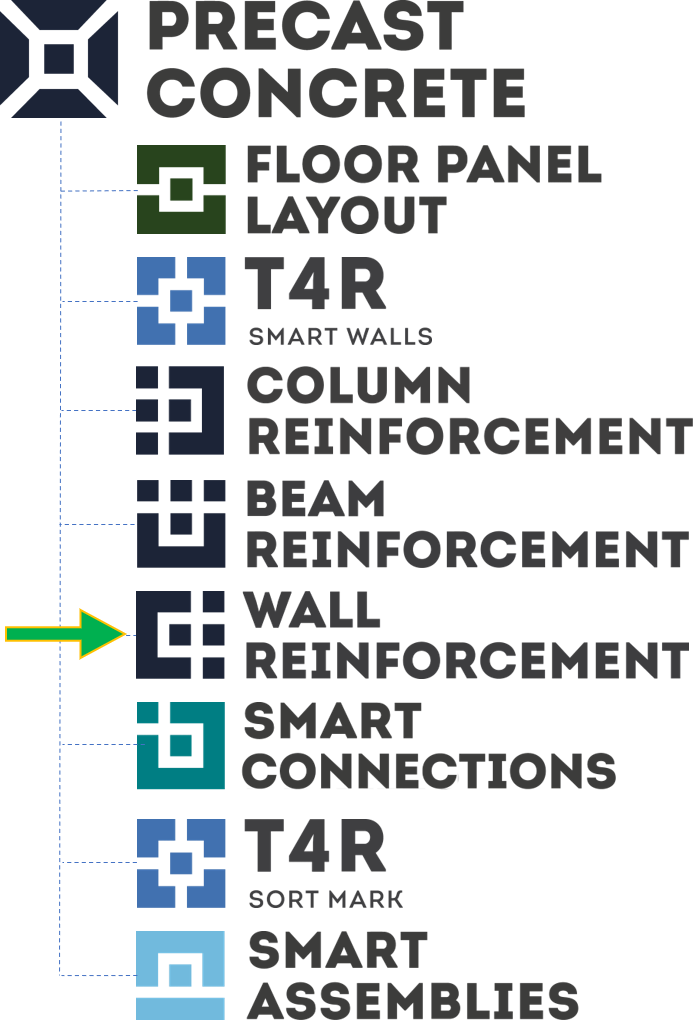BIM solution Wall Reinforcement got another update – one which had been Number 1 on our Precast Concrete users’ wish-list: the ability to automatically place fabric sheets of rebar. This feature lets Autodesk® Revit® users model sheets much faster than previously was the case.
Like the other features of our Wall Reinforcement Revit tool, the Fabric Sheets feature is flexible and easy to set up. You can choose your fabric sheet type and define all parameters available in Revit, like sheet alignment, Lap splice length, etc.
What’s great about the fabric area configurations is that you avoid the headache of having to enter additional offset values for each fabric area. Drawing the boundary for the fabric area boundary is also automated to match the shape of your wall layers, which is essential if you have sandwich walls with wythes of different heights.
Let’s look at the configurations.
Fabric Area Configuration Window
A new tab on the left-hand side called new ‘Fabric sheet reinforcement’ lets you define settings for laying out Fabric Sheets. Then you can apply the settings to all selected walls at once. You, of course, can apply all the other rebar settings – openings, perimeter, etc. so that they would be created along with Fabric Sheets.
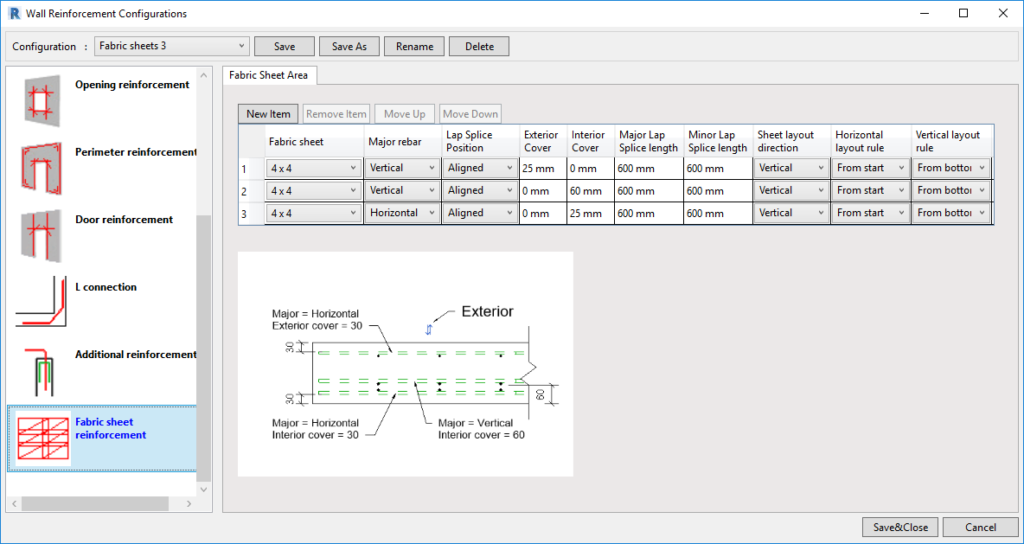
Link Reinforcement Settings to Any Revit Wall Layer
After setting the configurations, link them to a Wall Type. Each layer of the wall can have a different rebar configuration associated with it.
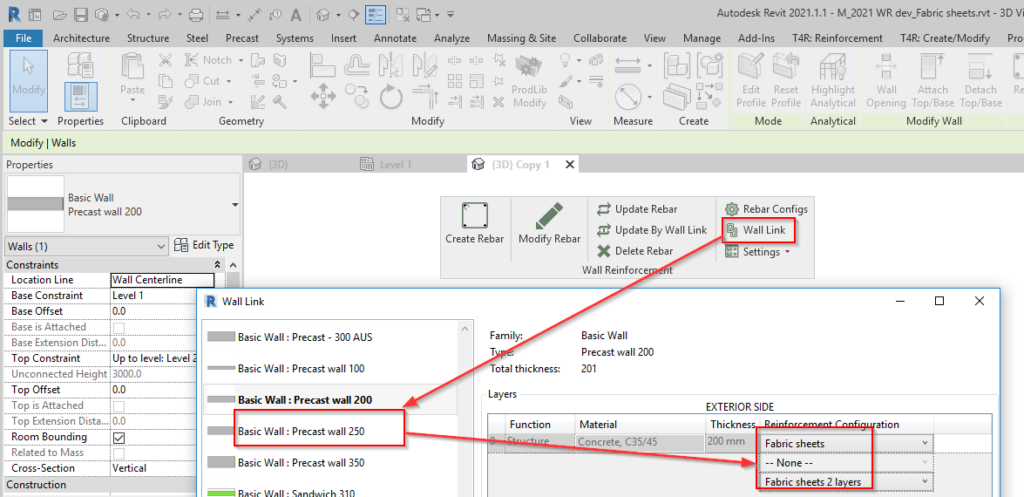
Create Fabric Area Automatically
Simply select walls and apply Fabric Sheet configurations to all selected Walls in your Revit project.
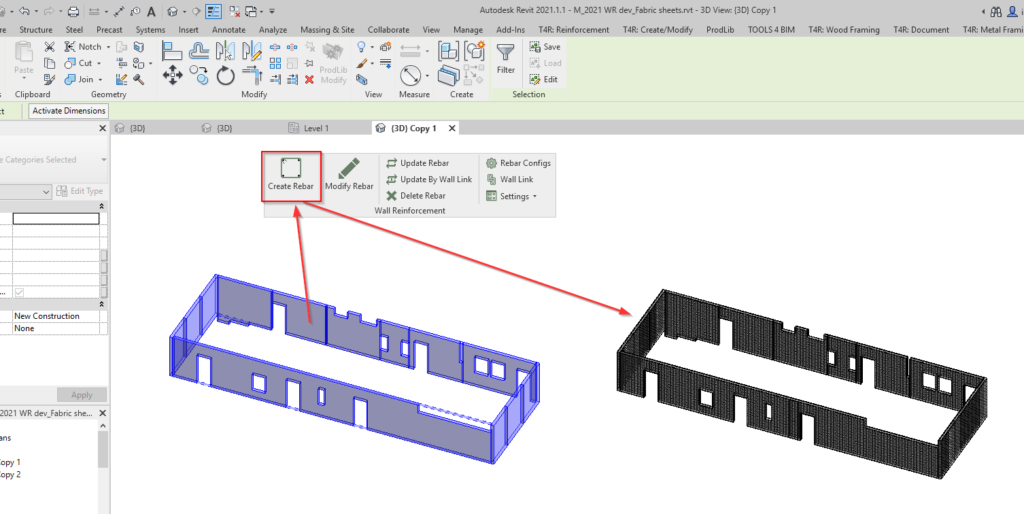
Below are a few examples of results you can get with this tool. It is by no means limited only to these! But you can get a good idea of how easy our Wall Reinforcement tool makes modeling Fabric Sheets in Revit:
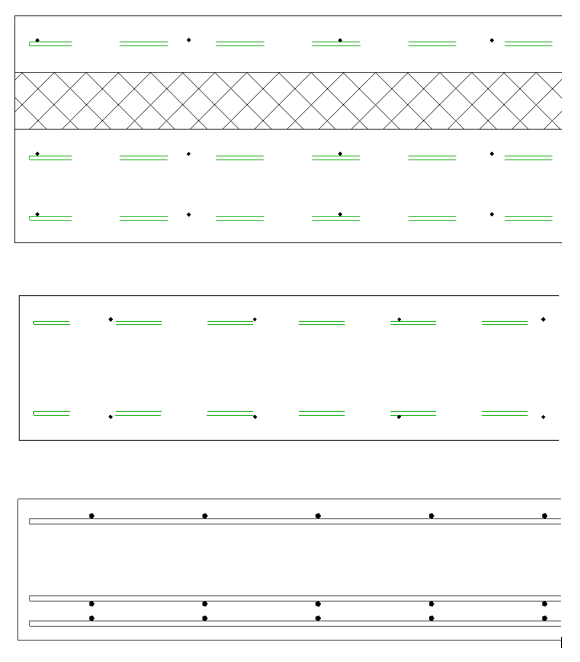
So that’s the new fabric rebar feature of our Wall Reinforcement plugin for Revit. We hope it’ll make your job more enjoyable and less stressful!
Current users of Wall Reinforcement or our Precast Concrete design software: Be sure to download this update and try it out.
Interested in trying out our reinforcement tools for designing precast in Revit? Take a free 14-day trial! Start by downloading our TOOLS4BIM Dock.
Note that Wall Reinforcement is included in our Precast Concrete design software. That means if you take a trial of Precast Concrete, Wall Reinforcement will come along with it.
Would you like a free demo to go along with that trial?
Yes? Then…
*Pro Tip: It’s best to have the demo before testing out the tool for yourself. That way you’ll go into your free trial period with a better idea of how to use the tool.


