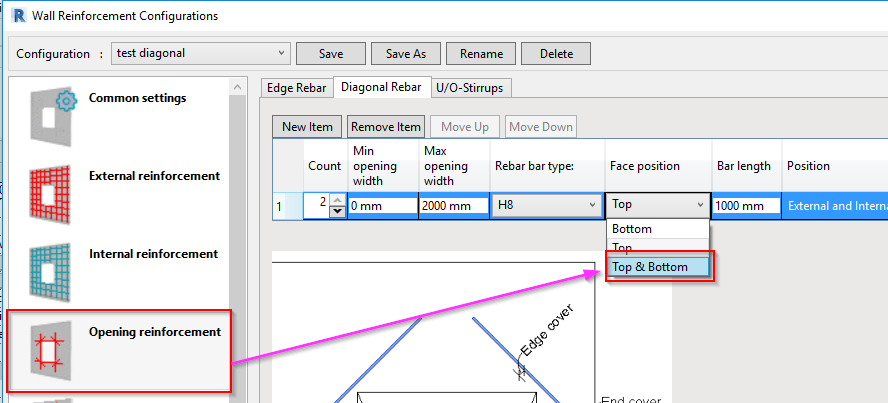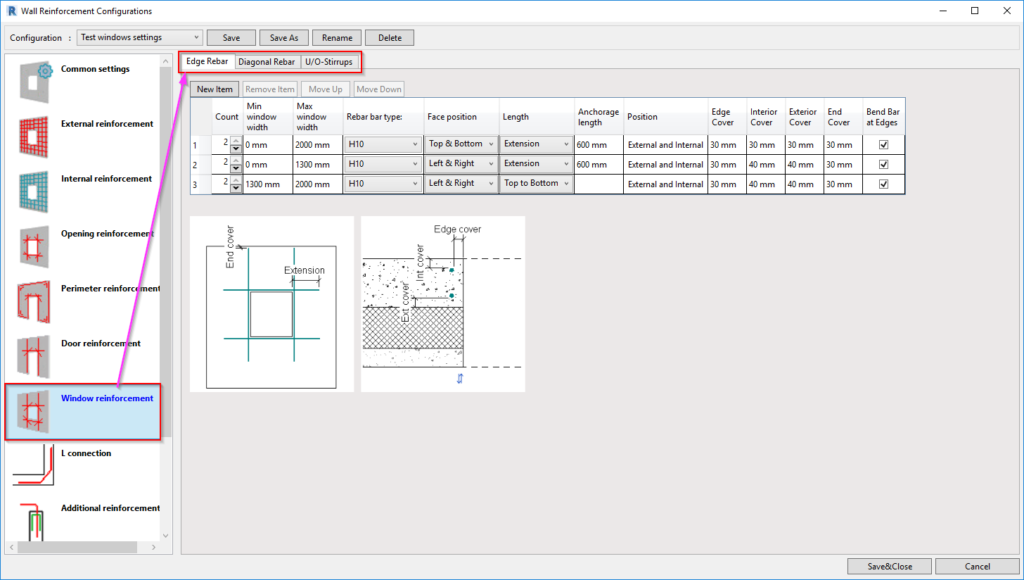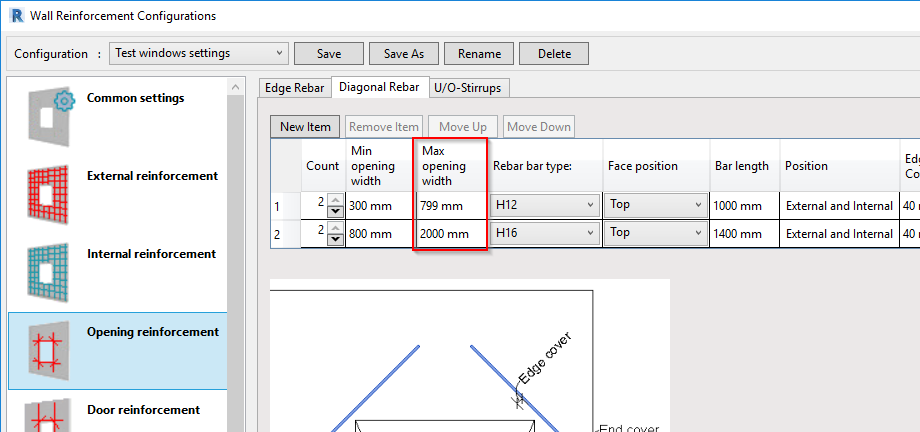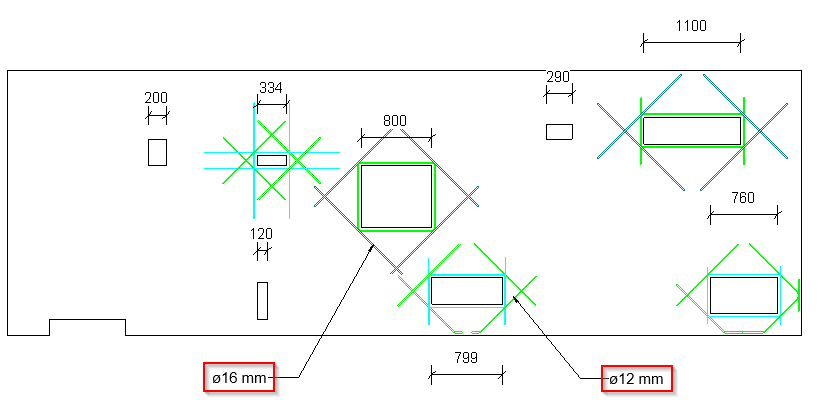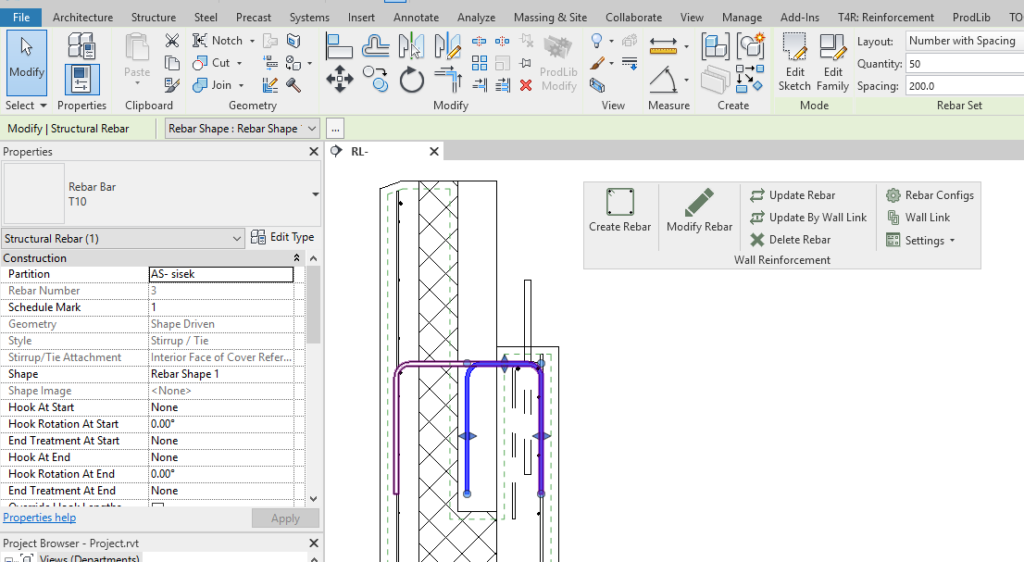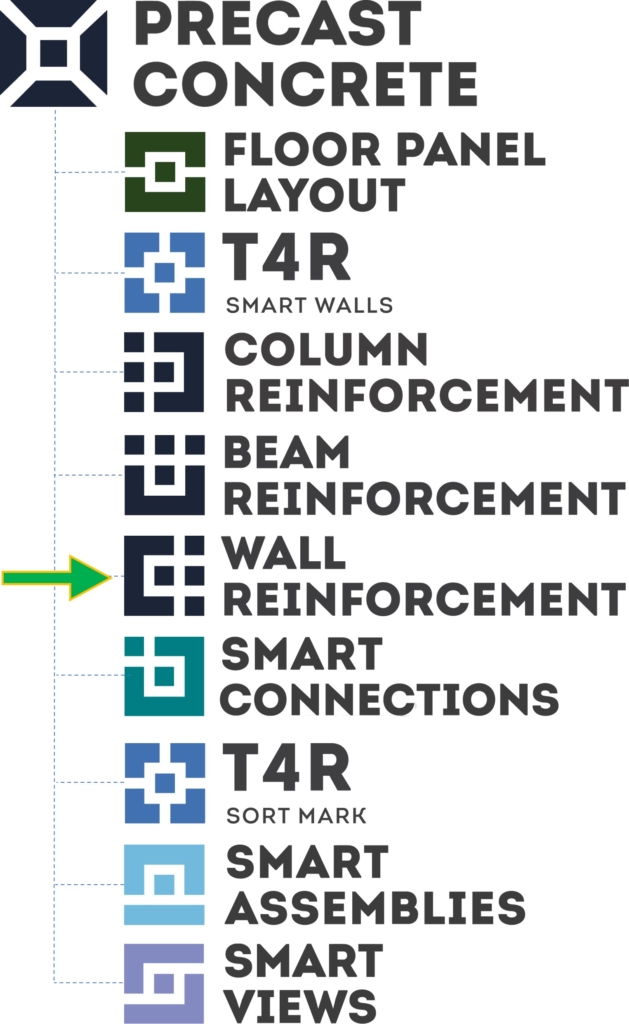Our Wall Reinforcement solution for Autodesk® Revit® has been updated with some new features that we’re excited to bring to you. These come as a result of our ongoing communication with users of the software who have told us what they need so that their jobs, specifically designing precast concrete in Revit, can be done even more efficiently.
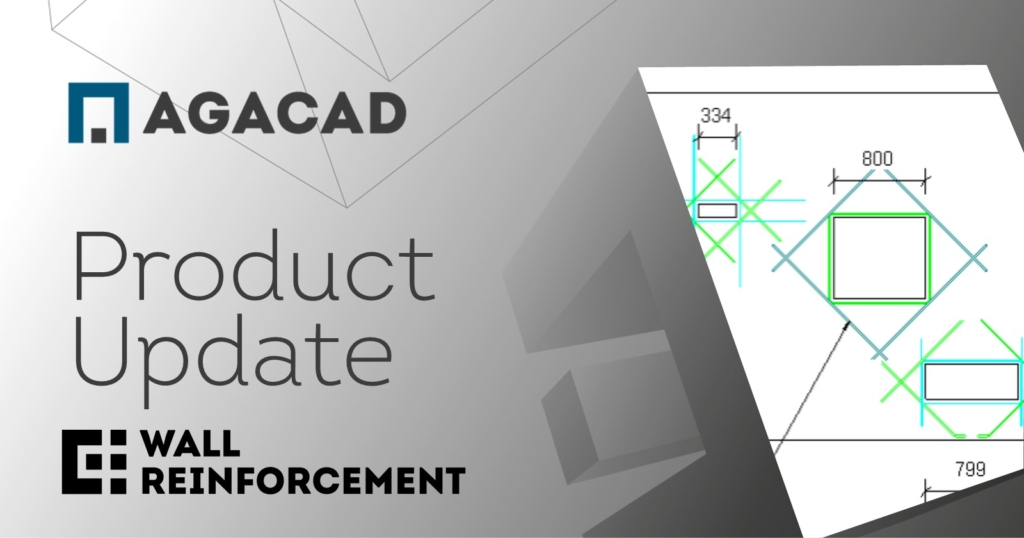
Among the new features is that you have more flexibility in creating rebar for openings in Revit walls. Opening size can vary, and openings created by Windows Families can be reinforced separately from other openings. Window and opening reinforcement configurations have the same options as are available for door reinforcement.
Important change for current users – Opening reinforcement UI has changed
The UI seen in the Opening reinforcement tab for walls is the same as it is for doors. This gives affords more flexibility for sizing rebar for different openings, bar anchoring, etc. But it might bring some changes to your existing configurations, so pay attention to these two items:
- Diagonal bar settings used to be all around the opening – now it will be set to ‘Top’ in the configurations. If you want to get rebar the same as it was before, you have to set it to ‘Top & Bottom’.
2. Window reinforcement is separated. This means you need to add reinforcement settings to the Windows tab if you want to be able to create rebar for openings created by Window Families.
Window reinforcement settings have been added to the configuration
You control covers, anchorage, size, and type of reinforcement and whether you need vertical, horizontal, diagonal bars or stirrups.
Control reinforcement for different sizes of generic openings
Because the UI of Opening reinforcement has changed, openings created by some void families or just by editing wall profile will have width limits now, so you can now assign different reinforcement to different-sized openings.
Control whether rebar bends at wall face
If opening reinforcement meets a wall edge – what should it do? Bend or just end there? Choose either option you want, according to your standards.
Reinforcement performance improved if wall sweeps are used
In precast sandwich walls, we often see a thickening of the concrete, especially as designed by engineers in Europe or the Middle East. This could be modeled as a separate family, or Wall properties can be edited to add sweeps and reveals. The reinforcement tool will evaluate a sweep as a solid part of the wall now, and reinforcement will be created accordingly.
Example:
So that’s what’s new with our Wall Reinforcement tool. It’s available as a standalone Revit plugin but is an included feature of our Precast Concrete design software, which helps structural engineering teams model elements, place details like rebar and connections, and generate piece drawings much faster than just using plain Revit.
@Current users of Precast Concrete or Wall Reinforcement: Be sure to download this latest update via the TOOLS4BIM Dock and start benefitting from these latest features today.
Want to try out Wall Reinforcement? Take a free 14-day trial! Start by downloading our TOOLS4BIM Dock. You can take a trial of the whole Precast Concrete package or just Wall Reinforcement if you prefer.
Would you like a free demo to go along with that trial?
Yes? Then…
*Pro Tip: It’s best to have the demo before testing out the tool for yourself. That way you’ll enter your free trial period with a better idea of how to use the tool.

