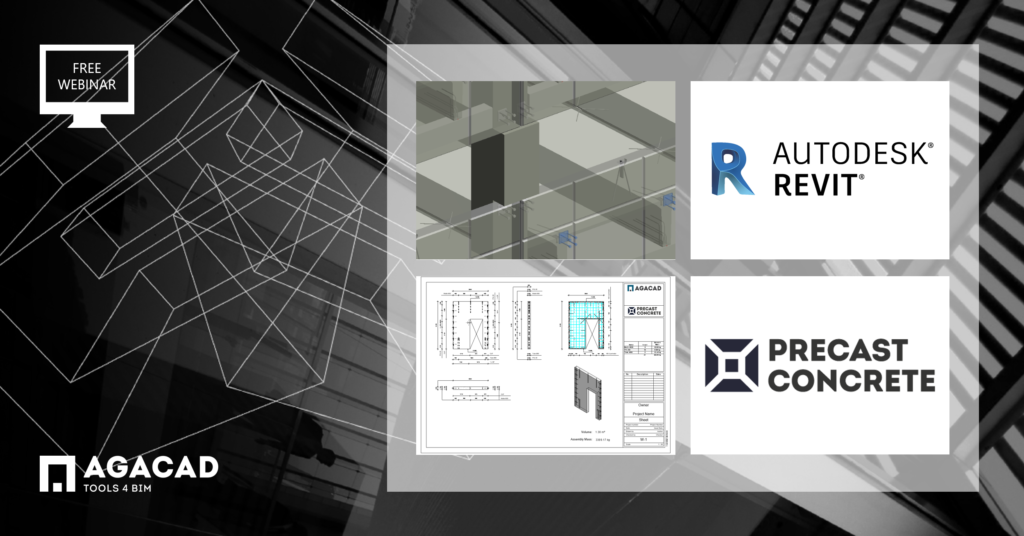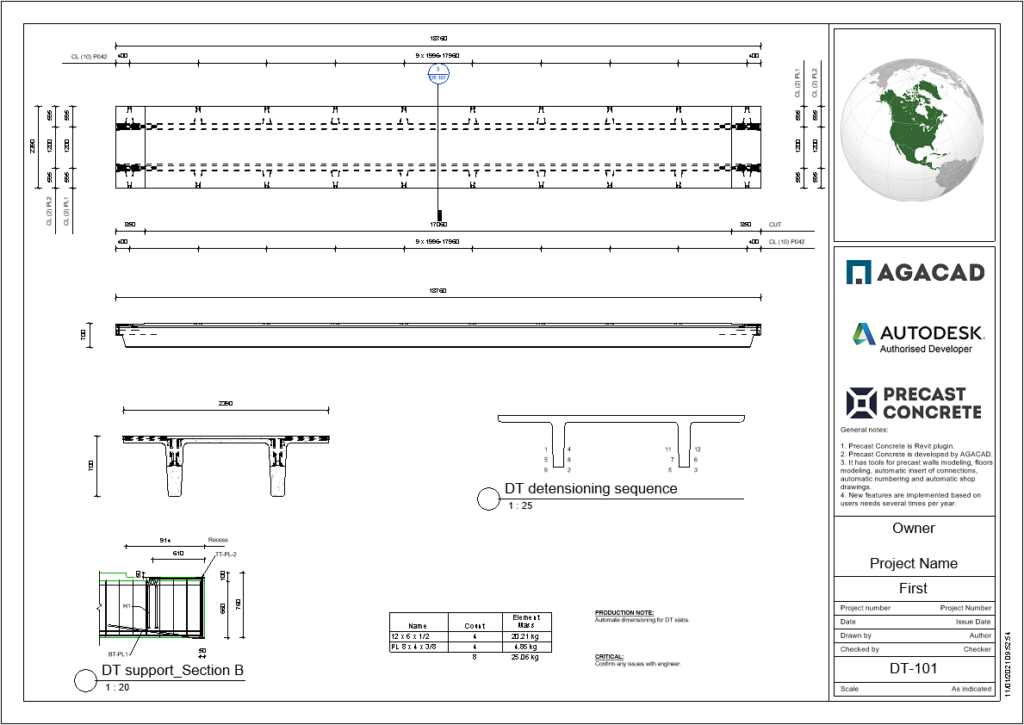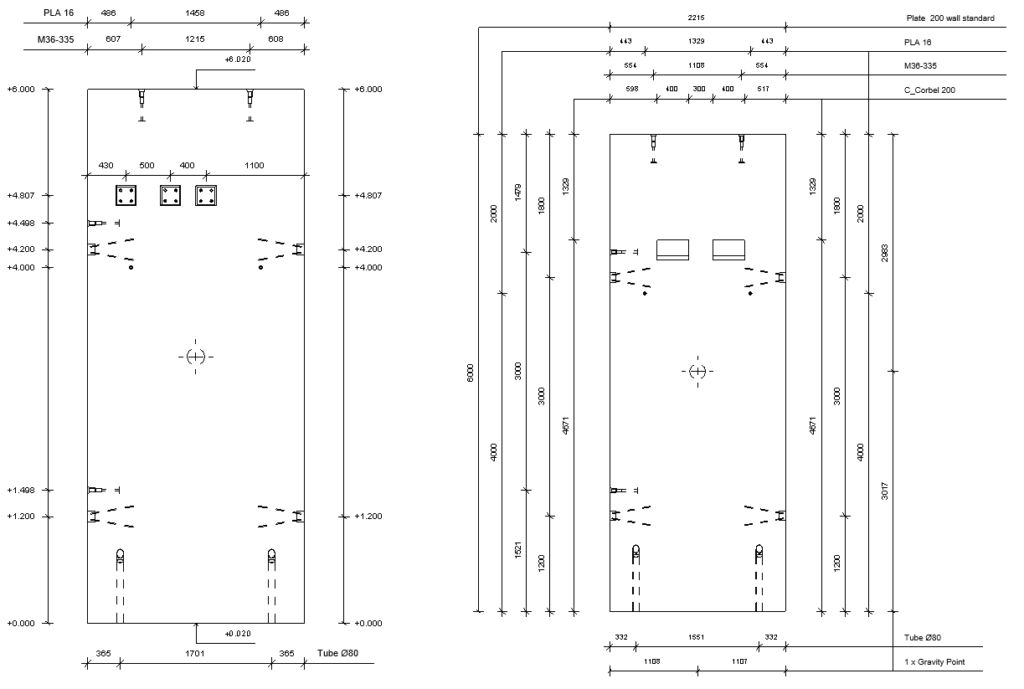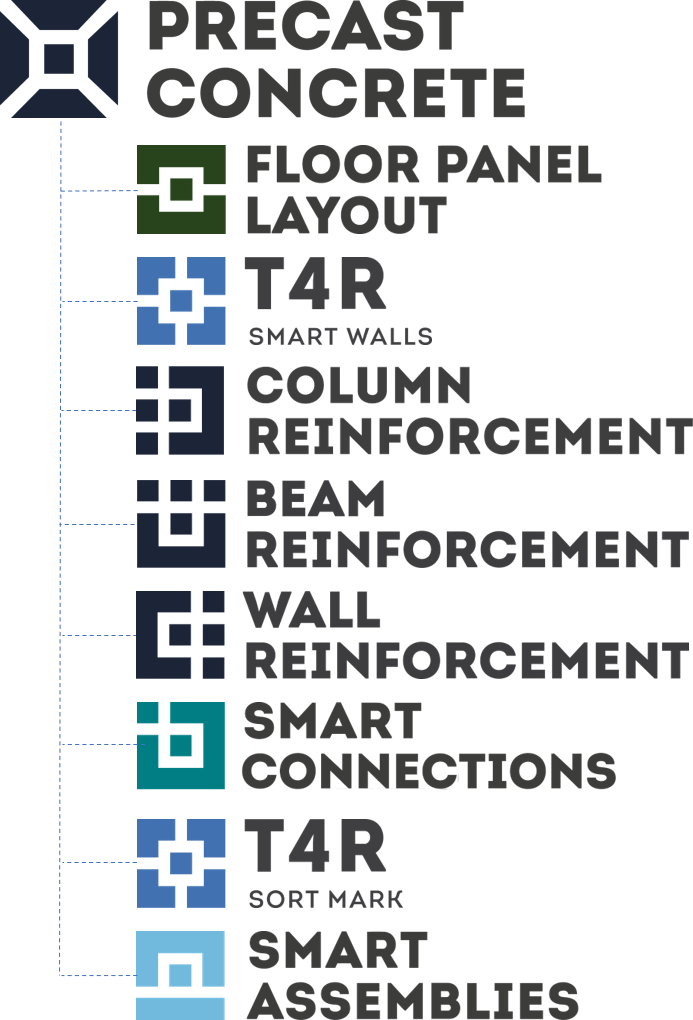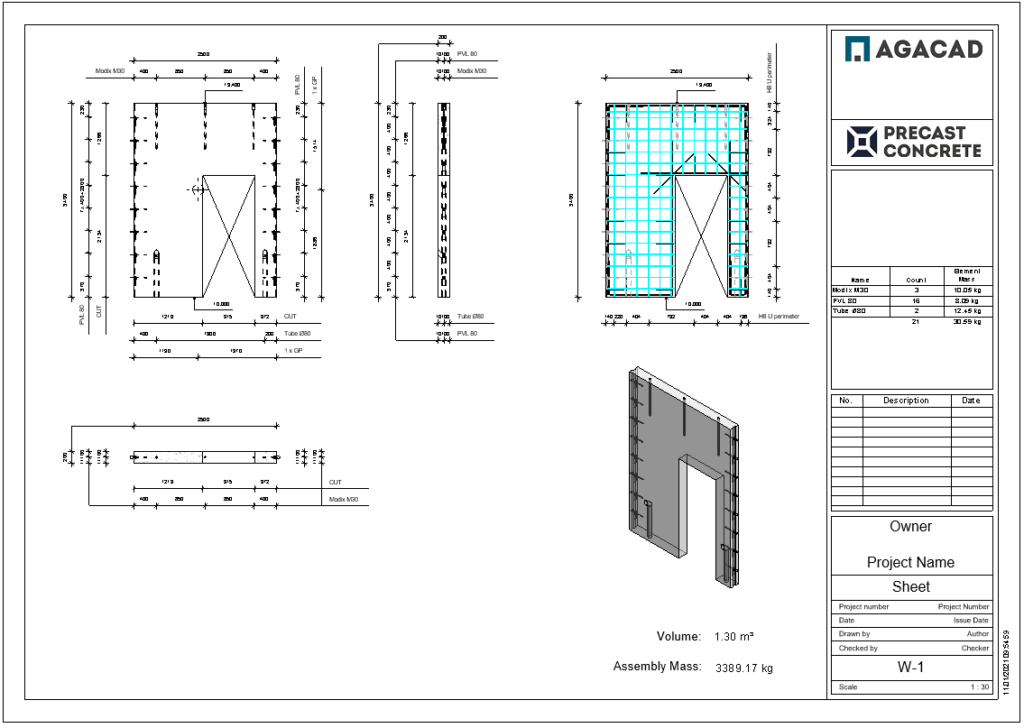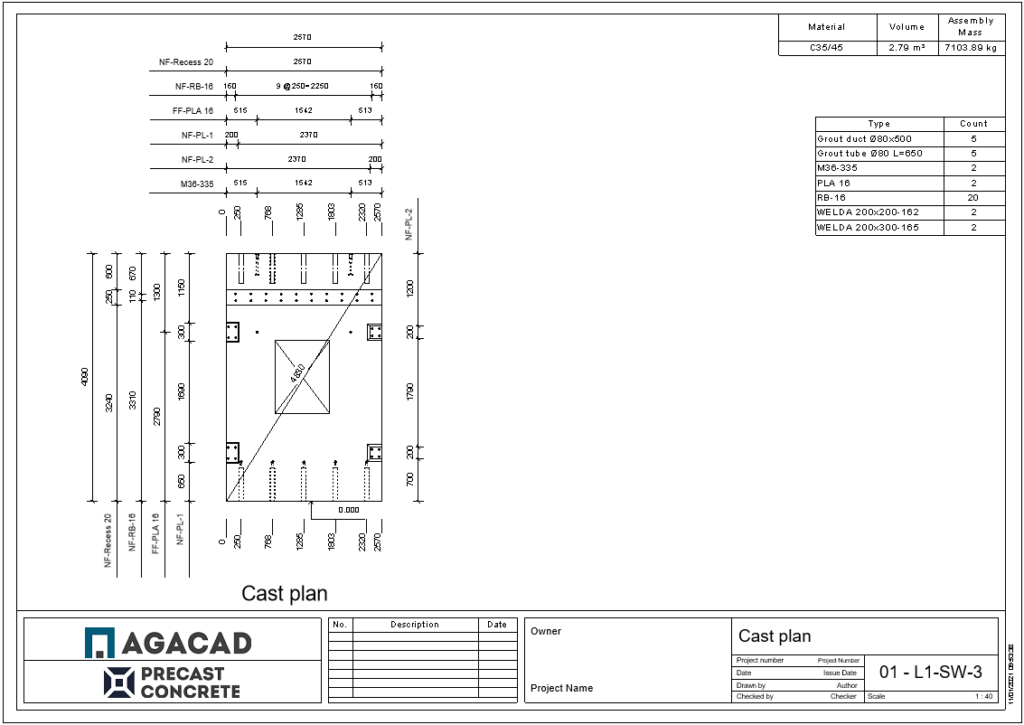Who wants to spend less time getting shop tickets just right in Autodesk® Revit®? Who doesn’t! Join our free 45-minute webinar on January 21st, during which we’ll show how to create shop drawings automatically in Revit using the Smart Assemblies addon that is part of AGACAD’s Precast Concrete BIM Solution.
We will look in detail at the different options for creating views, schedules, sheets, and how to dimension your elements automatically. This Revit addon can be used on solid walls, sandwich walls, beams, columns, slabs, and other elements. The shop drawing configurator has ample options to meet most drawing standards regarding dimension embeds, reinforcement, and boundaries of main elements. The tool also automates the process of assembling hosted elements, runs multiple assemblies at once, recognizes if embeds are on the front or back side, places legends on the sheets, etc.
So, precast designers, structural engineers, architects, and manufacturers, we invite you to register below for the session that’s more convenient for you. Webinar content will also be of interest to out-of-box Revit users and those thinking of switching from AutoCAD 2D to BIM.
What to expect
The focus will be on shop drawing prep using Smart Assemblies. But you’ll also see several of the other tools from our Precast Concrete BIM Solution in action. Revit walls and floor slabs will be modeled. Rebar will be placed. Elements will be renumbered in a jiffy. What all of those tasks have in common is that they are automated with our Precast Concrete Revit addons, saving lots of time for structural engineers, drafters, and BIM modelers.
Topics to be covered
- Using Smart Assemblies to create shop drawings on single and multiple elements
- Preparing configurations for views, legends, schedules and sheets
- Preparing dimensioning rules
- Special parameters that can be used with Smart Assemblies
- Latest features of Smart Assemblies
During the webinar, other tools included in our Precast Concrete toolbox will be used in tandem with Smart Assemblies to model precast walls and parts, to renumber elements, and to generate reinforcement.
Your Host

Solution

Our Precast Concrete design software for Autodesk Revit enables you to easily model prefabricated concrete walls, floor slabs, columns, and beams; batch-insert connection details (lifting anchors, bolts, cuts, couplers, corbels, etc.); place rebar in wall panels (solid, double, and sandwich), beams (rectangular, L, and IT), and columns; and quickly generate shop tickets with proper element views, dimensions, and bills of materials. Since it runs on Autodesk Revit, you get full project updates in real time. All that ensures quality production and accurate assembly on site.
We hope to see you online!
Download our TOOLS4BIM Dock (it’s free), and take a free trial of our Precast Concrete BIM software PLUS get instant access to our free extensions: Smart Select, Smart Browser Free, and Cut Opening Free.


