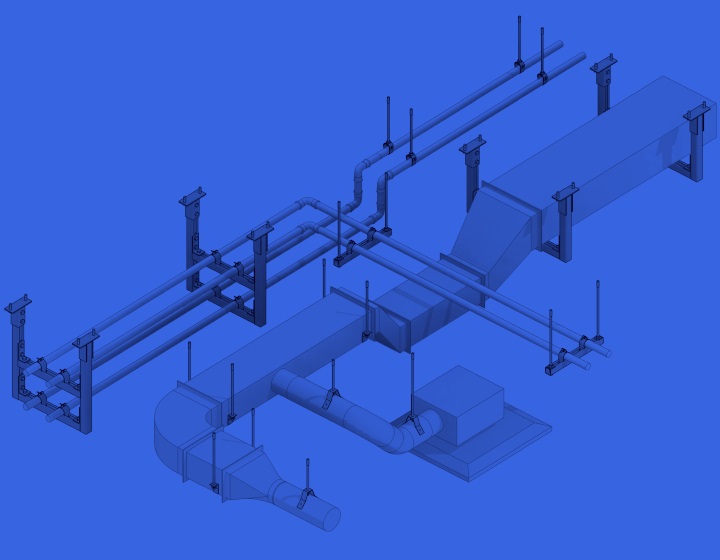Big changes are in store for our MEP Hangers software for Revit this year.
One change has to do with the Revit family library of hangers and supports that comes with the tool. We started from scratch to create elements that would benefit a wide range of users.
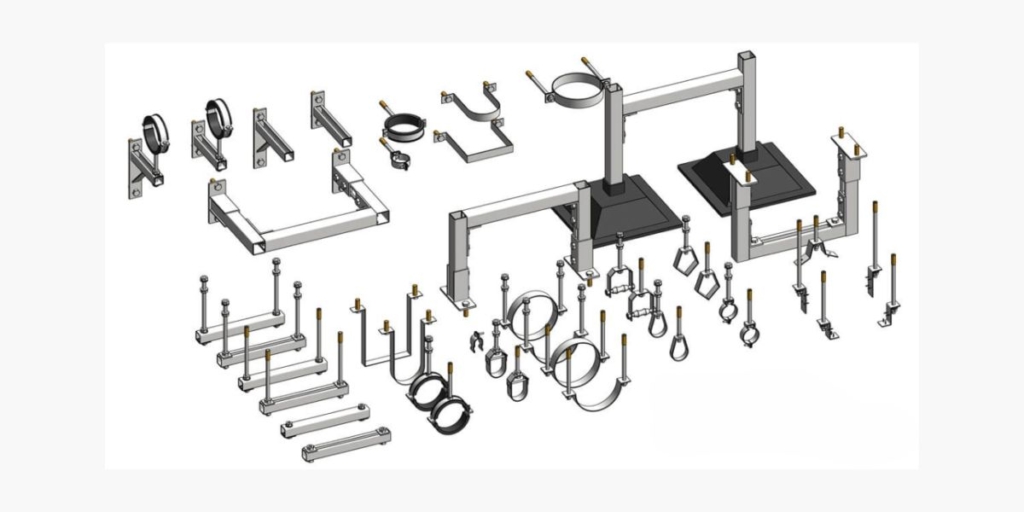
Our goals for the renewed library were to supplement the existing library with commonly used hangers and supports, improve functionality, make families more customizable, and enhance their appearance.
Ultimately, we want to make placing hangers and supports in Revit a breeze. So you can work more efficiently and with less stress. That’s what MEP Hangers is for.
In the renewed library, hanger families now have a standard set of shared parameters allowing for accurate bills of materials through Revit schedules. All items inside the main families (bolts, nuts, clamps, rods, unistruts, etc.) are created as shared families, so every instance can be accounted for. Despite being more detailed, the new families are lighter compared to the previous ones.
Let’s take a closer look at families you can now work with.
Unistrut (trapeze) hangers
Unistrut (trapeze) hangers can now be inserted below MEP services (so that MEP elements rest on it) or above, allowing another hanger to attach to it from below.
For multi-level applications, a separate unistrut channel can be used to attach to an existing hanger. If an MEP element is below, a unistrut connection variant (with sets of washers and nuts instead of anchors at the ends of the rods) can be used.
Unistrut height and width can be modified to match any size you might need. It can also be adjusted to be facing either up or down. If you need unistruts by a certain increment, we have that option as well.
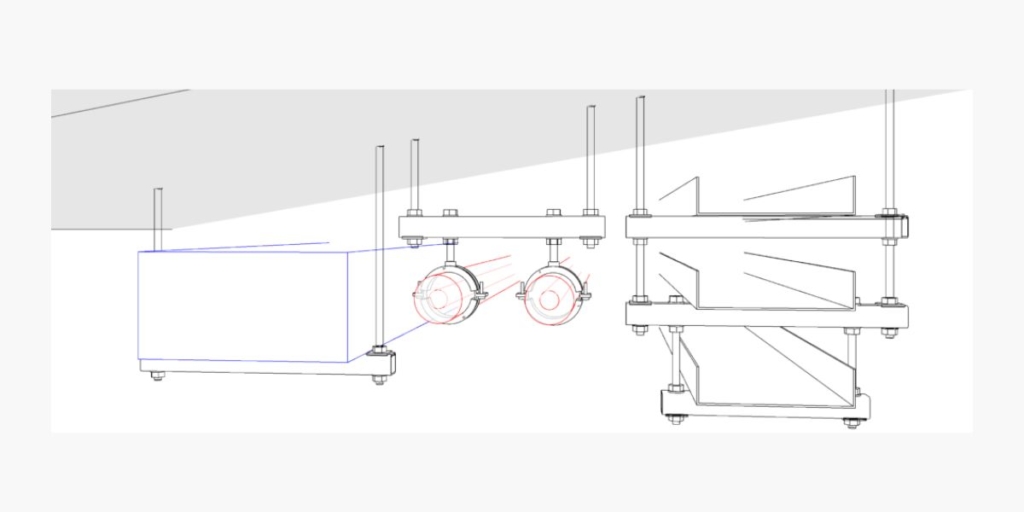
A new addition to the library is the rigid unistrut frame. It also has options to be inserted above or below MEP services. Like most of the new families, it isn’t limited to attach to structures from below: it works with MEP elements above floors or roofs and with vertical structures, too.
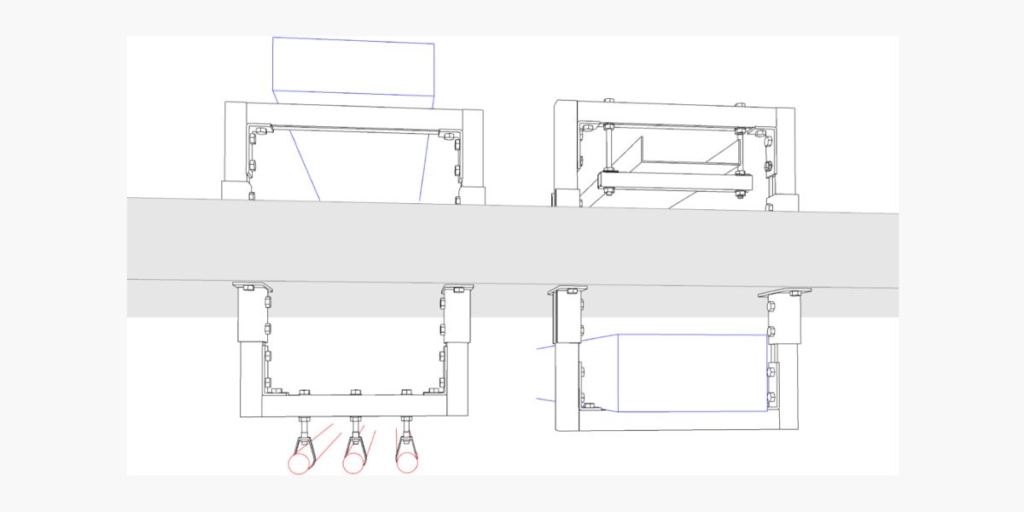
Universal hangers
Some hangers are commonly used in all MEP disciplines. Aside from the unistrut hanger, we also have a double rod split ring (half and full ring), suspension bands for rectangular and circular elements, a two-screw clamp (with or without rubber lining), and unistrut clamps.
The two-screw clamp comes in two variants: one with a concrete anchor (for floors, roofs, walls, columns, etc.) and one for connections to cantilevers or unistruts (either from the top or bottom).
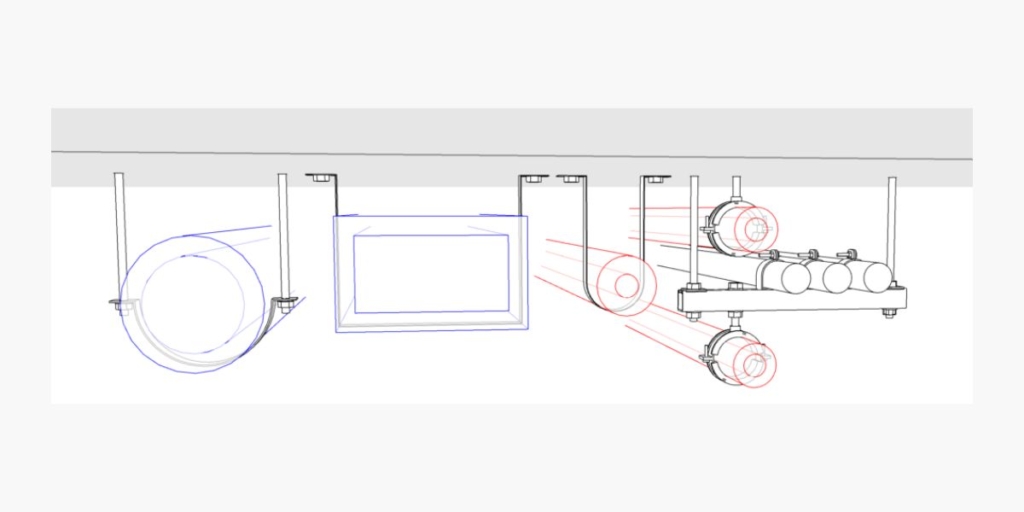
Rooftop supports
We’ve covered hangers and supports for outdoor applications, too. Our H-frame support works with sloped surfaces, such as roofs or floors.
Like the unistrut, we have different families for when the horizontal member of the H-frame needs to be above or below the MEP service. Legs of the rooftop H-frame support can be extended to either side if required – most two-rod or two-leg families have this feature too. Other hangers can connect to H-frame for the desired result.
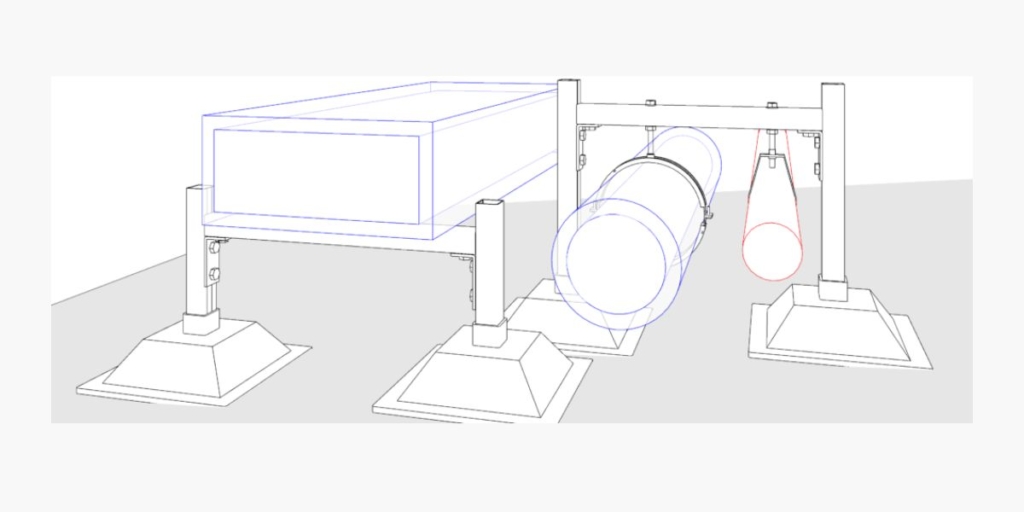
Pipe and conduit hangers
For pipes and conduits, we have plenty of options, as well. Clevis, swivel loop (teardrop), roller hanger, V-track loop, conduit clamp – all come with a concrete anchor and unistrut connections. For a V-track loop, a V-channel can be added alongside the pipe route. All hangers have a parameter to specify if it should be placed over insulation.
Unistrut connection hangers will work with any size unistruts (also rooftop supports and cantilever arms) because the MEP Hangers functionality allows hangers to read the height and position of the connected element and size itself accordingly.
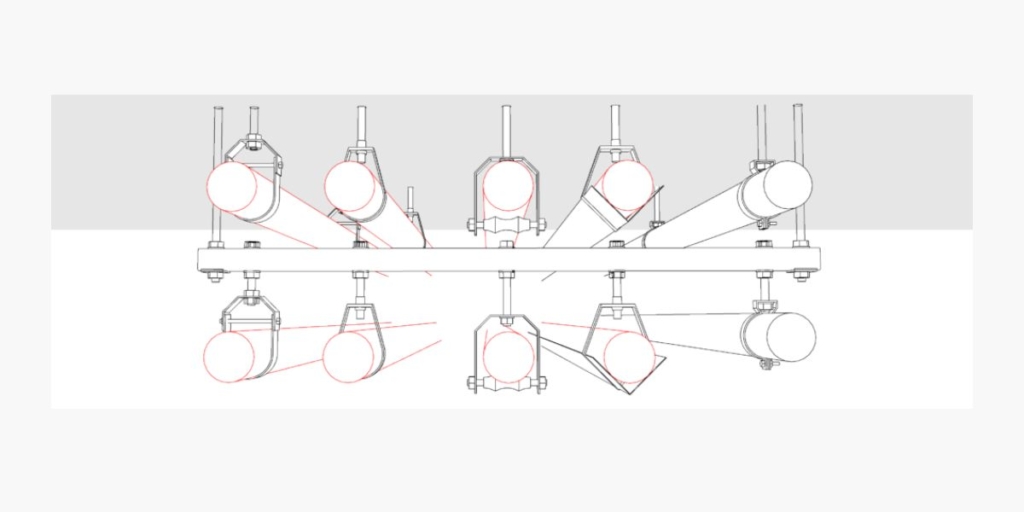
Duct hangers
For rectangular ducts, there are L and Z-shaped brackets.
For round ducts, there’s a suspension bracket. That’s in addition to our unistrut, two-screw, split ring hangers, and suspension bands mentioned above.
All hangers work with sloped MEP services, sloped roofs/floors, or both – rods will always stay vertical while brackets take the slope of the host element.
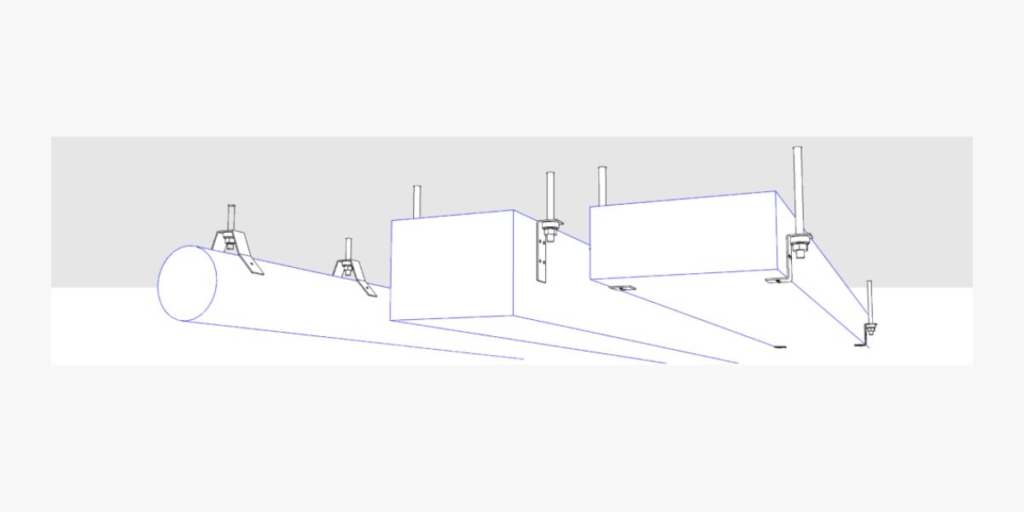
Hangers for vertical construction
The last group of our renewed Revit family library is hangers and supports for connections to vertical constructions, like walls or columns. For that, we have cantilever arms: single (from one side) and double (inserts two cantilever arms as one Revit family, one to either side of the MEP service).
Cantilever arms can be braced with a diagonal brace bar or not braced. For round MEP services (ducts, pipes, conduits), a two-screw clamp on a cantilever (in single Revit family) can be used. The height and width of the cantilever profile can be adjusted.
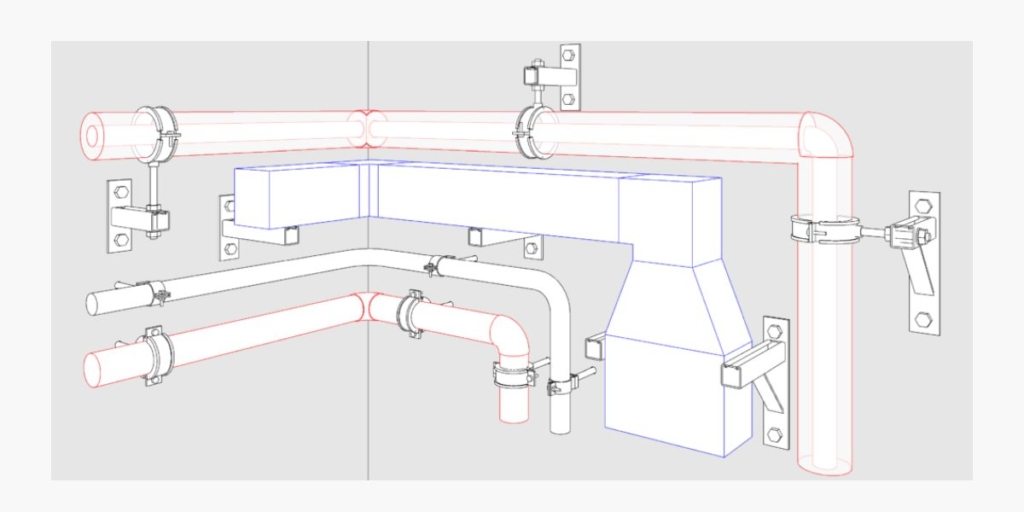
If those options are not enough, any of our other hangers will work with walls and other vertical surfaces, too.
Rod sizes
All hangers come with options for different rod sizes. By default, M8 and M10 are available for metric families, and 3/8” and 1/2” for imperial. More sizes can be easily added as needed.
Rod sizes can be selected prior to insertion or simply by changing the type of Revit family (different size rods are created as different types). Hex nuts, washers, anchors, and clamps or brackets will change according to the rod size to yield accurate bills of materials.
Where can you find these families?
You can find all those families in our MEP Hangers sample project, which is available for various versions of Revit. Download the sample project in our training and support center.
We hope that those families will help take your projects to the next level and make working in Revit simpler and faster. If you have any feedback after using them, please contact us using the form below.


