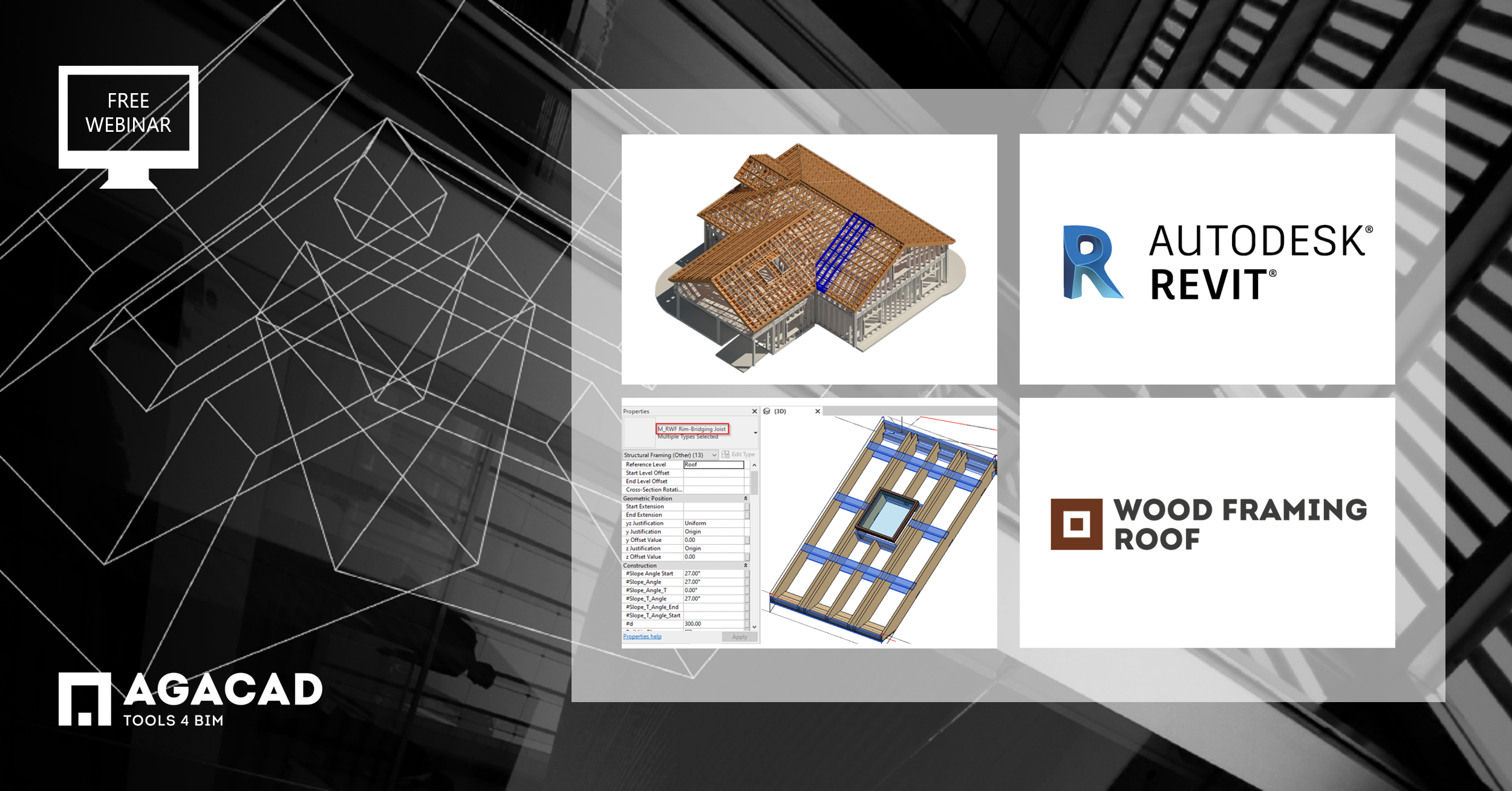AGACAD’s Wood Framing Roof design software lets you efficiently model prefabricated timber roof frames and rafter structures in Revit. The latest version of Wood Framing Roof has some new features that you’ll find useful, especially new sample families, and we will show them to you in this webinar.
Join our free 30-minute webinar on July 9th to see how to create prefabricated roof frames and rafter structures with our Wood Framing Roof software for Revit. Plus, get an inside look at the new, robust sample families that are easier to use, speed up the framing process, and expand your framing possibilities. You’ll also see software updates like the new cutting technology and new framing direction option.
 The results you’ll see are a rafter roof and a prefabricated panel roof framed automatically in Revit, and all updated structural framing elements will be distributed to the requisite roof layers. You‘ll also see how to work with different roof shapes and forms by aligning the whole framing direction with the roof slope arrow. Shop drawings and cut lists will be auto-generated, including all required views wherein elements are dimensioned, sorted, tagged, and scheduled and mass is calculated.
The results you’ll see are a rafter roof and a prefabricated panel roof framed automatically in Revit, and all updated structural framing elements will be distributed to the requisite roof layers. You‘ll also see how to work with different roof shapes and forms by aligning the whole framing direction with the roof slope arrow. Shop drawings and cut lists will be auto-generated, including all required views wherein elements are dimensioned, sorted, tagged, and scheduled and mass is calculated.
Architects, engineers, BIM managers, drafters, builders, manufacturers – we invite you to sign up for this webinar to see how to bring your roof design process to the next level of automation. The webinar will be held twice, so please register for the session that’s more convenient for you.
Join our webinar and see how to:
- Automatically create individual roof panels according to any architectural roof shape
- Simplify roof panel layout planning, roof splitting and more
 Set up configurations and standards for creating prefabricated roof framing and rafter structures
Set up configurations and standards for creating prefabricated roof framing and rafter structures- Auto-generate predefined, detailed, multi-layer rafters in a snap using fully customizable rules and templates
- Expand framing possibilities using new sample families
- Work with different roof shapes and forms by aligning the whole framing direction with the roof slope arrow
- Easily prepare shop drawings and cut lists with all required views and where elements are dimensioned, sorted, tagged, scheduled, and mass is calculated

YOUR HOST

SOLUTION
Our Wood Framing Roof BIM software lets you instantly frame prefab timber roof panels, rafters, and truss systems in Autodesk® Revit®, as well as perform structural analysis, and generate custom shop tickets. Roof joists, battens, valley joists, and roof boards are easy to distribute and modify, and shop drawings are automated, including sorting, tagging, dimensioning, and scheduling of all frames. Optional CNC export. Functions are versatile, parameters easy to control, and changes occur in real time. No more drafting – just design and decide, knowing you’ll get a high-quality model. Bills of materials and views with automatic dimensions are also taken care of.

We hope to see you online!



Download our TOOLS4BIM Dock (it’s free), and take a free trial of our Wood Framing BIM software PLUS get instant access to our free extensions: Smart Select, Smart Browser Free, and Cut Opening Free.







