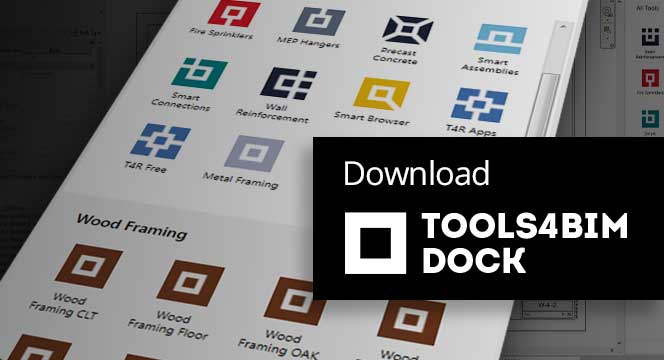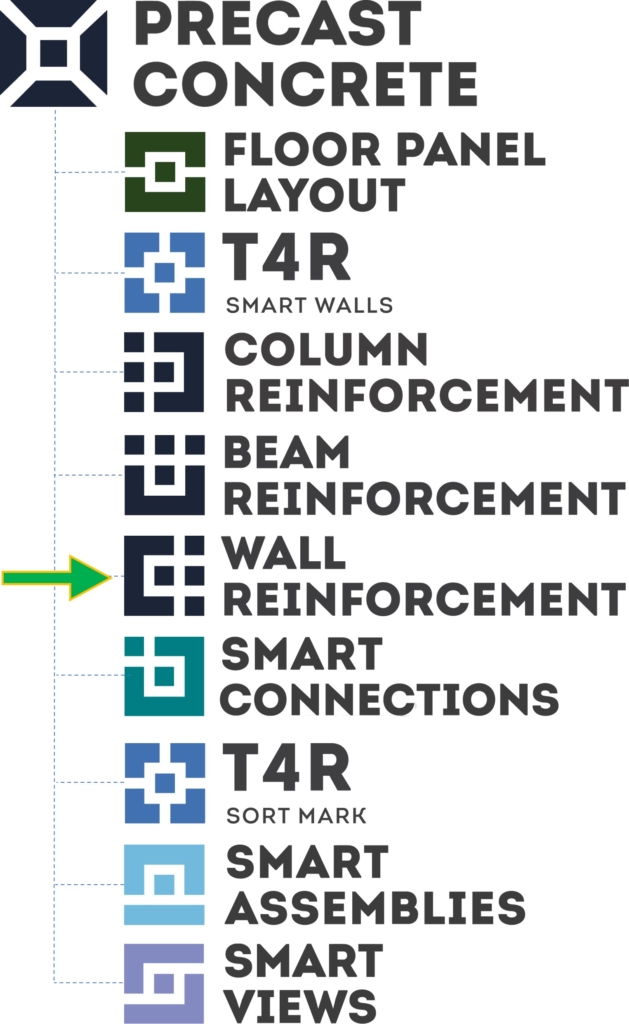Thanks to user feedback, we are constantly developing our Wall Reinforcement add-on for Revit. And that’s bringing benefits for precast designers and structural detailers in the form of increased in software functionality, accuracy, and work process efficiency.
In the latest version, the configuration window was improved with wall T-connection settings, and separate commands to control rebar visibility and selection were added. Let’s take a look at each of those updates.
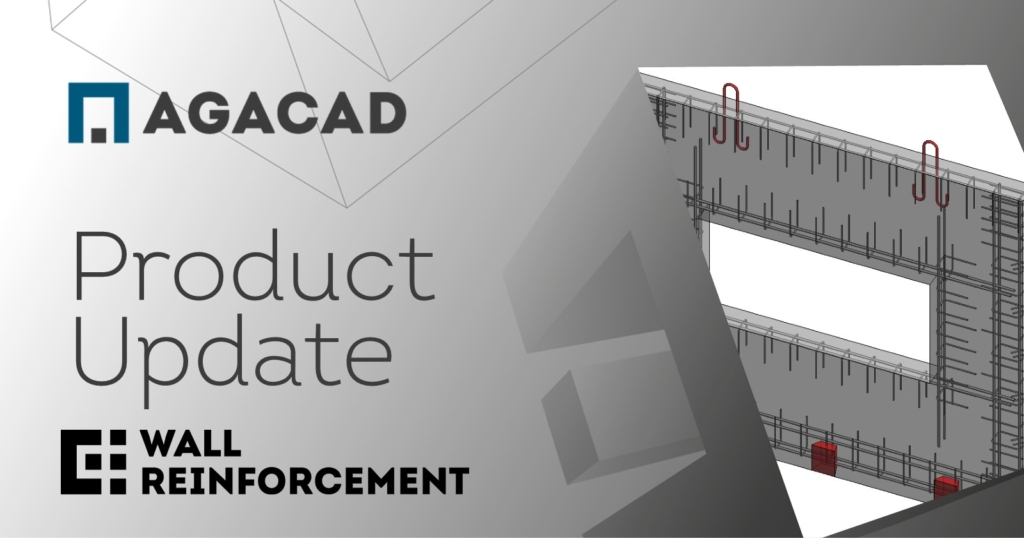
T-Connection
Our Wall Reinforcement Revit add-on now has an additional wall reinforcement configuration. Similar to L connections, rebars can now also be modified in T connection concrete walls. Automatically placing rebars reduces the amount of manual work and eliminates unnecessary actions that can cause unforeseen mistakes.
The design of the configuration menu is simple to use. All that needs to be done is enter the necessary data according to your project. The T-connection function creates any type of rebar construction detail.
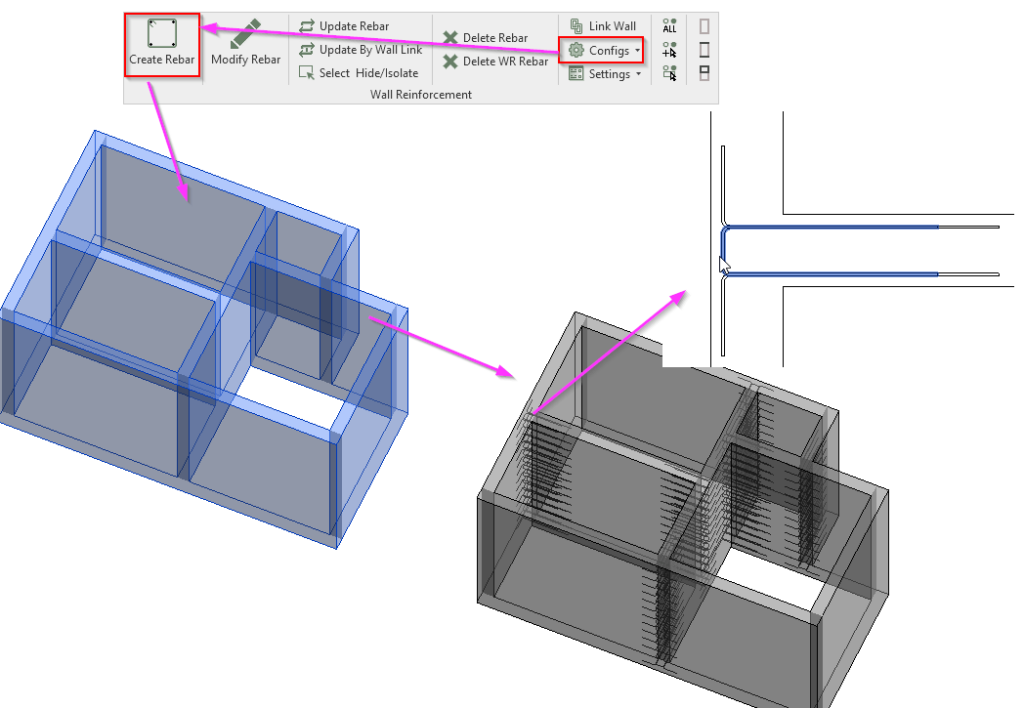
Rebar by Face
There are situations when sections of an element don’t match the options provided in Wall, Beam and Column Reinforcement modules. So, we added a feature that allows you to create O and U shape stirrups, based on the selected Face. It’s a quick way to place them with defined rules (rebar type, spacing, covers, etc.) on any face of Wall, Structural Framing and Column categories. There are few commands for that, so go ahead and explore it.
For example, here is a beam shape that’s not supported by the Beam Reinforcement add-on, so using Rebar by Face will help you quickly place stirrups.
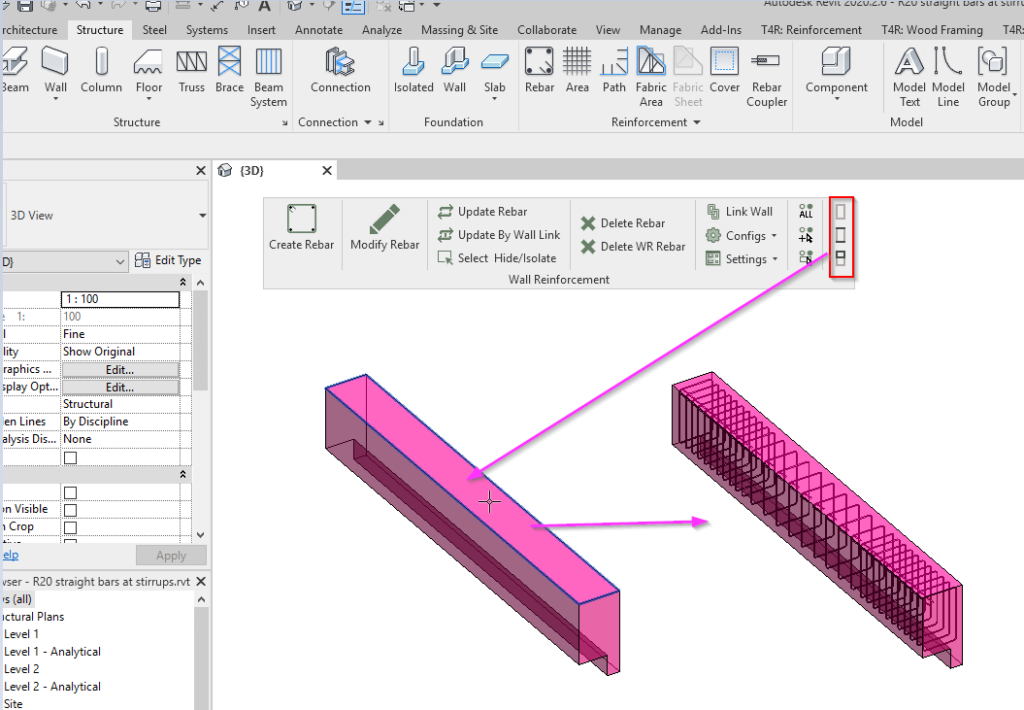
Solid rebar settings
One of the annoying things in Revit is that changing rebar visibility from wire to solid mode is such an easy task, but it’s so hard to do it via native option. So, Wall Reinforcement now has additional functions for easily switching this visibility setting. There are three options for modifications, which can be toggled ON/OFF: make All Rebars Solid, make Selected Rebars Solid in the view, or make Rebar Solid by Host, which is suited for reinforced walls, columns, structural framing, floors, foundations, stairs, and generic models.
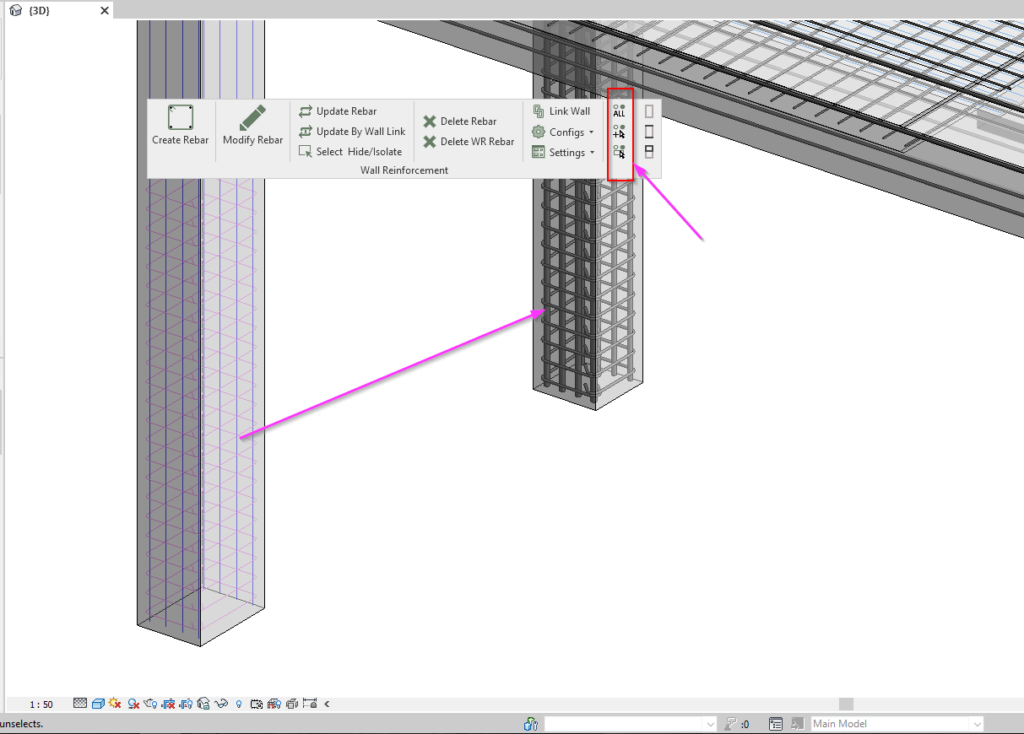
Select reinforcement quickly
Select by Host, select only stirrups, select only one shape of rebar in the whole project – these and similar tasks are typical of what we want to do while working with concrete projects. Whether you want to hide, isolate, or renumber rebar – it’s always a good thing to have easy-to-select options.
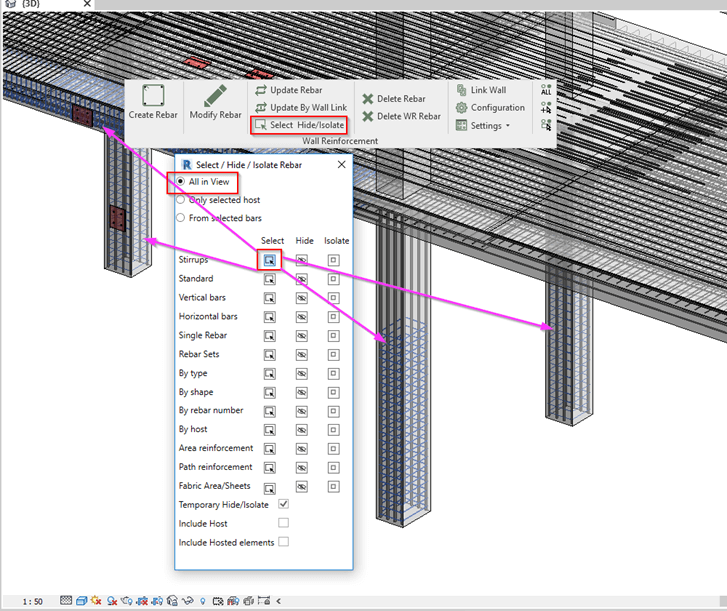
So, those are the features that have been included in the latest version of Wall Reinforcement.
@Current users, we hope you find these updates useful in your Revit tasks, and we look forward to hearing ideas you may have for future development.
Wall Reinforcement is included as a feature of our Precast Concrete design software and is also available as an independent Revit add-on.
Free Demo
We encourage you to get a free demo before taking a trial. That way, you’ll go into your trial period with a better idea of how to use the add-ons and have answers to your preliminary questions.
Free Trial
To start a free trial of either Wall Reinforcement or Precast Concrete, download our TOOLS4BIM Dock for your Revit version. Once you have the Dock open in Revit, you can select which of our tools you’d like to take for a test drive.
