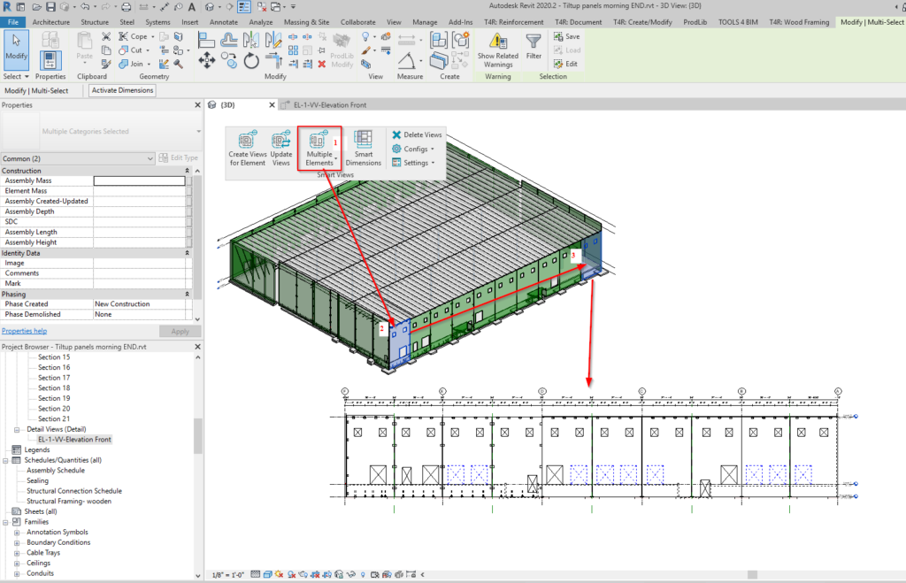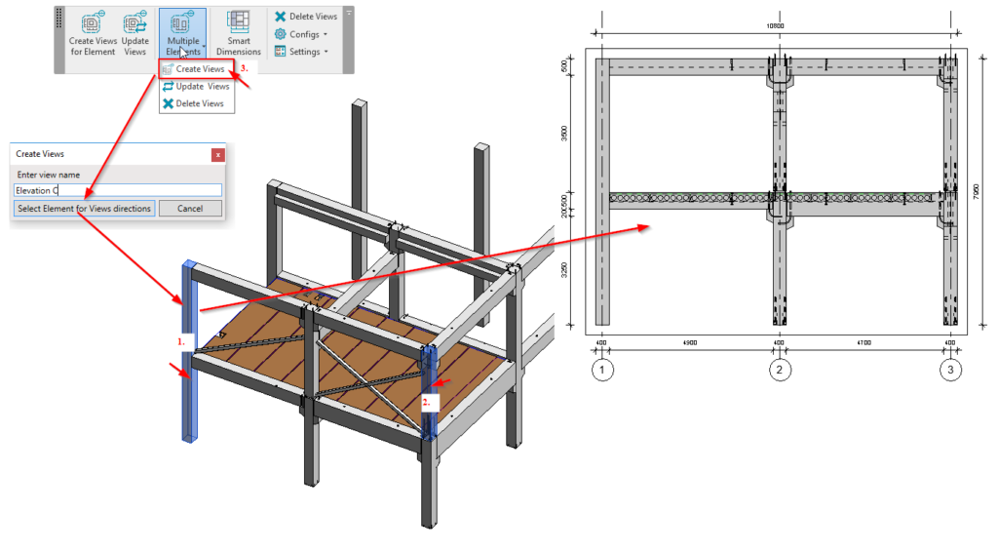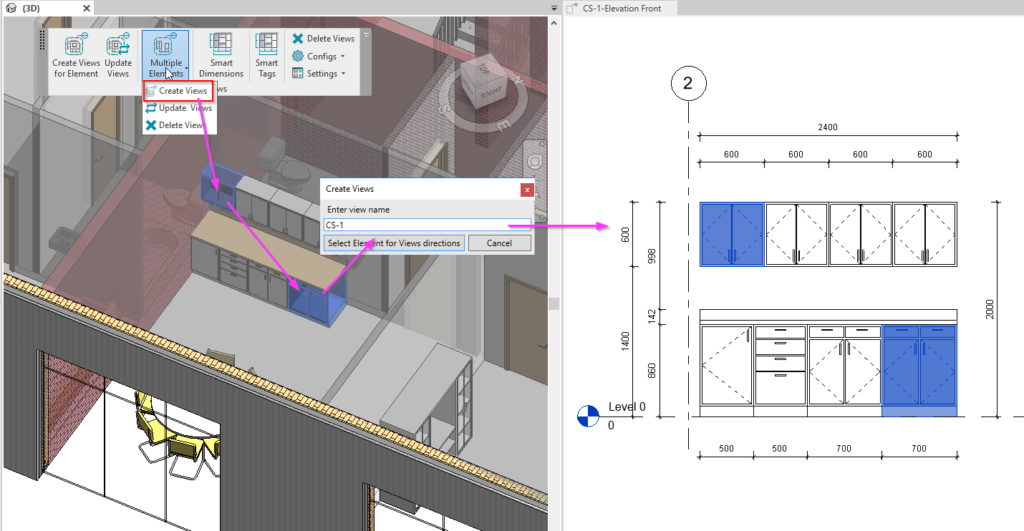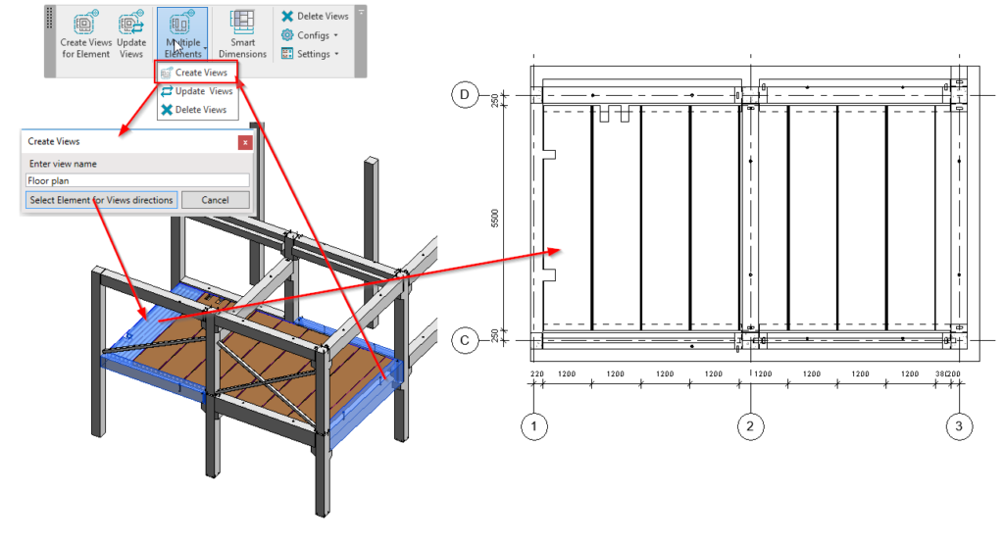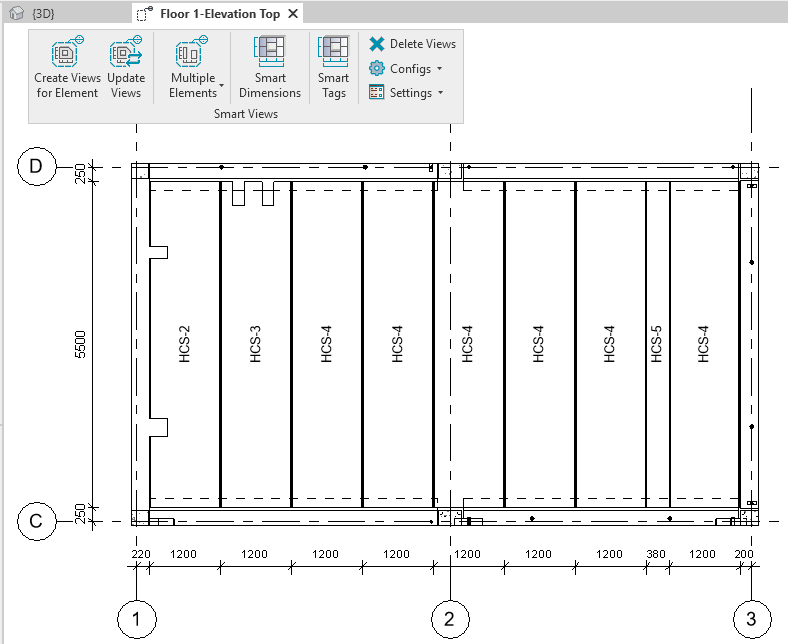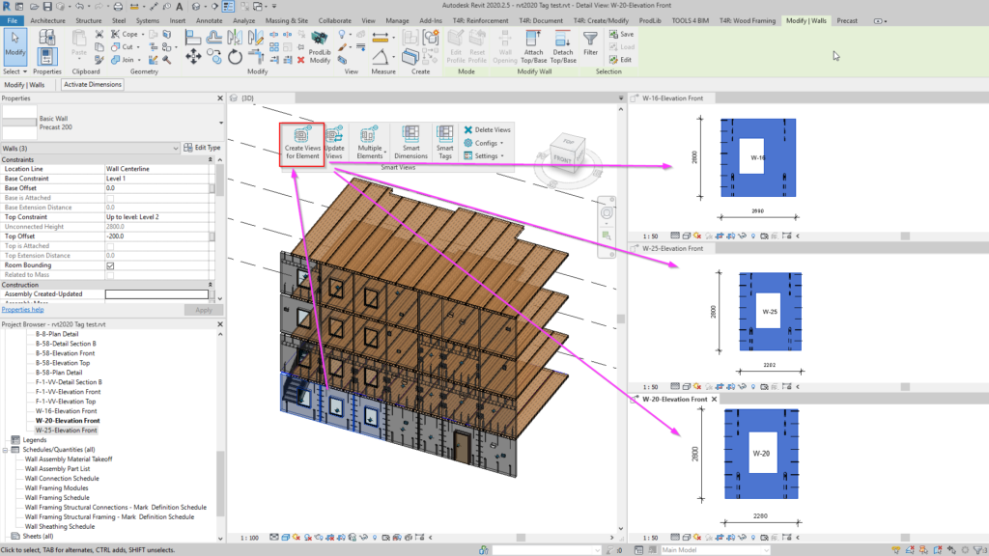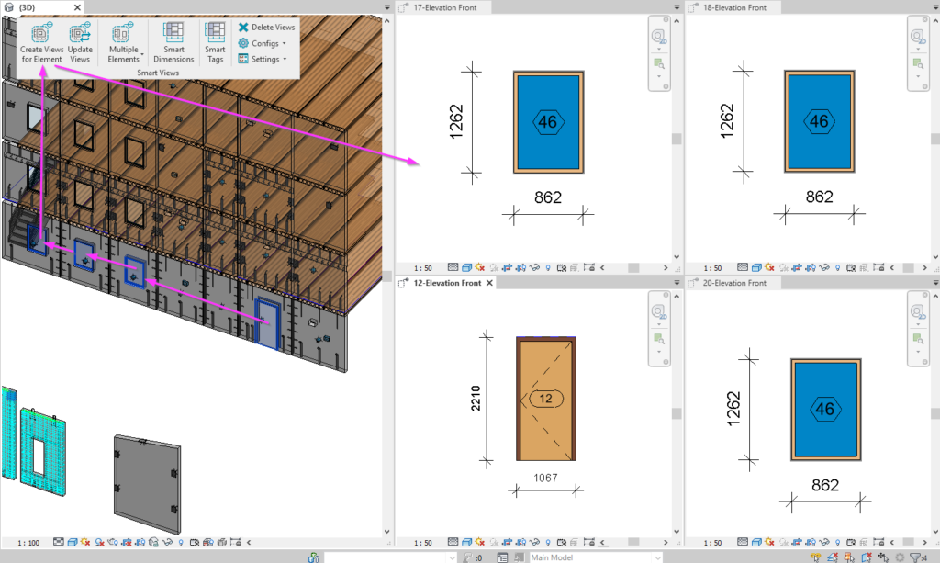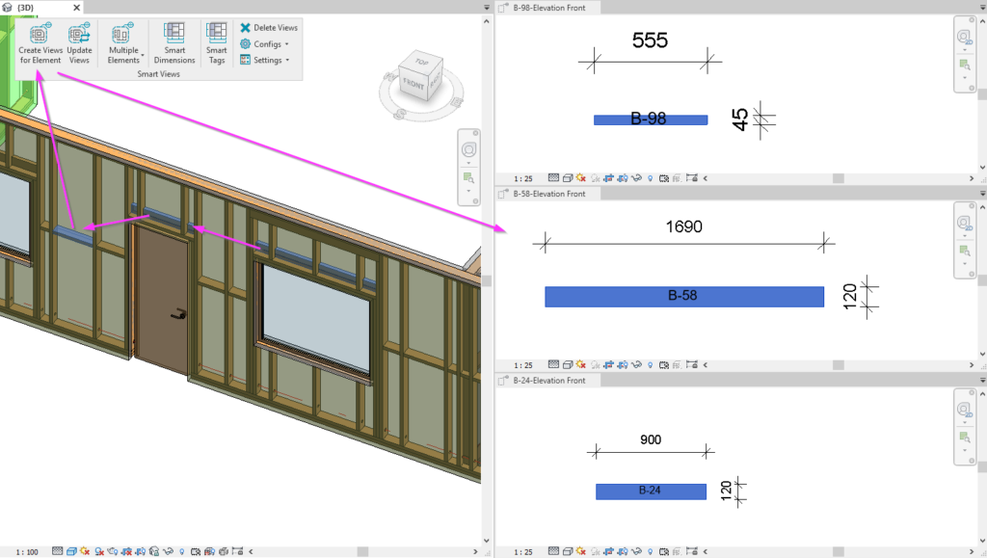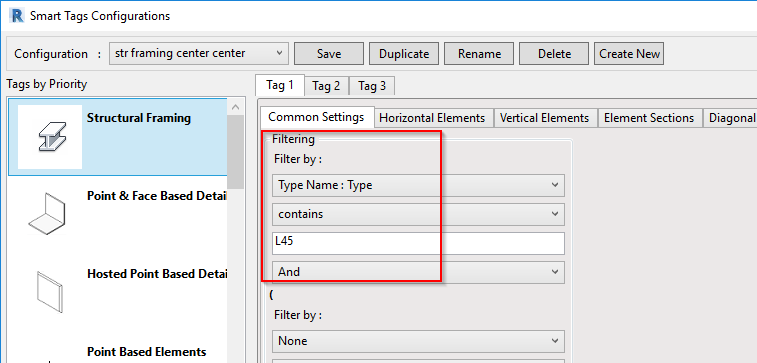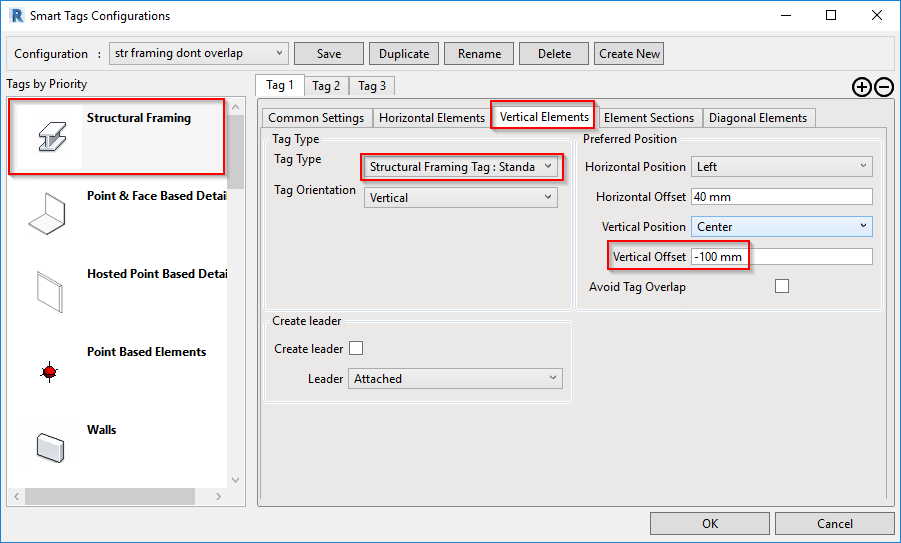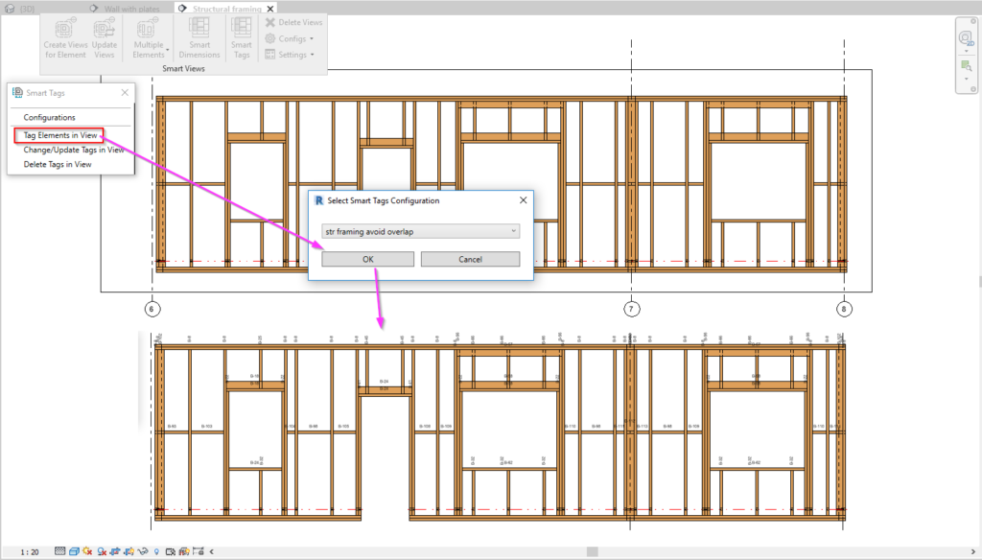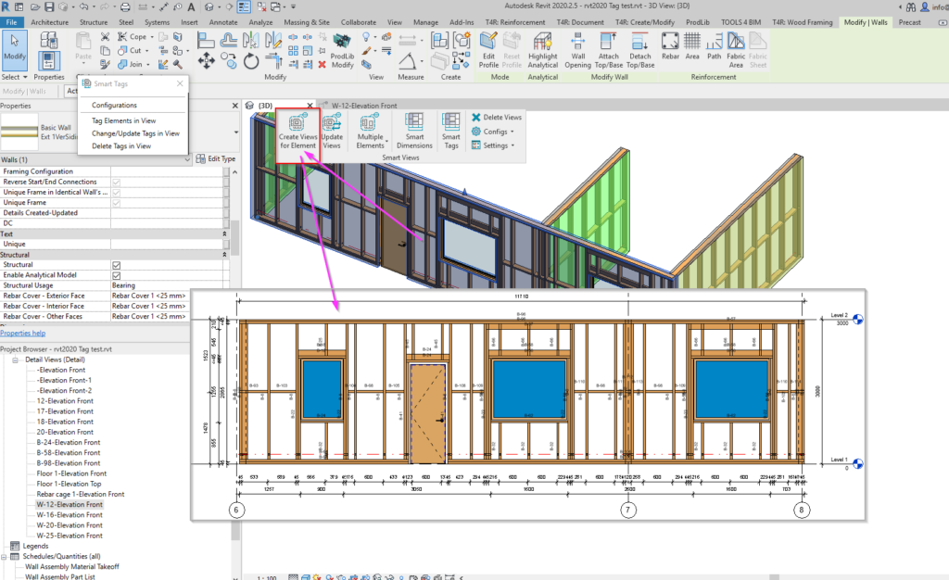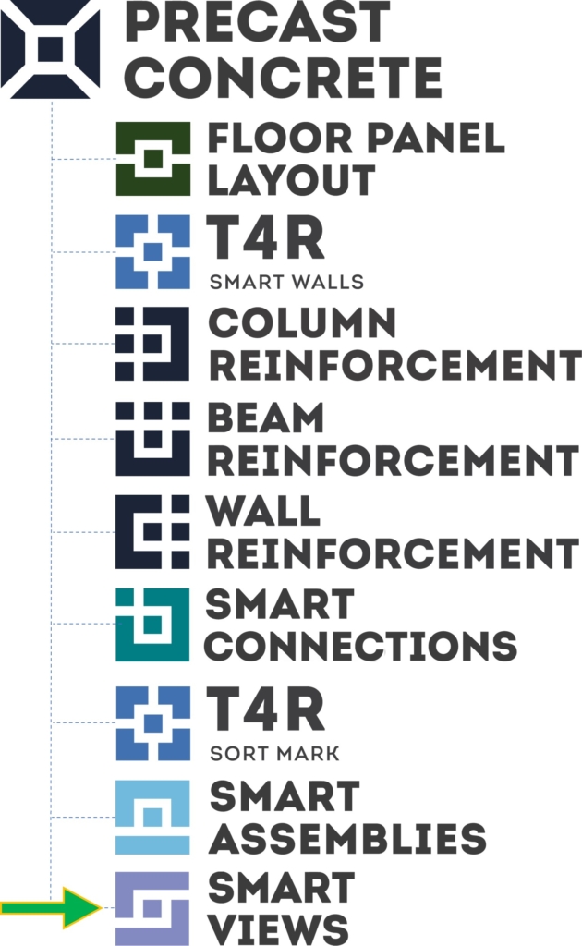We’re glad to bring you some updates made to Smart Views, our Revit® tool for creating views that are auto-cropped, auto-dimensioned, and auto-tagged. Wherever you need to create views in Revit for walls, structural framing elements, casework or windows, ducts or pipes, Smart Views is there for you since it works with any element.
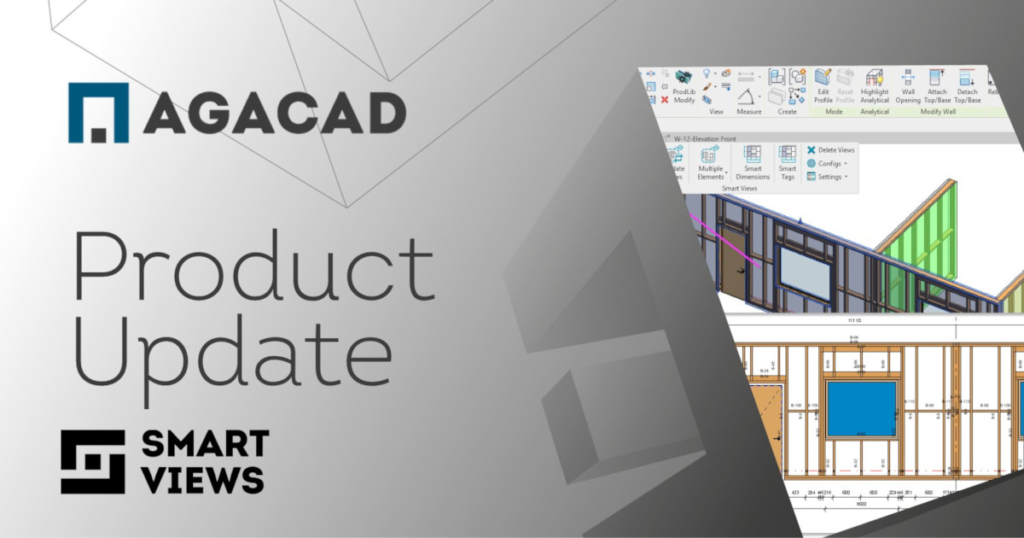
New features that have been added to Smart Views include making views for multiple elements, isolating elements, and adding tags for selected Revit categories or filtered elements, making this tool applicable in even more situations than it already was.
New Command: Create views by selecting multiple elements
A new command has been added – Multiple elements. This allows you to select several elements and create views based on their boundaries. This could be used in various situations, for example, creating elevations while you are in 3D View.

Here are some examples.
Result:
Here’s a video showing the ‘Multiple Elements’ command in action.
Isolate elements in view
This feature gives something Revit users have really been missing a lot. You can create assembly type views – without creating an assembly. Only the selected element will be visible in the view. Or the selected category. With or without hosted elements like connections, windows, doors, rebar, etc.
These options have been added to the configurations:

A possible way to use it is to create all selected wall views with dimensions:
Create the same for windows, structural framing, or other elements. It’s up to you:
Tag selected elements automatically in views
While the ‘Multiple elements’ command will create views and dimensioning rules will place dimensions, another important part is Tags, which has been improved as well. Now you have Smart Tags Configurations, which can be applied to each selected view with any Tag Types and position settings that you define in the configurations.
Get tags along with dimensions automatically in views, or apply them separately in any view.
Example of a wood framed wall elevation created with the ‘Create Views for Elements’ command and predefined configuration to create Front view, apply tags and dimensions:
So that’s what’s new with our Smart Views tool. It’s available as a standalone Revit plugin but is also an included feature of our Precast Concrete design software, which helps structural engineering teams model elements, place details like rebar and connections, and generate piece drawings much faster than just using plain Revit.
@Current users of Precast Concrete or Smart Views: Be sure to download this latest update via the TOOLS4BIM Dock and start benefitting from these latest features today.
Want to try out Smart Views? Take a free 14-day trial! Start by downloading our TOOLS4BIM Dock. You can take a trial of the whole Precast Concrete package or just Smart Views if you prefer.
Would you like a free demo to go along with that trial?
Yes? Then…
*Pro Tip: It’s best to have the demo before testing out the tool for yourself. That way you’ll enter your free trial period with a better idea of how to use the tool.

