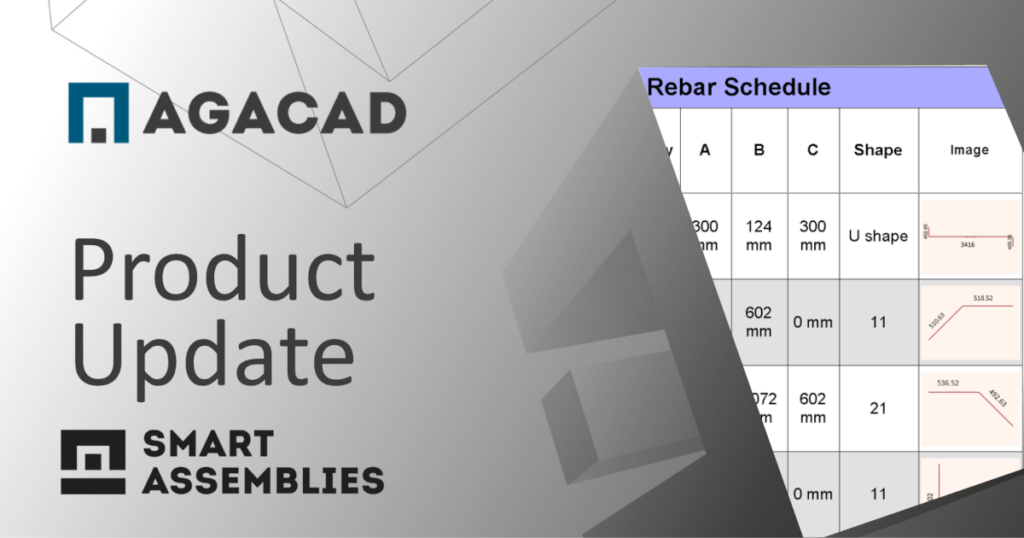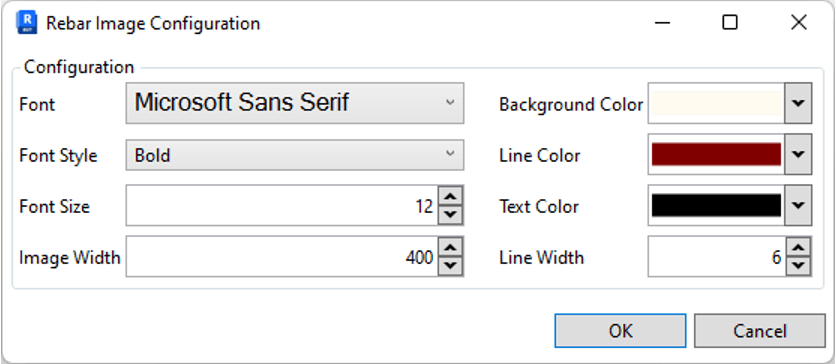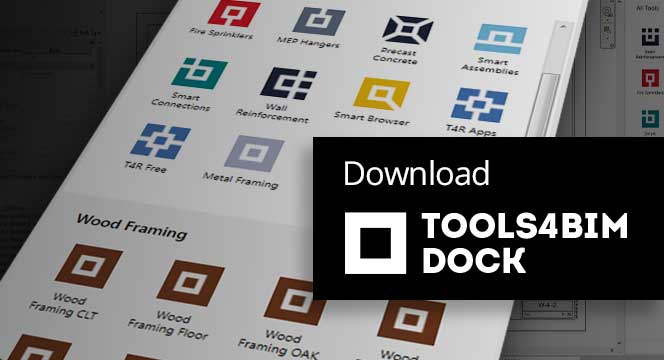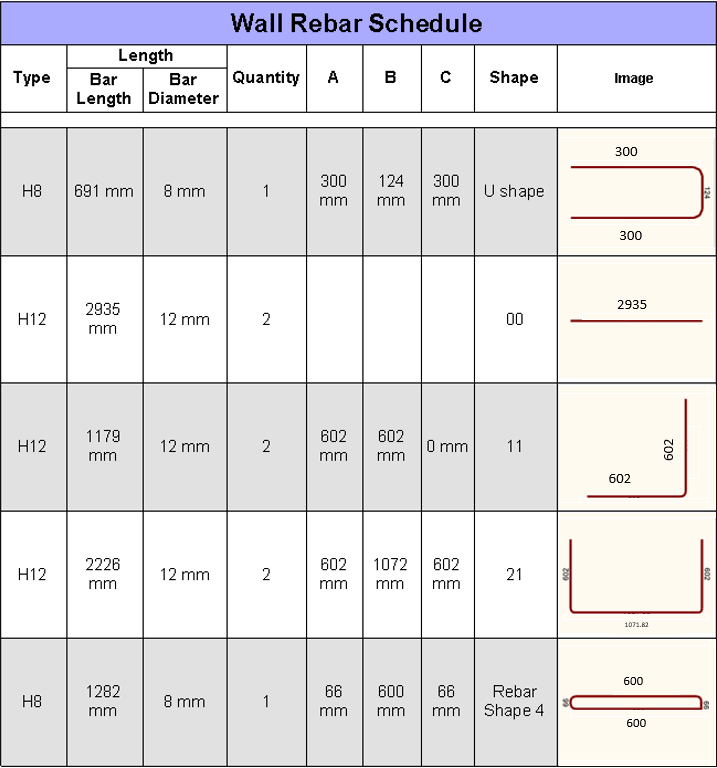Creating schedules in Revit is a useful way to display information from your model and prepare documentation. Flexible and suitable for multiple construction sectors, schedules can be managed using tool functions to distinguish and highlight relevant data.

From a structural perspective, when information needs to be displayed graphically, Revit users can show rebar shapes as images in a Rebar Schedule. Creating rebar schedules in native Revit that contain certain rebar images is a tedious process, though, as a typical Revit model consists of rebar elements of many types and properties.
That’s why we made a new feature to automate the process of making rebar images. The function to ‘Create Rebar Images’ is part of our Smart Assemblies Revit add-on, and it offers several, easy-to-use options for creating rebar images with just a few clicks.

If you opt to create rebar images for all rebar in the project, then each rebar element’s defined properties will be displayed in the schedule.
To get less data in the schedule without having to resort to filters and grouping, we’ve included the following functions: ‘Rebar Images for Selected’ and ‘Rebar Images by Host’.
Note that even the dimensions of the reinforcement are included in the rebar images.
Once images have been created, go into the Rebar Image Configuration window to set graphical settings for the schedule, like font size and style, image size, and color of background, lines, and text.

If you already use our Smart Assemblies Revit add-on, try out this new feature to save yourself some time the next time you need to include rebar images in schedules.
Not yet a user of our add-ons? Try out any of them by taking a free trial and see what a difference they make in your daily work.
Free Demo
We offer free personal demos of our more sophisticated BIM software, like Smart Assemblies. One of our BIM application engineers would be glad to give you a demo so that you’ll go into your trial period with a better idea of how to use it and already have answers to your preliminary questions.
Free Trial
To start a free trial of any of our tools, first download our TOOLS4BIM Dock for your Revit version.







