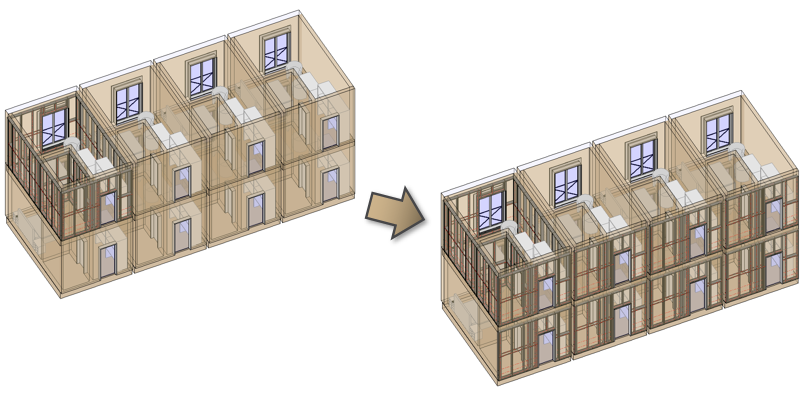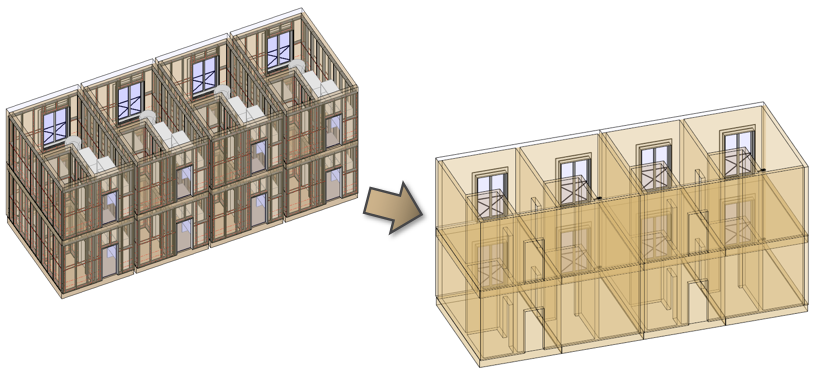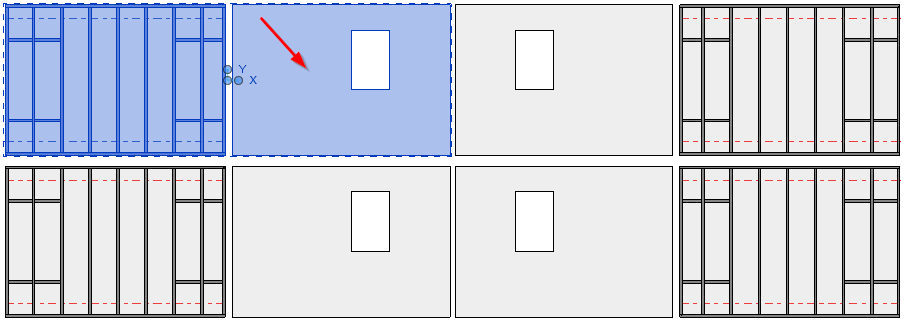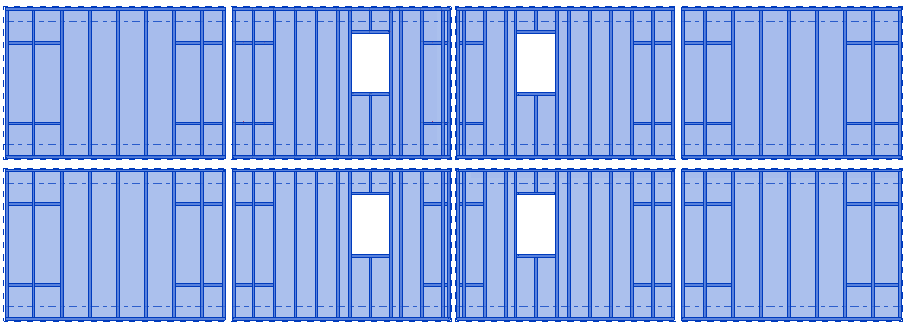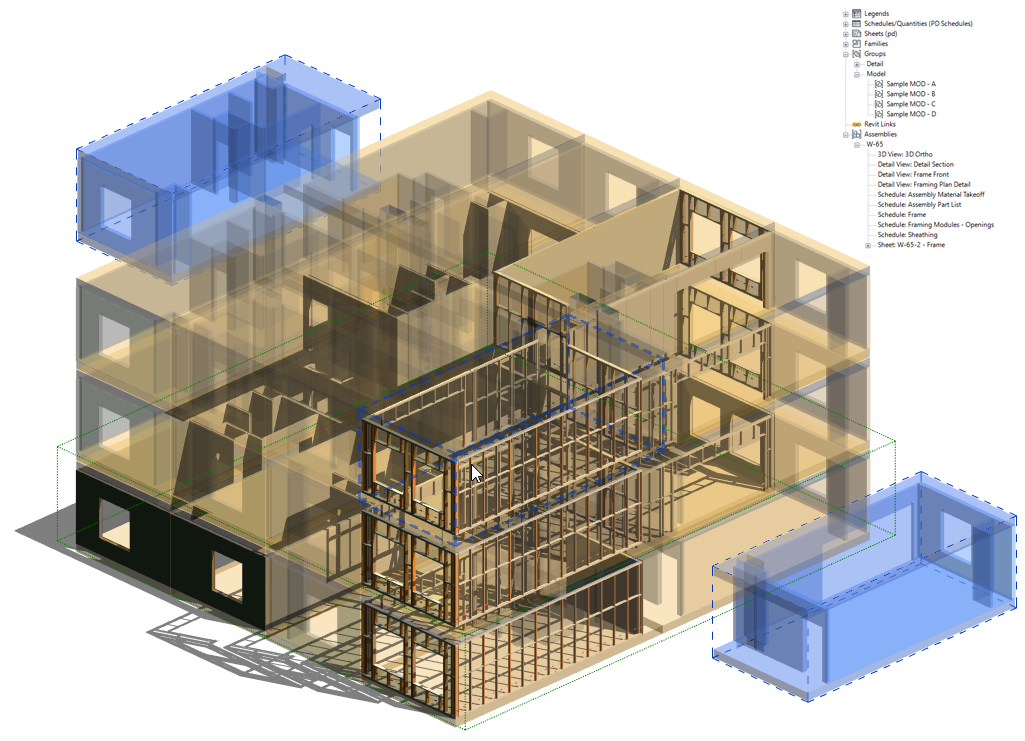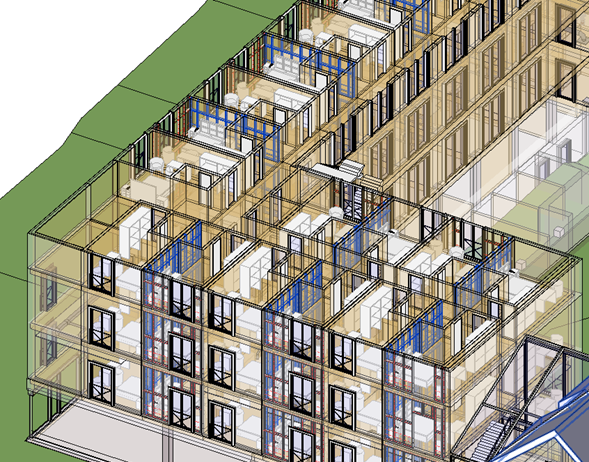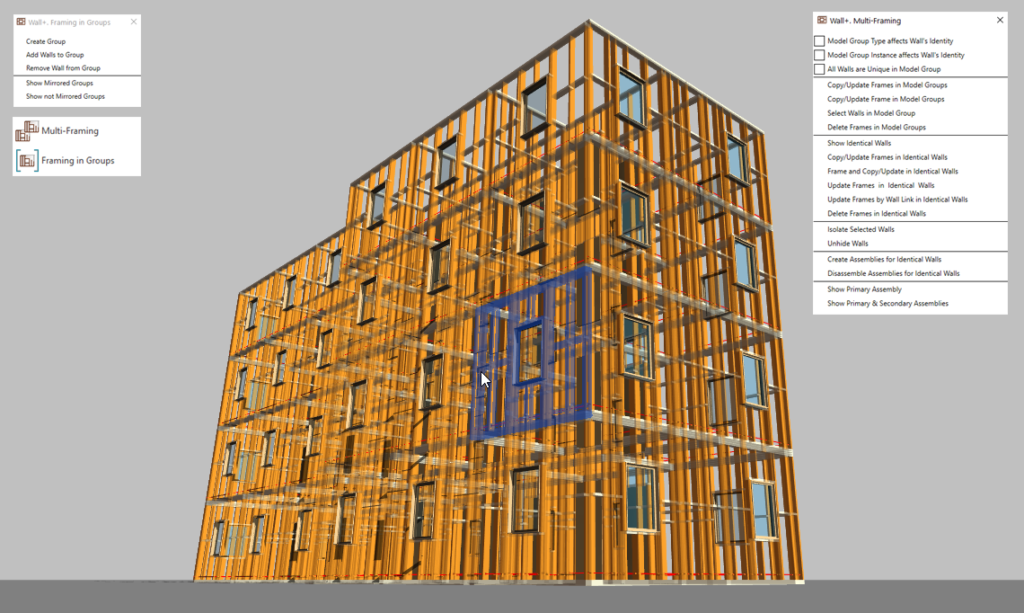Would you like to speed up the framing, drawing, and scheduling process for your wood- and metal-framed designs in Revit? Model groups and multi-framing can bring you major time-savings. See how in our free 30-minute webinar on March 18th.
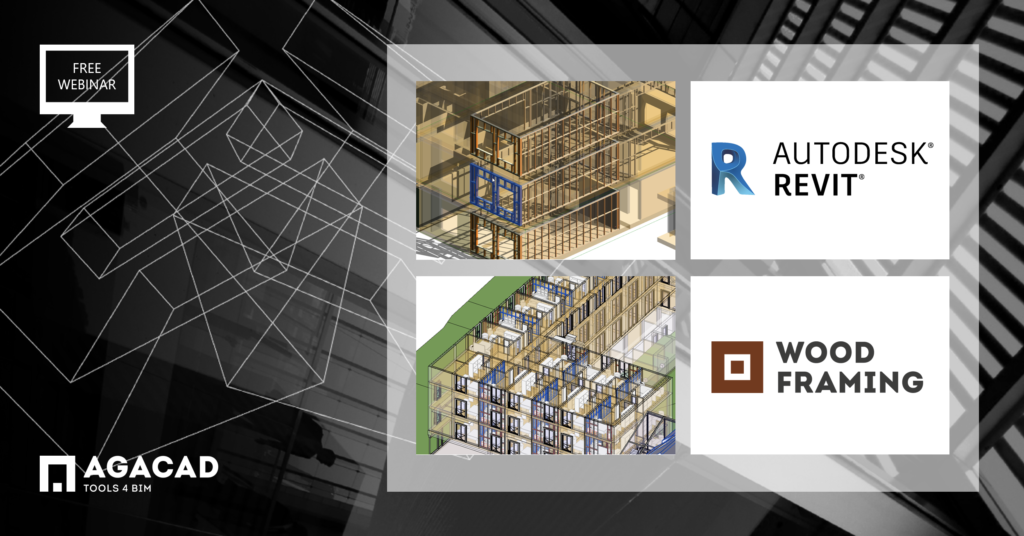
Intended for AEC professionals who design timber walls, roofs, or floors in Revit, the focus of this webinar will be on placing elements into groups and creating building modules. We’ll also show how framing and sheathing for standalone building elements can be produced simultaneously using the multi-framing function in our Wood Framing and Metal Framing design software. This is a good chance for architects, designers, and structural engineers to catch up with the latest advances in the timber and light-gauge steel framing industry and see how the processes of framing, drawing, and scheduling can be optimized.
The webinar will be held twice, so please register for the session that’s more convenient for you. Content will especially be of interest to designers of wood-framed buildings, architects, engineers, BIM managers, and out-of-box Revit users.
Investment in the construction sector across the European market has been dynamically growing for several years – and is forecast to continue. Construction growth is broad-based and occurs in all major sectors: residential, non-residential, and civil engineering. Automatization in the AEC industry is one of the hot topics when it comes to speed, precision, and costs. The advantages of modular and off-site construction technologies are considered yesterday’s news, as the focus is predominantly shifting to the latest software advances and its application in the production line.
AGACAD shares in the spirit of innovation. Aware of the growing necessity from our worldwide client base, we continue to develop tools to aid off-site manufacturing and project delivery. In light of the popularity of Autodesk products and AGACAD Wood Framing solutions, we would like to take the opportunity to demonstrate some of the latest developments and new functions when it comes to modular and off-site manufacturing. It’s one of the ways we share BIM advances.
Result you’ll see
A typical workflow for creating groups and multi-framing different group types.
In this webinar, you’ll see how to
- Utilize the Multi-Framing and Frame in Groups tools for modular construction
- Produce drawings and schedules of multi-layered timber frames automatically
- Frame building modules consisting of multiple elements simultaneously
- Produce timber wall, floor, and roof frames and sheathing
- Copy, mirror, and frame all same-type groups at once
- Create and prepare Revit model groups for framing
- Auto-generate assemblies for framed elements
Your host

Solutions
Our Wood Framing and Metal Framing BIM Solutions make your job in Autodesk Revit much simpler, much less stressful, and way faster. It’s easy to distribute hardware and fastener details, manage openings and connections, find clashes, and add, modify, or mark just the right elements or parameters en masse. Frames dynamically update and adapt if modifications are made, ensuring that shop drawings and cut lists are always accurate.
We hope to see you online!
Download our TOOLS4BIM Dock (it’s free), and take a free trial of our Wood Framing or Metal Framing BIM software PLUS get instant access to our free extensions: Cut Opening Free, Smart Select, and Smart Browser Free.

